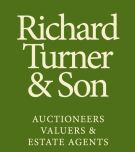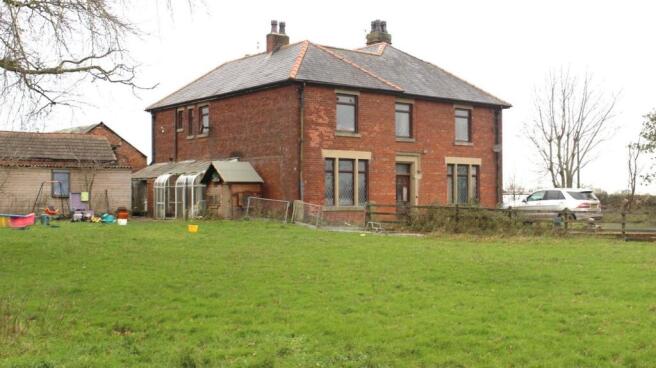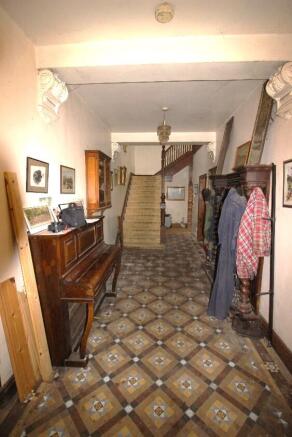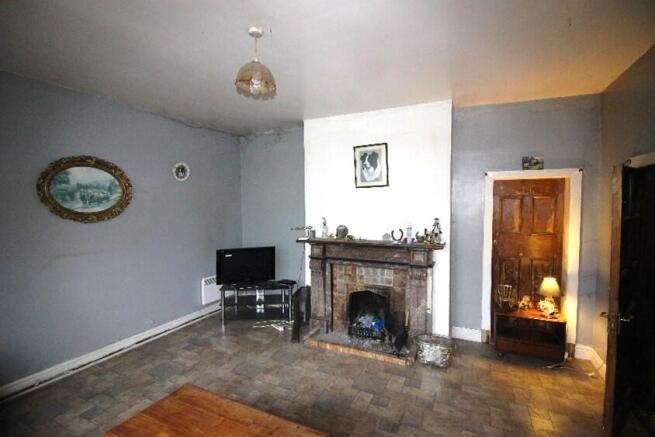
5 bedroom detached house for sale
Whin Lane, Out Rawcliffe, Preston, PR3

- PROPERTY TYPE
Detached
- BEDROOMS
5
- BATHROOMS
2
- SIZE
Ask agent
- TENUREDescribes how you own a property. There are different types of tenure - freehold, leasehold, and commonhold.Read more about tenure in our glossary page.
Freehold
Key features
- Large 5 bedroom manor house set in 1.9 acres
- Lot 2 adjoining 63.4acres and livery yard with buildings
- For sale by private treaty
- Opportunity to modernise and renovate a large and spacious home with land
- Good location
Description
A rare opportunity to purchase a traditional 5 bed manor house set in 1.9 acres. A great opportunity for development and enhancement. Located within the desirable Wyre district between Hambleton and Great Eccleston the property offers a sound investment potential for many buyer types and must be viewed to appreciate its size, existing and further potential. Available as one lot with a further 63.4 acres and farm buildings available as a second lot.
For sale by private treaty as a whole or in 2 lots
Viewings by appointment only contact Sawley office ref JT.
Description
Markfield Farm is located on Whin Lane 2 miles from Hambleton and 2.5 miles from Eccleston on the outskirts of the village of Outrawcliffe. The farm comprises a detached 5 bedroom manor house, a range of modern and traditional farm buildings and approximately 75 acres of farmland with facilities for an equestrian livery yard and further 3 bedroom lodge / staff accommodation. Transport networks are good for commuting with local amenities and primary schools nearby. All services including broadband internet are connected to the property.
Lot 1 - The Farmhouse (edged red) set in 1.9 acres
A 5 bedroom detached Manor House constructed from brick with a slate roof over a tarmac driveway and rear yard area with garden to the front. Internally the property comprises as follows.
Entrance Porch
(11.7m x 2.4m) and Hallway with original hand carved woodwork, solid hardwood doors and stained glass windows with original mosaic tiled floor throughout. Centre light fittings and ornate architrave moldings to the ceiling.
Living Room
(5m x 4.8m) with a feature French marble fireplace and stone hearth, laminate covered floor, centre light fitting and diamond leaded 3 bay timber framed window, electric wall mounted heater and TV socket.
Front Room
(5.3m x 5m) Feature French marble fireplace and hearth with exposed timber beams to the ceiling and solid timber floorboards. Diamond leaded windows to the front and side elevations including cast iron radiators under window sills, centre light fitting, TV point and electric sockets.
Downstairs WC & Wet Room
(1.3m x 1.2m) A fully tiled wet room with mains shower, fitted vanity unit including basin and WC extractor fan and diamond leaded window to the front elevation, spotlights to the ceiling.
Kitchen / Diner
(7.5m x 4.9m) A large kitchen and dining room with exposed brickwork fireplace and surround housing a large solid fuel log burner and back boiler. Stone flagged floor with exposed timber beams to the ceiling extending to the kitchen area with exposed brick built units and solid timber doors, Belfast sink, tiled splashbacks, gas operated Kenwood range cooker hobs and electric oven. LPG Potterton boiler.
Office / Snug
A carpeted room to the center of the house with open grate fireplace and stone surround with timber mantlepiece. Exposed timber beams to ceiling and a centre light fitting.
Utility
(4.8m x 3.4m) Asphalt floor, radiator, bare plastered walls, centre light fitting and radiator.
Tack Room
(5m x 2.4m) Asphalt floor with patio doors to the rear yard area and a centre light fitting with bare plastered walls.
Cellar
(5m x 2.4m) Stairs down to flagged floor and stone flagged shelves, centre ceiling light fitting.
First Floor
Original return timber built wide tread staircase leading to former landing area now converted to open plan living area (7.5m x 6.5m) with timber balustrade surrounding the stairwell and an exposed brick built fireplace, timber mantle, stone flagged hearth and large log burner stove. The room has two single diamond leaded windows to the side elevation, skylights over the stairwell and two centre light fittings. Access is given to the bedrooms from this room.
Master Bedroom
(8m x 4.9m) A large size double room with diamond leaded windows to the side and rear elevations, centre light fitting, TV point and electric sockets.
Bedroom 2
(4.8m x 3.8m) A double room with access to attic for storage, window to side elevation and centre light fitting, panel radiator.
Bedroom 3
(4.8m x 3.5m) A double room with window to rear elevation, panel radiator under and centre light fitting.
Bedroom 4
(5m x 3.4m) A double room with laminate floor, window to side elevation and centre light fitting.
Bedroom 5
(5m x 3.4m) A single room carpeted with exposed timber beams, attic access, centre light fitting and access to the rear staircase.
Family Bathroom
(4.9m x 3.4m) A large bathroom with laminate floor, cast iron bathtub, WC, basin and shower cubicle, centre light fitting, leaded windows, panel radiator and half tiled walls.
Externally
The house encompasses a small brick built outhouse / wood store and outside WC.
5 Bay Kennel Block
with concrete floor, drainage channels, purpose built galvanized kennels and runs with rear storage and access area.
Services
Mains electric, mains water, LPG gas and septic tank drainage.
Brochures
Brochure 1- COUNCIL TAXA payment made to your local authority in order to pay for local services like schools, libraries, and refuse collection. The amount you pay depends on the value of the property.Read more about council Tax in our glossary page.
- Ask agent
- PARKINGDetails of how and where vehicles can be parked, and any associated costs.Read more about parking in our glossary page.
- Yes
- GARDENA property has access to an outdoor space, which could be private or shared.
- Yes
- ACCESSIBILITYHow a property has been adapted to meet the needs of vulnerable or disabled individuals.Read more about accessibility in our glossary page.
- Ask agent
Whin Lane, Out Rawcliffe, Preston, PR3
Add an important place to see how long it'd take to get there from our property listings.
__mins driving to your place
Get an instant, personalised result:
- Show sellers you’re serious
- Secure viewings faster with agents
- No impact on your credit score
About Richard Turner & Son, Bentham (Nr Lancaster),
Royal Oak Chambers, Main Street, Bentham (Nr Lancaster), LA2 7HF



Your mortgage
Notes
Staying secure when looking for property
Ensure you're up to date with our latest advice on how to avoid fraud or scams when looking for property online.
Visit our security centre to find out moreDisclaimer - Property reference 29246775. The information displayed about this property comprises a property advertisement. Rightmove.co.uk makes no warranty as to the accuracy or completeness of the advertisement or any linked or associated information, and Rightmove has no control over the content. This property advertisement does not constitute property particulars. The information is provided and maintained by Richard Turner & Son, Bentham (Nr Lancaster),. Please contact the selling agent or developer directly to obtain any information which may be available under the terms of The Energy Performance of Buildings (Certificates and Inspections) (England and Wales) Regulations 2007 or the Home Report if in relation to a residential property in Scotland.
*This is the average speed from the provider with the fastest broadband package available at this postcode. The average speed displayed is based on the download speeds of at least 50% of customers at peak time (8pm to 10pm). Fibre/cable services at the postcode are subject to availability and may differ between properties within a postcode. Speeds can be affected by a range of technical and environmental factors. The speed at the property may be lower than that listed above. You can check the estimated speed and confirm availability to a property prior to purchasing on the broadband provider's website. Providers may increase charges. The information is provided and maintained by Decision Technologies Limited. **This is indicative only and based on a 2-person household with multiple devices and simultaneous usage. Broadband performance is affected by multiple factors including number of occupants and devices, simultaneous usage, router range etc. For more information speak to your broadband provider.
Map data ©OpenStreetMap contributors.




