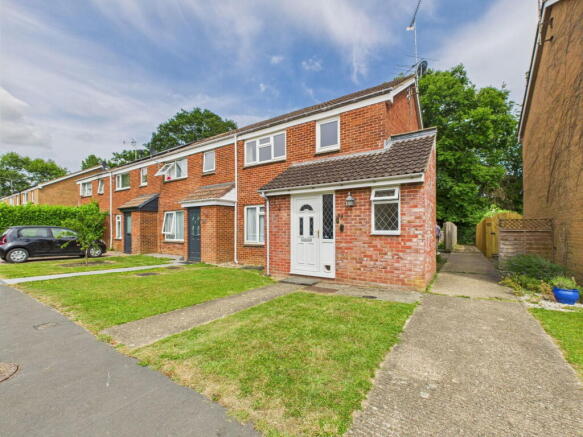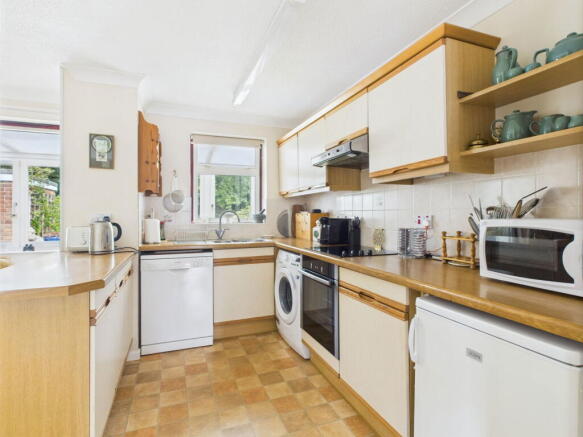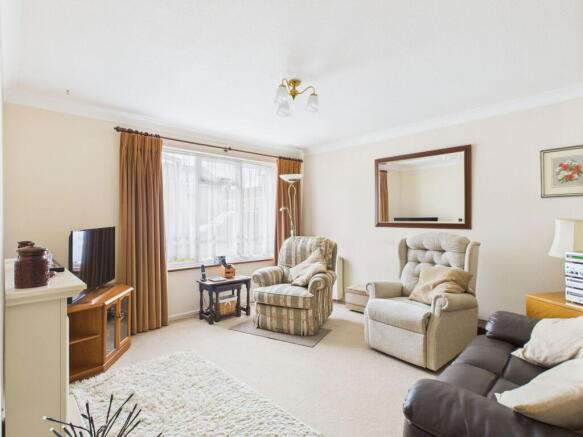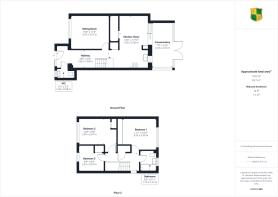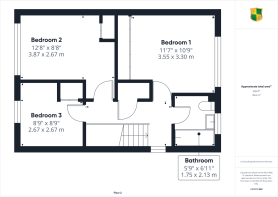
Streetfield Road, Slinfold, West Sussex

- PROPERTY TYPE
End of Terrace
- BEDROOMS
3
- BATHROOMS
1
- SIZE
Ask agent
- TENUREDescribes how you own a property. There are different types of tenure - freehold, leasehold, and commonhold.Read more about tenure in our glossary page.
Freehold
Key features
- VILLAGE LOCATION
- NO ONWARD CHAIN
- EXTENDED ACCOMMODATION AND CONSERVATORY
- ELECTRIC HEATING
- WELL PRESENTED ACCOMMODATION
Description
Situated in the quintessential and sought-after village of Slinfold is this well-presented end-of-terrace family home offered for sale with the benefit of no forward chain. The accommodation has been extended and now comprises, on the ground floor, a front door opening onto a good-sized entrance hall with a downstairs cloakroom, spacious sitting room and an open plan kitchen/dining room with fitted kitchen units and built-in appliances. Sliding patio doors from the dining room lead to a double-glazed conservatory. On the first floor, there are three bedrooms, all with built-in cupboards, and a fitted family bathroom. The property has replacement double-glazed fittings and there is electric heating. To the front of the property, there is tarmacadam hard standing which in conjunction with the neighbouring property, affords parking for three cars. The property enjoys a private rear garden which backs on to an area of wooded copse.
SITUATION: Slinfold is a much sought-after and picturesque village, almost midway between Billingshurst and Horsham (both having direct railway services to London). The ancient St Peter's Church and highly regarded C Of E Primary school occupy central locations. For older children,n there is The Weald Comprehensive School in Billingshurst and Tanbridge House Secondary school in Horsham. There is a village store/Post Office and the well patronised Red Lyon public house. Bus services to Horsham and Guildford run through the middle of the village and local sporting facilities include golf at Slinfold Park and there are football, cricket and tennis clubs in the village aswell as the renowned Sports Center at Christs Hospital and Broadbridge Heath.
The accommodation comprises:
Leaded UPVC double glazed Front Door and side light to
Entrance Hall Wood effect vinyl flooring, night storage heater, dado rail, under stairs recess, electric meters cupboard, double width louvre fronted cupboard with power and light.
Cloakroom Leaded double glazed front aspect. Vanity wash hand basin with chromium mixer tap, tiled splashback, cupboards and drawers under, low level WC, chromium towel warmer, dado rail, vinyl flooring.
Sitting Room Double glazed front aspect. Night storage heater, TV point, telephone point.
From the hall there is an opening to the
Kitchen/Dining Room Kitchen Area with double glazed rear aspect and fitted with a range of base and wall mounted cupboards and drawers in beige finish and having light Oak trim, complementing worktop surfaces incorporating 1 1/2 bowl single drainer stainless stee sink with chromium monobloc tap, Zanussi electric halogen hob with stainless steel filter over, Neff oven, tiled splashback, pelmet lighting, space and plumbing for washing machine and dishwasher, space for a fridge. Dining Area with night storage heater, shelved cupboard, deep walk in cupboard with light, double glazed sliding patio doors to
Conservatory Double glazed with glass roof and fitted blinds (Agent's Note: Please be advised that historically, the conservatory has been subject to a subsidence claim)
From the Entrance Hall a staircase rises to the First Floor Landing with double glazed side aspect, programmable electric convector heater, shelved linen cupboard with hot water cylinder, loft hatch with drop ladder to loft space.
Bedroom 1 Double glazed rear aspect. Built in wardrobe cupboard with shelving and hanging rail, matching chest of drawers and bedside cabinets, fan light.
Bedroom 2 Double glazed front aspect. TV point, wardrobe cupboard.
Bedroom 3 Double glazed front aspect. Pine cupboard with overhead storage, telephone point, built in wardrobe cupboard.
Bathroom Frosted double glazed rear aspect. Panel bath with brass taps, wall mounted Mira sport electric shower with wall bracket and hand shower, pedestal wash hand basin with brass taps, low level WC, tiled walls.
OUTSIDE
To the front of the property there is a wide area of tarmacadam hard standing which, in conjunction with the opposite neighbour, provides hard standing for three vehicles. A concrete path leads to the property either side of which is lawn. A side path and gate leads to the rear garden which comprises an area of lawn, bordered by concrete paved slabs and patio, flower and shrub beds. There is a brick store and the property backs on to an area of wooded copse.
Council Tax Band - C
Agents Note: In approximately 1997 the property was subject to a subsidence claim and successfully underpinned. Santander is the current insurer, and has insured the property since 2014.
Referral Fees: Courtney Green routinely refer prospective purchasers to Nepcote Financial Ltd who may offer to arrange insurance and/or mortgages. Courtney Green may be entitled to receive 20% of any commission received by Nepcote Financial Ltd.
Ref: 25/5826/26/06
Brochures
Brochure 1- COUNCIL TAXA payment made to your local authority in order to pay for local services like schools, libraries, and refuse collection. The amount you pay depends on the value of the property.Read more about council Tax in our glossary page.
- Band: C
- PARKINGDetails of how and where vehicles can be parked, and any associated costs.Read more about parking in our glossary page.
- Off street
- GARDENA property has access to an outdoor space, which could be private or shared.
- Private garden
- ACCESSIBILITYHow a property has been adapted to meet the needs of vulnerable or disabled individuals.Read more about accessibility in our glossary page.
- Ask agent
Streetfield Road, Slinfold, West Sussex
Add an important place to see how long it'd take to get there from our property listings.
__mins driving to your place
Get an instant, personalised result:
- Show sellers you’re serious
- Secure viewings faster with agents
- No impact on your credit score
Your mortgage
Notes
Staying secure when looking for property
Ensure you're up to date with our latest advice on how to avoid fraud or scams when looking for property online.
Visit our security centre to find out moreDisclaimer - Property reference S1373877. The information displayed about this property comprises a property advertisement. Rightmove.co.uk makes no warranty as to the accuracy or completeness of the advertisement or any linked or associated information, and Rightmove has no control over the content. This property advertisement does not constitute property particulars. The information is provided and maintained by Courtney Green, Horsham. Please contact the selling agent or developer directly to obtain any information which may be available under the terms of The Energy Performance of Buildings (Certificates and Inspections) (England and Wales) Regulations 2007 or the Home Report if in relation to a residential property in Scotland.
*This is the average speed from the provider with the fastest broadband package available at this postcode. The average speed displayed is based on the download speeds of at least 50% of customers at peak time (8pm to 10pm). Fibre/cable services at the postcode are subject to availability and may differ between properties within a postcode. Speeds can be affected by a range of technical and environmental factors. The speed at the property may be lower than that listed above. You can check the estimated speed and confirm availability to a property prior to purchasing on the broadband provider's website. Providers may increase charges. The information is provided and maintained by Decision Technologies Limited. **This is indicative only and based on a 2-person household with multiple devices and simultaneous usage. Broadband performance is affected by multiple factors including number of occupants and devices, simultaneous usage, router range etc. For more information speak to your broadband provider.
Map data ©OpenStreetMap contributors.
