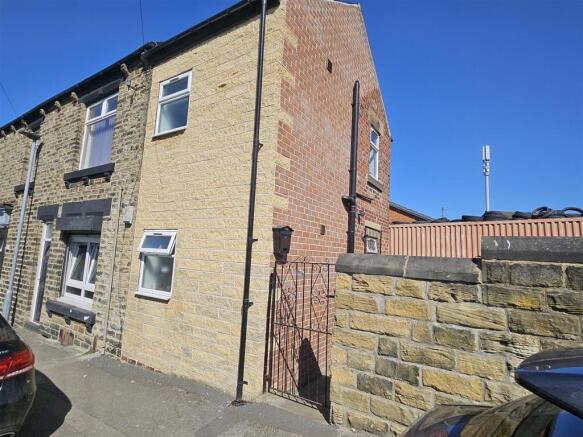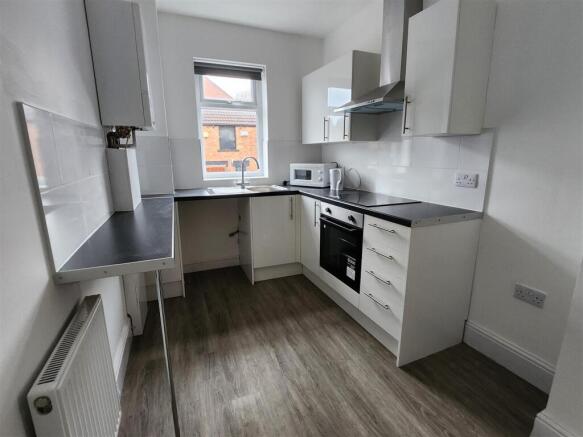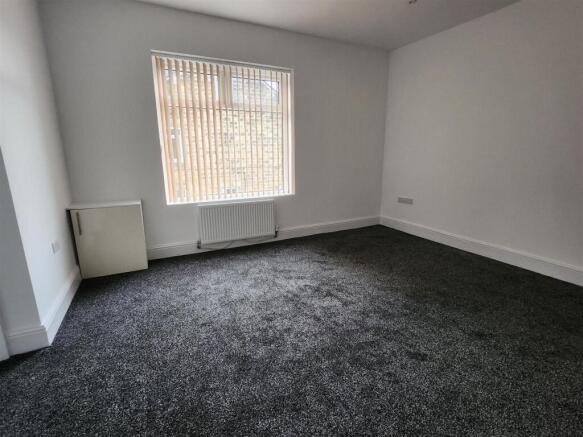
Agnes Road, Barnsley

- PROPERTY TYPE
End of Terrace
- BEDROOMS
3
- BATHROOMS
2
- SIZE
Ask agent
- TENUREDescribes how you own a property. There are different types of tenure - freehold, leasehold, and commonhold.Read more about tenure in our glossary page.
Freehold
Key features
- ANNUAL RENTAL INCOME £13000
- EXISTING TENANTS
- RENOVATED THROUGHOUT
- GROUND FLOOR STUDIO
- FIRST FLOOR TWO BED FLAT
- MODERN LIVING
- GAS & ELECTRIC CERTIFICATES
- CLOSE TO BARNSLEY CENTRE
- EPC RATING D
Description
A great investment opportunity for a recently renovated building split into two separate apartments, both of which are occupied by reliable tenants, generating an impressive annual income of over £13,000. This makes it an ideal choice for investors seeking a property that promises both immediate returns and long-term value.
Conveniently located near Barnsley centre, residents will enjoy easy access to a variety of local amenities, including shops, restaurants, and public transport links. This prime location not only enhances the appeal of the property but also ensures a steady demand for rental accommodation.
In summary, this building is a well-maintained and lucrative investment opportunity, perfect for those looking to expand their property portfolio in a thriving area. With its modern renovations and strategic location, it is sure to attract interest immediate attention.
All certificates and Building Regulations are available, there is one Title Deed for 8a/8b and will be split from a piece of land on completion. The land has expired outlined planning permission for two properties, but is NOT for sale at the moment. The first floor flat has a flying freehold over the shop below under a different Title Deed and owner.
Ground Floor Studio -
Lounge / Bedroom One - 4.32m * 3.86m (14'2" * 12'7") - Black glazed composite door and uPVC double glazed window to front elevation. Central heating radiator. Access to all rooms.
Kitchen - 2.73m * 2.15m (8'11" * 7'0") - uPVC double glazed window to the rear elevation. A range of modern white wall and base units with black worktops and white tiles. Built-in cooking facilities comprise of black ceramic electric hob and oven with stainless steel extractor hood over. Space and plumbing for washing machine and further appliance. Central heating radiator and Combi boiler to one wall.
Bathroom - 2.52m * 2.48m (8'3" * 8'1") - uPVC double glazed window to the front elevation. Modern white suite comprising of bath with direct feed shower over, glass shower screen, vanity unit sink and wc. Chrome towel radiator.
Cellar - Tanked and dry, light, power and electric utility meters for both flats.
First Floor Apartment -
Entrance Lobby / Stairs - Black glazed composite door to entrance lobby and stairs to first floor. Access to all rooms.
Lounge - 4.31m * 3.81m (14'1" * 12'5") - uPVC double glazed window to front elevation. Central heating radiator. Through to:
Kitchen / Diner - 4.00m * 2.12m (13'1" * 6'11") - uPVC double glazed window to the rear elevation. A range of modern white wall and base units with black worktops, breakfast bar and white tiles. Built-in cooking facilities comprise of black ceramic electric hob and oven with stainless steel extractor hood over. Space and plumbing for washing machine and further appliance. Central heating radiator and Combi boiler to one wall.
Bedroom One - 4.83m * 3.45m (15'10" * 11'3") - uPVC double glazed window to side elevation. Central heating radiator.
Bedroom Two - 3.94m * 1.82m (12'11" * 5'11") - uPVC double glazed window to front elevation. Central heating radiator.
Bathroom - 2.48m * 2.48m (8'1" * 8'1") - uPVC double glazed window to the front elevation. Modern white suite comprising of bath with direct feed shower over, glass shower screen, vanity unit sink and wc. Chrome towel radiator.
Viewings - By appointment only with Churchills call or email .
Important Information - MONEY LAUNDERING REGULATIONS.Intending purchasers will be asked to produce identification documentation at a later stage and we would ask for your co-operation in order that there is no delay in agreeing the sale. These particulars do not constitute part or all of an offer or contract. The measurements indicated are supplied for guidance only and as such must be considered incorrect. Potential buyers are advised to recheck measurements before committing to any expense. We have not tested any apparatus, equipment, fixtures or services and it is in the buyers interest to check the working condition of any appliances. Where an EPC is held for this property, it is available for inspection at the branch by appointment. If you require a Valuation or Home Buyers Report, then we are not able to offer an opinion either written or verbal on the content of these reports and this must be obtained from your legal representative. Whilst we take care in preparing these reports, a buyer should ensure that his/her legal representative confirms as soon as possible all matters relating to title including the extent and boundaries of the property and other important matters before exchange of contracts.
Measurements - Prospective purchasers attention is drawn to the fact that measurements quoted in these particulars are approximate overall sizes only. They should not be relied upon for any carpet measurements.
Water Supplier And Sewerage - Water and sewerage services are supplied by Mains Supplier
Electricity And Heating Supplier - Electricity is supplied by Mains Supplier
Heating is gas and supplied by Mains Supplier
Mobile Coverage - Current mobile coverage for indoors and outdoors is classed as LIKELY to be ok according to Ofcom.
Broadband - The property broadband speed is excellent with fibre broadband available.
Brochures
Agnes Road, BarnsleyBrochure- COUNCIL TAXA payment made to your local authority in order to pay for local services like schools, libraries, and refuse collection. The amount you pay depends on the value of the property.Read more about council Tax in our glossary page.
- Band: A
- PARKINGDetails of how and where vehicles can be parked, and any associated costs.Read more about parking in our glossary page.
- On street
- GARDENA property has access to an outdoor space, which could be private or shared.
- Ask agent
- ACCESSIBILITYHow a property has been adapted to meet the needs of vulnerable or disabled individuals.Read more about accessibility in our glossary page.
- Lateral living
Agnes Road, Barnsley
Add an important place to see how long it'd take to get there from our property listings.
__mins driving to your place
Get an instant, personalised result:
- Show sellers you’re serious
- Secure viewings faster with agents
- No impact on your credit score
Your mortgage
Notes
Staying secure when looking for property
Ensure you're up to date with our latest advice on how to avoid fraud or scams when looking for property online.
Visit our security centre to find out moreDisclaimer - Property reference 33787106. The information displayed about this property comprises a property advertisement. Rightmove.co.uk makes no warranty as to the accuracy or completeness of the advertisement or any linked or associated information, and Rightmove has no control over the content. This property advertisement does not constitute property particulars. The information is provided and maintained by Churchills Estate Agents, Mexborough. Please contact the selling agent or developer directly to obtain any information which may be available under the terms of The Energy Performance of Buildings (Certificates and Inspections) (England and Wales) Regulations 2007 or the Home Report if in relation to a residential property in Scotland.
*This is the average speed from the provider with the fastest broadband package available at this postcode. The average speed displayed is based on the download speeds of at least 50% of customers at peak time (8pm to 10pm). Fibre/cable services at the postcode are subject to availability and may differ between properties within a postcode. Speeds can be affected by a range of technical and environmental factors. The speed at the property may be lower than that listed above. You can check the estimated speed and confirm availability to a property prior to purchasing on the broadband provider's website. Providers may increase charges. The information is provided and maintained by Decision Technologies Limited. **This is indicative only and based on a 2-person household with multiple devices and simultaneous usage. Broadband performance is affected by multiple factors including number of occupants and devices, simultaneous usage, router range etc. For more information speak to your broadband provider.
Map data ©OpenStreetMap contributors.





