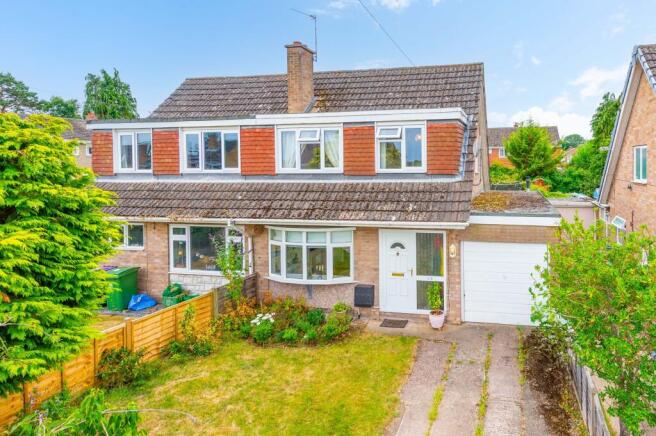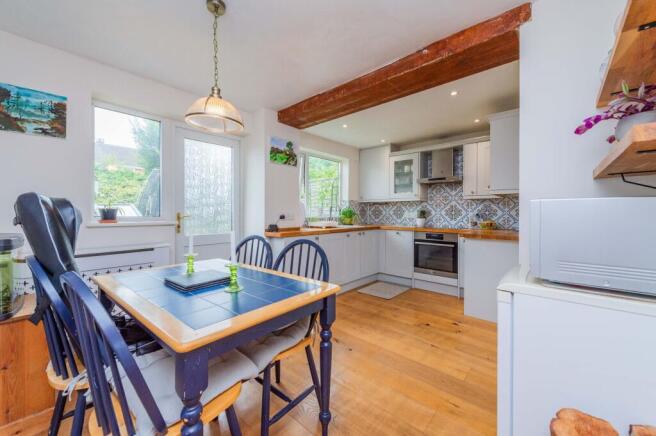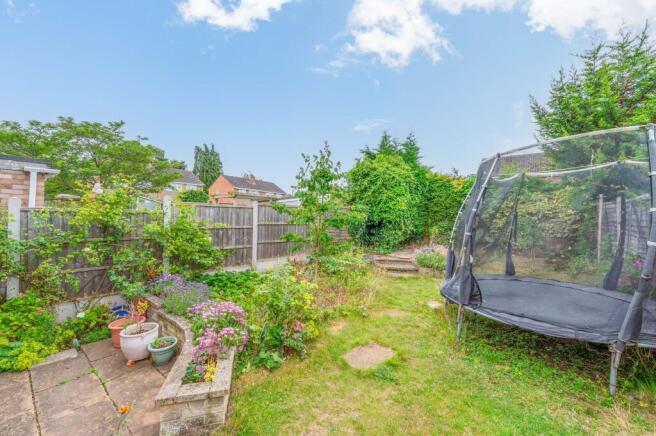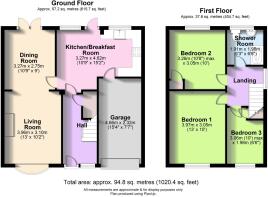Overdale Road, Bayston Hill, Shrewsbury

- PROPERTY TYPE
Semi-Detached
- BEDROOMS
3
- BATHROOMS
1
- SIZE
Ask agent
- TENUREDescribes how you own a property. There are different types of tenure - freehold, leasehold, and commonhold.Read more about tenure in our glossary page.
Freehold
Key features
- Garage & Off Road Parking
- Immaculately Presented Throughout
- Improved Semi-Detached Property
- Desirable Bayston Hill Location
- Modern Kitchen/Breakfast Area
- Spacious Open-Plan Living/Dining Room
- UPVC Double Glazing
- Modern Shower Room
Description
Welcome Hallway | Kitchen/breakfast | Living/Dining Room | Three Bedrooms | Shower Room | Garage
Shrewsbury 3 miles, Telford 15 miles, Chester 45 miles, Birmingham 48 miles
Nestled in the highly desirable Bayston Hill area of Shrewsbury, 19 Overdale Road presents an exceptional opportunity to acquire a beautifully extended and improved three-bedroom semi-detached property. Bayston Hill is renowned for its excellent local amenities, including reputable schools, convenient shops, and good transport links, making it an ideal location for families and commuters alike. Its proximity to Shrewsbury town centre ensures easy access to a wider array of facilities, while the surrounding Shropshire countryside offers ample opportunities for outdoor pursuits.
Stepping through a UPVC door with an obscure glazed unit to the side, you are greeted by a welcoming and well-lit hallway. This inviting space features practical tiled flooring and ample room for shoe storage, with stairs leading to the first floor. Straight ahead, a doorway opens into the heart of the home - the stylish kitchen/breakfast area.
The kitchen boasts contemporary grey shaker-style units complemented by elegant oak worksurfaces. A ceramic sink with mixer taps is perfectly positioned under a window, offering pleasant views over the private rear garden. Integrated appliances include an electric oven with an induction hob and extractor hood over, and a dishwasher. A charming exposed beam to the ceiling adds a touch of character to this functional space. From the kitchen, a door provides convenient access to the integrated garage, while another door leads directly out to the garden.
Flowing seamlessly from the kitchen, a door leads into the spacious open-plan living/dining room. This bright and airy reception room is flooded with natural light from windows at the front and double-glazed doors to the rear, creating an inviting atmosphere for both relaxation and entertaining. The room features attractive wood-effect flooring, enhancing its contemporary appeal.
Upstairs, the property offers two comfortable double bedrooms and a versatile single bedroom. The modern shower room is a sanctuary, featuring a walk-in shower with a rainfall head, a sleek hand wash basin, and a WC. Neutral patterned tiles adorn the floor, and a large obscure glazed window to the rear ensures privacy.
Externally, the front of the property benefits from a concrete driveway providing ample off-road parking and access to the integrated garage, which is fitted with an up-and-over door. A small front garden features a neat lawned area and a planted border beneath the front window, adding to the property's curb appeal. The enclosed private rear garden is a true highlight, offering a great deal of seclusion. It features a generous patio area, perfect for al fresco dining, which leads to a lawned area through an opening in a charming stone wall. This delightful outdoor space provides a peaceful retreat for enjoying the warmer months.
Council Tax Band: C (Shropshire Council)
Tenure: Freehold
Important Notice
Our particulars have been prepared with care and are checked where possible by the vendor. They are however, intended as a guide. Measurements, areas and distances are approximate. Appliances, plumbing, heating and electrical fittings are noted, but not tested. Legal matters including Rights of Way, Covenants, Easements, Wayleaves and Planning matters have not been verified and you should take advice from your legal representatives and Surveyor.
Referral Fee Disclaimer
Grantham’s Estates refers clients to carefully selected local service companies. You are under no obligation to use the services of any of the recommended companies, though if you accept our recommendation the provider is expected to pay us a referral fee.
Money Laundering
As required by the 2007 Money Laundering Regulations, Grantham’s Estates is legally obligated to verify the identity of all clients, including prospective property buyers. This verification is conducted electronically and will not impact your credit history. While the information you provide may be checked against various databases, this is not a credit check. Should your offer on a property be accepted (subject to contract), you agree to Grantham’s Estates, acting as the seller's agent, completing this verification. A non-refundable fee of £50 + VAT (£60 total) per property transaction will be payable for this service. Grantham’s Estates will retain a record of the search.
Brochures
Brochure- COUNCIL TAXA payment made to your local authority in order to pay for local services like schools, libraries, and refuse collection. The amount you pay depends on the value of the property.Read more about council Tax in our glossary page.
- Band: C
- PARKINGDetails of how and where vehicles can be parked, and any associated costs.Read more about parking in our glossary page.
- Garage,Driveway
- GARDENA property has access to an outdoor space, which could be private or shared.
- Private garden
- ACCESSIBILITYHow a property has been adapted to meet the needs of vulnerable or disabled individuals.Read more about accessibility in our glossary page.
- Ask agent
Overdale Road, Bayston Hill, Shrewsbury
Add an important place to see how long it'd take to get there from our property listings.
__mins driving to your place
Get an instant, personalised result:
- Show sellers you’re serious
- Secure viewings faster with agents
- No impact on your credit score
About Grantham's Estates Limited, Shrewsbury
Grantham's Estates Unit 3, Enterprise House, Main Road, Pontesbury, SY5 0PY


Your mortgage
Notes
Staying secure when looking for property
Ensure you're up to date with our latest advice on how to avoid fraud or scams when looking for property online.
Visit our security centre to find out moreDisclaimer - Property reference RS0199. The information displayed about this property comprises a property advertisement. Rightmove.co.uk makes no warranty as to the accuracy or completeness of the advertisement or any linked or associated information, and Rightmove has no control over the content. This property advertisement does not constitute property particulars. The information is provided and maintained by Grantham's Estates Limited, Shrewsbury. Please contact the selling agent or developer directly to obtain any information which may be available under the terms of The Energy Performance of Buildings (Certificates and Inspections) (England and Wales) Regulations 2007 or the Home Report if in relation to a residential property in Scotland.
*This is the average speed from the provider with the fastest broadband package available at this postcode. The average speed displayed is based on the download speeds of at least 50% of customers at peak time (8pm to 10pm). Fibre/cable services at the postcode are subject to availability and may differ between properties within a postcode. Speeds can be affected by a range of technical and environmental factors. The speed at the property may be lower than that listed above. You can check the estimated speed and confirm availability to a property prior to purchasing on the broadband provider's website. Providers may increase charges. The information is provided and maintained by Decision Technologies Limited. **This is indicative only and based on a 2-person household with multiple devices and simultaneous usage. Broadband performance is affected by multiple factors including number of occupants and devices, simultaneous usage, router range etc. For more information speak to your broadband provider.
Map data ©OpenStreetMap contributors.




