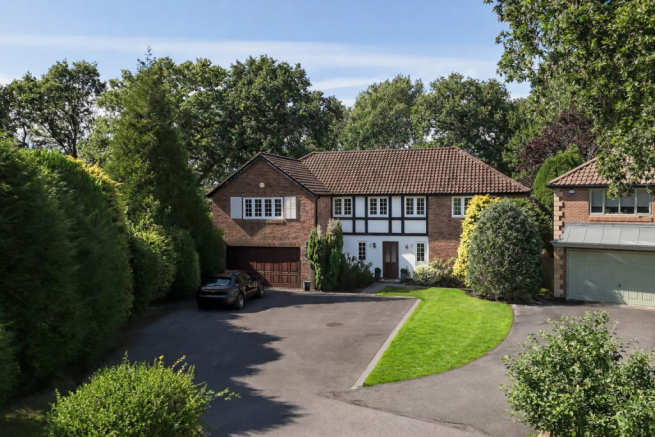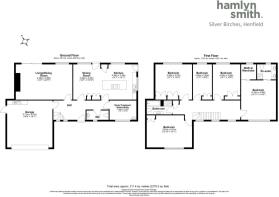5 bedroom house for sale
Silver Birches, Small Dole, Henfield

- PROPERTY TYPE
House
- BEDROOMS
5
- BATHROOMS
2
- SIZE
Ask agent
- TENUREDescribes how you own a property. There are different types of tenure - freehold, leasehold, and commonhold.Read more about tenure in our glossary page.
Freehold
Key features
- Substantial family home
- Detached
- Set within an exclusive development
- Double garage
- 200ft of rear garden
- Semi-rural location
- Energy rating - C
- Council tax band - G
Description
A prestigious five-bedroom detached house, situated in the exclusive Silver Birches development in Small Dole, with impressive reception spaces and a beautiful garden backing onto Sussex woodland. The property has driveway parking for several cars and a double garage.
Set within the quiet, leafy close of Silver Birches, this remarkable home occupies a generous plot amidst mature oak trees and was built in the 1990s, as part of a select development of just eleven houses, each built to a unique design.
The main reception room is a superb space, over six metres wide, with windows overlooking the garden. A media wall has an integral LG television with soundbar. Underneath is a luxurious Ezee Glow Celestial living flame-effect electric fire. Sliding doors open directly to the garden, and the room is large enough to accommodate a formal dining table, although there is also ample space for dining in the kitchen, offering flexibility to suit your lifestyle.
The show-stopping kitchen is finished in white with Calacatta quartz countertops, and includes thoughtful lighting features such as baseboard spotlights and pendant lights above the island. The island houses a five-ring induction hob and a ceiling-flush Neff extractor hood. Cabinets beneath one side of the island provide storage, while the other side features a breakfast bar overhang for stools, creating a sociable setting where the cook is never left out.
Integrated appliances include a Bosch dishwasher, an AEG double oven, and an AEG combination microwave oven. There is also space for a large American-style fridge freezer. Storage is abundant, with two pull-out larder cupboards and soft-close drawers. A Monarch water softener is discreetly housed within a kitchen cupboard with the boiler. A Gledhill 150-litre unvented hot water cylinder is located in the loft. Additional features include a Samsung ‘The Frame’ TV connected to a Sky box and concealed in a data cupboard.
At the front of the house is a versatile room currently used as a treatment space. This could easily serve as a home office or be reconfigured as a utility room. A ground floor WC is accessed from the hallway, and the hallway also provides internal access to the garage, which includes a sink and countertop area.
The extensive rear garden is a true highlight, backing onto Sussex woodland with Woods Mill Nature Reserve just beyond. This tranquil setting attracts a variety of local wildlife, birds, and butterflies. Within the garden are three majestic oak trees that create a shaded canopy over part of the lawn, while closer to the house lies a landscaped area with a curved patio, which is perfect for outdoor dining. Additional trees and shrubs include an apple tree, a willow, a magnolia, and roses. Side access is available on both sides of the house.
Upstairs are five generously proportioned bedrooms. The principal bedroom suite spans the full depth of the house and includes a walk-in wardrobe and an elegant ensuite shower room with Silestone quartz tops and Wi-Fi-controlled underfloor heating system.
The remaining bedrooms all have built-in wardrobes. The largest of these, at the front of the house, is over five metres wide and the final three bedrooms are all spacious and light, with views over the garden. The main bathroom is fully tiled and includes both a bath and a separate shower with waterfall head, and also has Wi-Fi-controlled underfloor heating. Both bathrooms feature Geberit concealed cisterns.
Further information: Structural calculations are available which show that the wall between the kitchen and the lounge is not load-bearing and could be opened up.
Silver Birches is located in the picturesque Sussex village of Small Dole, with easy access to the South Downs and walking trails starting from your doorstep. Ideal for family outings or dog walks in nature, this area offers an exceptional lifestyle. Local amenities include the Fox pub, a post office, and a general store. The renowned Ginger Fox restaurant is a short drive away. The larger village of Henfield, offering a range of pubs, cafes, and other amenities, is just five minutes by car.
Nearby leisure options include Singing Hills Golf Club, The Dyke Golf Club, and Wickwoods Country Club. Woods Mill Nature Reserve is moments away, while Brighton and Gatwick are easily accessible via road. Hassocks train station is around 15 minutes away, offering regular Southern and Thameslink services to London Victoria, London Bridge, Bedford, Brighton, Littlehampton, and Worthing. There are excellent road links via the A23 and A27.
Brochures
Silver Birches, Small Dole, Henfield- COUNCIL TAXA payment made to your local authority in order to pay for local services like schools, libraries, and refuse collection. The amount you pay depends on the value of the property.Read more about council Tax in our glossary page.
- Band: G
- PARKINGDetails of how and where vehicles can be parked, and any associated costs.Read more about parking in our glossary page.
- Yes
- GARDENA property has access to an outdoor space, which could be private or shared.
- Yes
- ACCESSIBILITYHow a property has been adapted to meet the needs of vulnerable or disabled individuals.Read more about accessibility in our glossary page.
- Ask agent
Silver Birches, Small Dole, Henfield
Add an important place to see how long it'd take to get there from our property listings.
__mins driving to your place
Get an instant, personalised result:
- Show sellers you’re serious
- Secure viewings faster with agents
- No impact on your credit score
Your mortgage
Notes
Staying secure when looking for property
Ensure you're up to date with our latest advice on how to avoid fraud or scams when looking for property online.
Visit our security centre to find out moreDisclaimer - Property reference 34019275. The information displayed about this property comprises a property advertisement. Rightmove.co.uk makes no warranty as to the accuracy or completeness of the advertisement or any linked or associated information, and Rightmove has no control over the content. This property advertisement does not constitute property particulars. The information is provided and maintained by Hamlyn Smith, Sussex. Please contact the selling agent or developer directly to obtain any information which may be available under the terms of The Energy Performance of Buildings (Certificates and Inspections) (England and Wales) Regulations 2007 or the Home Report if in relation to a residential property in Scotland.
*This is the average speed from the provider with the fastest broadband package available at this postcode. The average speed displayed is based on the download speeds of at least 50% of customers at peak time (8pm to 10pm). Fibre/cable services at the postcode are subject to availability and may differ between properties within a postcode. Speeds can be affected by a range of technical and environmental factors. The speed at the property may be lower than that listed above. You can check the estimated speed and confirm availability to a property prior to purchasing on the broadband provider's website. Providers may increase charges. The information is provided and maintained by Decision Technologies Limited. **This is indicative only and based on a 2-person household with multiple devices and simultaneous usage. Broadband performance is affected by multiple factors including number of occupants and devices, simultaneous usage, router range etc. For more information speak to your broadband provider.
Map data ©OpenStreetMap contributors.




