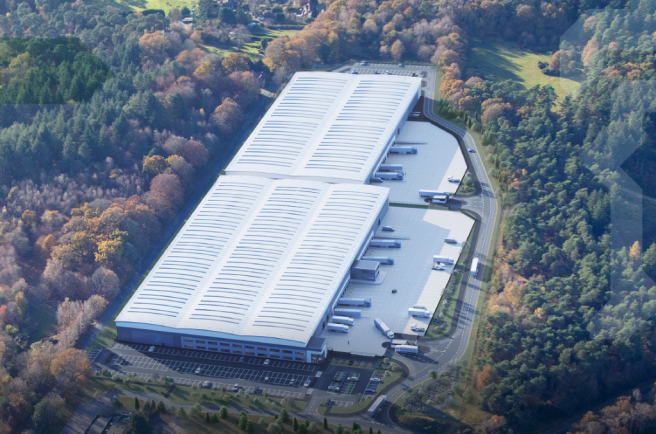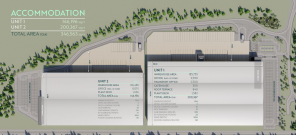Vanguard Logistics Park, Woolmer Road, Longmoor, Hampshire GU33 6DN
- SIZE AVAILABLE
146,196-346,563 sq ft
13,582-32,197 sq m
- SECTOR
Industrial park to lease
- USE CLASSUse class orders: B1 Business, B2 General Industrial and B8 Storage and Distribution
B1, B2, B8
Lease details
- Lease available date:
- Ask agent
- Furnish type:
- Unfurnished
Key features
- New Build
- Industrial Park
- Private Estate
- EV Charging
- BREEAM Excellent
- EPC A
- 15M Height
- 50 KN2 Floor Loading
- 15% Roof Lights
- 940-1400 kVa
Description
Comprising two distinct, high-specification warehouses, Vanguard Industrial Park offers a total Gross Internal Area (GIA) of 346,563 sq ft. Unit 1 spans 146,196 sq ft, while the larger Unit 2 provides 200,367 sq ft, catering to a diverse range of operational requirements.
The park's strategic location is a cornerstone of its appeal. Situated prominently on the Longmoor Junction of the A3 in Longmoor, Hampshire (GU33 6DN), Vanguard Logistics Park boasts unrivalled dual carriageway presence, providing exceptional access to major transport arteries. It offers direct routes to Greater London and the M25 (North) (51 miles to London, 28 miles to M25 J10), and the M27 corridor to the South, linking directly to Portsmouth (24 miles) and Southampton (39 miles). Furthermore, the site benefits from close proximity to key air and sea gateways, including Heathrow Airport (41 miles) and Southampton Airport (38 miles), as well as the significant ports of Portsmouth and Southampton, streamlining national and international distribution.
Each warehouse unit is built to the highest modern standards, featuring an impressive 15m haunch height and robust 50 kN/m2 floor loading. Operational efficiency is maximised with multiple dock loading doors (12 for Unit 1, 16 for Unit 2) and generous level access doors (2 for Unit 1, 3 for Unit 2). The facilities provide substantial HGV parking (10 for Unit 1, 31 for Unit 2) and extensive car parking (124 spaces for Unit 1, 198 for Unit 2), complemented by expansive 50m yard depths. Integrated Grade A open-plan offices, spread over two storeys with double-height glazed HQ receptions and VRF heating and comfort cooling, ensure a superior working environment. The estate is further secured by perimeter paladin fencing and independent gates, providing enhanced privacy and security.
Designed with future-proofing and sustainability at its core, Vanguard Industrial Park sets a new benchmark for eco-conscious logistics. The development proudly boasts a BREEAM 'Excellent' rating and an EPC A rating, reflecting its commitment to environmental responsibility. Sustainable features include the integration of solar PVs and air source heat pumps for reduced energy consumption, 15% roof lights for optimised natural light, and advanced LED lighting with smart control. Significant investment in electric vehicle (EV) charging points (14 for Unit 1, 22 for Unit 2) future-proofs the park for evolving fleet requirements.
A crucial operational advantage is the access to an excellent local labour pool. Within a 30-minute drive, there are 307,075 economically active individuals, expanding to 1,038,516 within a 45-minute drive. This substantial workforce availability is coupled with lower average weekly wages compared to regional and national averages, presenting a significant cost-efficiency for businesses
Brochures
Vanguard Logistics Park, Woolmer Road, Longmoor, Hampshire GU33 6DN
NEAREST STATIONS
Distances are straight line measurements from the centre of the postcode- Liss Station2.2 miles
- Liphook Station3.4 miles
- Petersfield Station5.5 miles
Notes
Disclaimer - Property reference Vanguard. The information displayed about this property comprises a property advertisement. Rightmove.co.uk makes no warranty as to the accuracy or completeness of the advertisement or any linked or associated information, and Rightmove has no control over the content. This property advertisement does not constitute property particulars. The information is provided and maintained by CBRE Southampton, CBRE Southampton. Please contact the selling agent or developer directly to obtain any information which may be available under the terms of The Energy Performance of Buildings (Certificates and Inspections) (England and Wales) Regulations 2007 or the Home Report if in relation to a residential property in Scotland.
Map data ©OpenStreetMap contributors.





