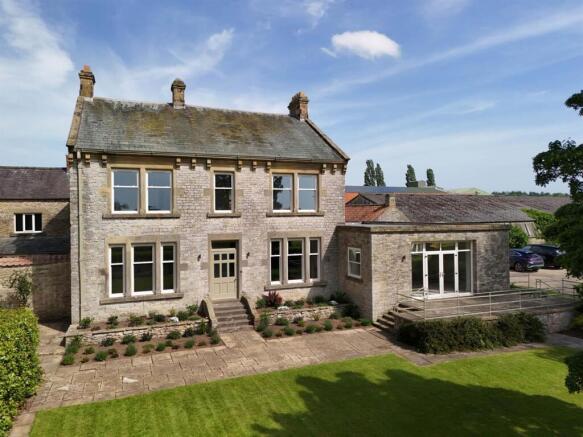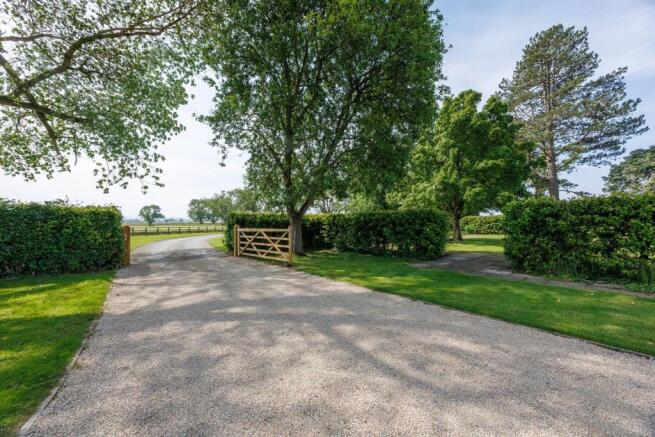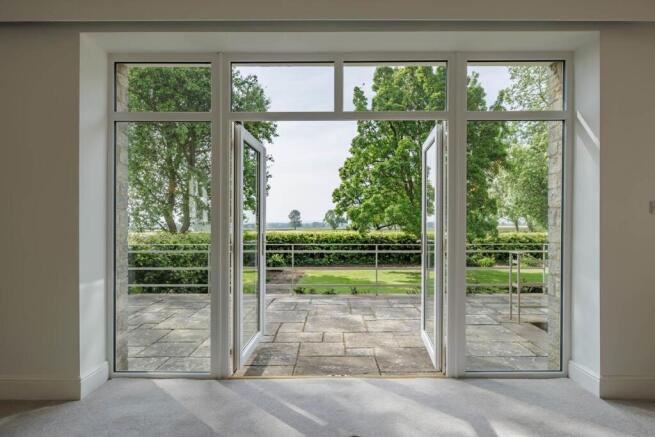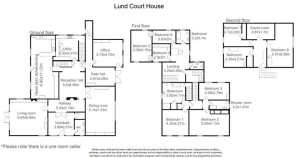Lund Court House, Nawton, North Yorkshire
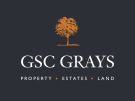
Letting details
- Let available date:
- Now
- Deposit:
- £4,038A deposit provides security for a landlord against damage, or unpaid rent by a tenant.Read more about deposit in our glossary page.
- Min. Tenancy:
- Ask agent How long the landlord offers to let the property for.Read more about tenancy length in our glossary page.
- Let type:
- Long term
- Furnish type:
- Unfurnished
- Council Tax:
- Ask agent
- PROPERTY TYPE
Country House
- BEDROOMS
8
- BATHROOMS
4
- SIZE
Ask agent
Key features
- Extensive Period Property
- Traditional Features Throughout
- Three Large Reception Rooms
- Open Plan Kitchen and Dining Room
- Eight Good-Sized Bedrooms
- Four Bathrooms
- Private Large Gardens
- Oustanding Views
- Parking for Several Vehicles
Description
The extensive property retains many of its original features with ornate high ceilings, period fireplaces, archways and tiled floors throughout. The spacious accommodation includes entrance vestibule, inner hallway, living room, reception hall, dining room, open plan kitchen and dining room, utility, office, rear hall and a cellar. There are eight spacious bedrooms and four bathrooms over two floors.
Externally, set within a delightful and well-stocked south-facing garden, the large area includes well defined lawns, flower beds and orchard, gated tarmac entrance and ample parking.
Location And Amenties - Nawton/Beadlam is a village located in the Ryedale district of North Yorkshire, 3 miles east of Helmsley and 5 miles west of Kirkbymoorside. Along with Thirsk 18 miles, Scarborough 27 milles, York 26 miles, Harrogate 40 miles and Leeds 56 miles. All mileage is approximate. The main trainline from Thirsk to London takes less than two and a half hours. For international flights, Teesside International and Leeds Bradford airports are 38 and 53 miles respectively.
The local villages of Nawton/Beadlam include various amenities, including a traditional public house, Indian restaurant and two churches. Nawton also has primary and secondary schooling and is home to the renowned Ryedale secondary school, rated as Outstanding by Ofsted.
The popular private schools of Ampleforth College, Ampleforth (9 miles) is a catholic private and independent boarding school which offers an outstanding education to boys and girls aged 11 to 18, along with Terrington Hall Prep School, Terrington (12 miles) an independent day and boarding school for boys and girls aged 3-13.
Lund Court house is located only 3.5 miles from the conservation village of Harome, home to the renowned Michelin-starred restaurant and pub, The Star Inn, a 14th century Inn with thatched roof, Robert ‘Mouseman’ features throughout and exceptional accommodation. The Pheasant Hotel is also located in Harome and is described as a quintessential country retreat providing fine dining overlooking the village pond which was crowned Visit York’s and The Yorkshire Posts Small Hotel of the Year 2024. The Market Town of Helmsley is home to the Feversham Arms Hotel & Spa, Helmsley Open Air Swimming Pool, Feathers Hotel and Helmsley Brewery. Being a tourist hotspot, the town provides a high-end shopping experience with Fairfax & Favor, Hunters of Helmsley delicatessen, Bradleys jeweller and a full range of independent boutique shops, cafes and restaurants. Further afield, the Michelin starred restaurants of Myse in Hovingham (7 miles) and The Black Swan at Oldstead (12 miles), provide numerous fine-dining options while The Plough at Wombleton (1.3 miles) is recognised for its traditional cuisine in the 2025 Michelin Guide. Being only 27 miles from the coast at Scarborough, 30 miles from Whitby and 11 miles from Flamingo Land theme park means that families are spoilt for choice when it comes to activities.
Description - A traditional hardwood door opens in a spacious entrance vestibule with downstairs cloakroom/w.c and cloaks cupboard. Half glazed door leads to the inner hallway with archways through to the reception hall and living room. The living room is a large, light and airy room with open fireplace, fitted cupboards and shelving, wall lights and patio doors to the front garden. The reception hall has period open fireplace, tiled flooring with traditional timber staircase off with door to the cellar and doors to the open plan kitchen/dining room, formal dining room, utility room, rear staircase and rear entrance hall. The dining room has double doors opening into a spacious room with traditional fitted cupboards and large window to the rear. The open plan kitchen and dining room is fitted with light green wall and base units with granite worktops incorporation white sink with mixer tap, Rangermaster oven, dishwasher and space for American style fridge/freezer. The dining area has a range of traditional fitted cupboards and shelving, period open fireplace, large windows and door to the front garden with timber flooring. The utility room has a feature Aga, base units with contrasting work surface with sink and mixer taps, space for washing machine and tumble dryer and cupboard housing the boiler and water tank with an open to the understairs area with tiled floor. There is a door with the rear staircase leading to the first floor. Off the reception hall there are double doors to the rear entrance hall with door to the courtyard and door to the office.
To the first floor there is the master bedroom suite with large double room, cupboard and en-suite bathroom with freestanding bath with mixer taps and shower tap, separate large shower enclosure with mains shower, hand basin and w.c. with two fitted cupboards. There are a further two double bedrooms and shower room through an archway to a small landing. From the half landing a door leads to a further landing with rear staircase, three bedrooms, a bathroom and separate w.c.
To the second floor there are two double bedrooms with fitted cupboards, eaves storage room and a bathroom with freestanding bath with mixer taps and shower attachment, hand basin and w.c. with large walk in airing cupboard.
Externally, there is a timber access gate leading to the gravelled driveway providing ample parking. There is a formal lawned front garden surrounded by hedgerow, flowerbeds, mature trees and Patio areas with gate through to a secure courtyard with oil tank and door to rear hallway. There is a side garden laid to lawn and a playhouse.
Terms And Conditions - The property shall be let UNFURNISHED by way of an Assured Shorthold Tenancy for an initial term of 12 months at a rental of £3,500 per calendar month payable in advance by standing order. In addition, a bond of £4,038 shall also be payable prior to occupation. There is a gardener provided on a quarterly basis included within the rental price.
Holding Deposit - Before your application can be fully considered, you will need to pay to us a holding deposit equivalent to one weeks' rent for the property you are interested in. Once we have your holding deposit, the necessary paperwork should be completed within 15 days or such longer period as might be agreed.
If at any time during that period you decide not to proceed with the tenancy, then your holding deposit will be retained by our firm. By the same token, if during that period you unreasonably delay in responding to any reasonable request made by our firm, and if it turns out that you have provided us with false or misleading information as part of your tenancy application or if you fail any of the checks which the Landlord is required to undertake under the Immigration Act 2014, then again your holding deposit will not be returned. It will be retained by this firm.
However, if the Landlord decides not to offer you a tenancy for reasons unconnected with the above then your deposit will be refunded within 7 days. Should you be offered, and you accept a tenancy with our Landlord, then your holding deposit will be credited to the first months' rent due under that tenancy.
Where, for whatever reason, your holding deposit is neither refunded nor credited against any rental liability, you will be provided with written reasons for your holding deposit not being repaid within 7 days.
References - The Landlord's agent will take up references through a referencing agency. The obtaining of such references is not a guarantee of acceptance.
Insurance - Tenants are responsible for the insuring of their own contents.
Smoking And Pets - Smoking is prohibited inside the property.
Pets may not be kept at the property without prior permission from the landlord.
Local Authority And Council Tax - Ryedale District Council and for the purpose of the Council Tax the property is a Band G.
Services And Other Information - The property served by Oil Fired Central Heating, with mains electricity, water and drainage connected.
Viewings - Strictly by appointment only via the agents GSC Grays:
Particulars And Photographs - Particulars written June 2025
Photographs taken June 2025
Brochures
Lund Court House, Nawton, North Yorkshire- COUNCIL TAXA payment made to your local authority in order to pay for local services like schools, libraries, and refuse collection. The amount you pay depends on the value of the property.Read more about council Tax in our glossary page.
- Band: G
- PARKINGDetails of how and where vehicles can be parked, and any associated costs.Read more about parking in our glossary page.
- Driveway
- GARDENA property has access to an outdoor space, which could be private or shared.
- Yes
- ACCESSIBILITYHow a property has been adapted to meet the needs of vulnerable or disabled individuals.Read more about accessibility in our glossary page.
- Ask agent
Lund Court House, Nawton, North Yorkshire
Add an important place to see how long it'd take to get there from our property listings.
__mins driving to your place
About GSC Grays, Richmond, North Yorkshire
5-6 Bailey Court, Colburn Business Park, Catterick Garrison, DL9 4QL


Notes
Staying secure when looking for property
Ensure you're up to date with our latest advice on how to avoid fraud or scams when looking for property online.
Visit our security centre to find out moreDisclaimer - Property reference 34020623. The information displayed about this property comprises a property advertisement. Rightmove.co.uk makes no warranty as to the accuracy or completeness of the advertisement or any linked or associated information, and Rightmove has no control over the content. This property advertisement does not constitute property particulars. The information is provided and maintained by GSC Grays, Richmond, North Yorkshire. Please contact the selling agent or developer directly to obtain any information which may be available under the terms of The Energy Performance of Buildings (Certificates and Inspections) (England and Wales) Regulations 2007 or the Home Report if in relation to a residential property in Scotland.
*This is the average speed from the provider with the fastest broadband package available at this postcode. The average speed displayed is based on the download speeds of at least 50% of customers at peak time (8pm to 10pm). Fibre/cable services at the postcode are subject to availability and may differ between properties within a postcode. Speeds can be affected by a range of technical and environmental factors. The speed at the property may be lower than that listed above. You can check the estimated speed and confirm availability to a property prior to purchasing on the broadband provider's website. Providers may increase charges. The information is provided and maintained by Decision Technologies Limited. **This is indicative only and based on a 2-person household with multiple devices and simultaneous usage. Broadband performance is affected by multiple factors including number of occupants and devices, simultaneous usage, router range etc. For more information speak to your broadband provider.
Map data ©OpenStreetMap contributors.
