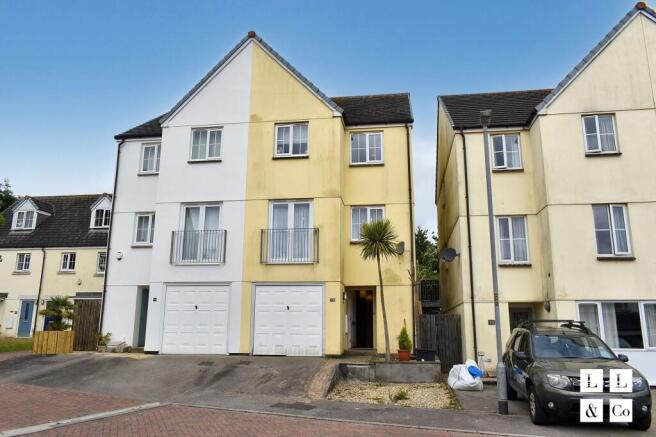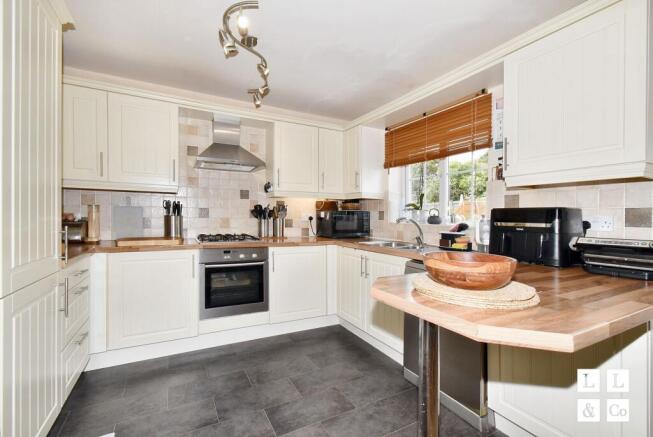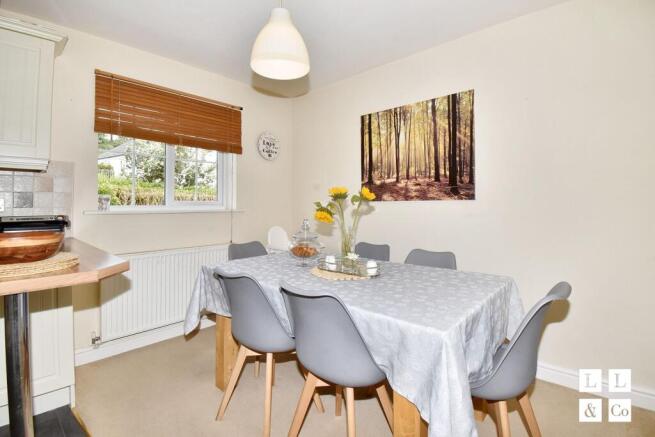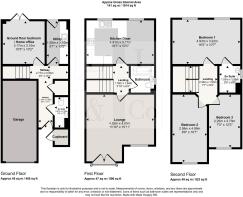
Swans Reach, Falmouth, TR11

- PROPERTY TYPE
Semi-Detached
- BEDROOMS
4
- BATHROOMS
3
- SIZE
1,345 sq ft
125 sq m
- TENUREDescribes how you own a property. There are different types of tenure - freehold, leasehold, and commonhold.Read more about tenure in our glossary page.
Freehold
Key features
- Well-presented townhouse-style property situated in a cul-de-sac position
- Ground floor study/bedroom four
- Chain Free
- Lounge with Juliet-style balcony with sea glimpse
- Separate utility room
- Ground floor shower room plus additional family bathroom
- Double glazed throughout
- Gas-fired central heating system
- Southerly facing garden enjoying afternoon and evening sunshine.
Description
An opportunity to purchase this nicely presented townhouse-style property situated in a cul-de-sac position enjoying pleasant views towards the sea from the top two levels.
The property accommodation is arranged over three floors and benefits from a comprehensive gas-fired central heating system complemented by double glazed windows and doors.
In brief the accommodation comprises; an entrance hallway giving access to a ground floor shower room, utility, bedroom four/study with staircase ascending to the first-floor landing leading to the feature lounge with Juliet-style balcony enjoying pleasant views towards the sea.
Additional accommodation on this level includes the family bathroom and access to the kitchen/diner with built-in appliances and enjoying a pleasant view over the rear garden.
The second landing on the additional floor gives access to three bedrooms - the main bedroom has the benefit of an ensuite shower room.
Externally to the front, are parking facilities for two vehicles with access to the single garage with up-and-over door with a useful storage unit to the side of the entrance door while the rear garden has a paved patio.
The location of this property is superb:
Close to three primary schools
A short walk to Swanpool beach and the coast path to Gyllyngvase beach
A short walk to Falmouth Golf Club
Within walking distance of the town centre (approx 30 minutes)
EPC Rating: C
ENTRANCE HALL
Laminate flooring, door to the exterior, fuse box, radiator, internal doors to the shower room, utility room, ground floor bedroom, useful storage cupboard with hot water cylinder and shelf and staircase to first floor.
SHOWER ROOM
Shower cubicle with fully tiled walls and shower from the boiler, hand basin, close coupled WC, radiator and extractor fan.
BEDROOM FOUR/STUDY
Currently used as a fourth bedroom. Double glazed Upvc doors to the rear exterior, radiator and carpet.
FIRST FLOOR LANDING
Radiator, staircase ascending to second floor.
LOUNGE
Located to the front of the property with Juliet-style feature balcony and window to front elevation enjoying sea glimpses.
FAMILY BATHROOM
Obscured double glazed window to the side elevation. Modern white suite comprising pedestal wash hand basin, close coupled WC, hang grip bath with shower tap attachment, chrome heated towel rail, extractor fan and part tiled walls.
KITCHEN/DINER
Two uPVC windows to the rear elevation enjoying a pleasant outlook over the garden, one and a quarter bowl stainless steel sink unit, good range of base and wall mounted storage cupboards, work surfaces, breakfast bar, part tiled walls, built-in oven, gas hob, stainless steel extractor over, integrated fridge / freezer and space for dishwasher.
LANDING
Loft hatch with loft ladder.
BEDROOM 1
Two windows to rear elevation with views over the rear garden access to the En-suite shower room.
EN SUITE
Obscured window to the side elevation. White suite comprising double shower cubicle, close coupled WC, pedestal wash hand basin, tiled splash back, chrome heated towel rail and extractor fan.
BEDROOM TWO
Double glazed window to front elevation with views towards the sea, radiator.
BEDROOM THREE
Window to front elevation with sea views towards the sea, radiator.
GARAGE
A good sized integral garage with door to the front, power and light, recess under the stairwell.
STORE
Set to the side of the main entrance doorway. An ideal place to store beach items and bins.
AGENTS NOTES
This property is currently let to long term Tenants who could remain if the purchaser is an investor. Alternatively, notice will be given to the Tenant for possession before exchange of contracts.
Annual Service charge: £132.59
Services: We understand the property has mains water, gas, electricity and drainage.
Council Tax Band: D.
EPC Rating: C.
Flood Risk: The area around this property has a “very low” yearly chance of flooding from Surface Water and a “very low” yearly chance of flooding from Rivers and Seas.
Disclaimer: The information provided by Lang Llewellyn & Co is for general informational purposes only. All information on the property details, including but not limited to descriptions, measurements, and prices, is provided in good faith. However, we make no representation or warranty of any kind, express or implied, regarding the accuracy, adequacy, validity, reliability, availability, or completeness of any information on the property.
Rear Garden
The rear garden in mostly laid to lawn and is set over three levels. The lower level has an area of patio, the middle level is gravelled and the upper level has a decked area and shed.
- COUNCIL TAXA payment made to your local authority in order to pay for local services like schools, libraries, and refuse collection. The amount you pay depends on the value of the property.Read more about council Tax in our glossary page.
- Band: D
- PARKINGDetails of how and where vehicles can be parked, and any associated costs.Read more about parking in our glossary page.
- Yes
- GARDENA property has access to an outdoor space, which could be private or shared.
- Rear garden
- ACCESSIBILITYHow a property has been adapted to meet the needs of vulnerable or disabled individuals.Read more about accessibility in our glossary page.
- Ask agent
Energy performance certificate - ask agent
Swans Reach, Falmouth, TR11
Add an important place to see how long it'd take to get there from our property listings.
__mins driving to your place
Get an instant, personalised result:
- Show sellers you’re serious
- Secure viewings faster with agents
- No impact on your credit score
Your mortgage
Notes
Staying secure when looking for property
Ensure you're up to date with our latest advice on how to avoid fraud or scams when looking for property online.
Visit our security centre to find out moreDisclaimer - Property reference b69f61b4-b0c4-4271-88e3-f4d9899af566. The information displayed about this property comprises a property advertisement. Rightmove.co.uk makes no warranty as to the accuracy or completeness of the advertisement or any linked or associated information, and Rightmove has no control over the content. This property advertisement does not constitute property particulars. The information is provided and maintained by Lang Llewellyn & Co, Falmouth. Please contact the selling agent or developer directly to obtain any information which may be available under the terms of The Energy Performance of Buildings (Certificates and Inspections) (England and Wales) Regulations 2007 or the Home Report if in relation to a residential property in Scotland.
*This is the average speed from the provider with the fastest broadband package available at this postcode. The average speed displayed is based on the download speeds of at least 50% of customers at peak time (8pm to 10pm). Fibre/cable services at the postcode are subject to availability and may differ between properties within a postcode. Speeds can be affected by a range of technical and environmental factors. The speed at the property may be lower than that listed above. You can check the estimated speed and confirm availability to a property prior to purchasing on the broadband provider's website. Providers may increase charges. The information is provided and maintained by Decision Technologies Limited. **This is indicative only and based on a 2-person household with multiple devices and simultaneous usage. Broadband performance is affected by multiple factors including number of occupants and devices, simultaneous usage, router range etc. For more information speak to your broadband provider.
Map data ©OpenStreetMap contributors.





