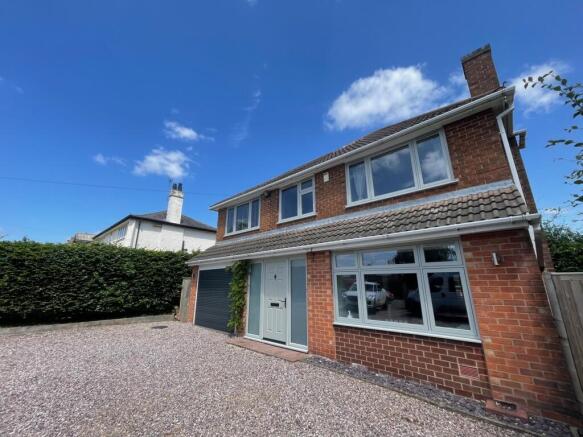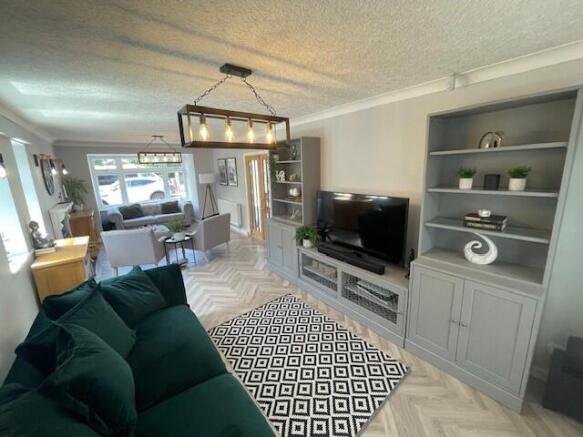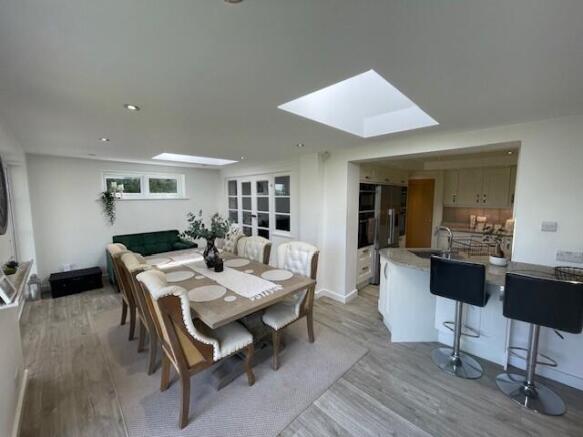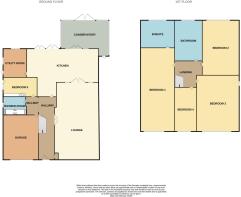5 bedroom detached house for sale
High Lane East, West Hallam, DE7

- PROPERTY TYPE
Detached
- BEDROOMS
5
- BATHROOMS
3
- SIZE
Ask agent
- TENUREDescribes how you own a property. There are different types of tenure - freehold, leasehold, and commonhold.Read more about tenure in our glossary page.
Freehold
Key features
- Very desirable location
- 4/5 Bedrooms
- 2 bathrooms and a master ensuite
- Close to local village amenities
- Large rear garden with large office
- Parking for many vehicles
- Integral garage with electric up and over door
- Great family entertaining dining/kitchen room
Description
The accommodation in brief comprises: Entrance hallway, lounge-diner, open plan family room, superb kitchen, conservatory, utility room, ground floor bedroom or office / workspace and wet room to the ground floor.
First floor - landing gives access to four bedrooms with en-suite to the master and a family bathroom.
Outside: The property is on a good plot approaching we believe 0.75 of an acre overall with a good sized driveway providing ample car standing, there is an integral garage with remote up and over door.
At the rear there is a large lawned garden with fruit trees and a large outdoor office / hobby space with bar.
Internal viewing is highly recommended to appreciate the quality and size of accommodation on offer.
Entrance Hallway - With double glazed window and door to the front elevation, radiator, storage cupboard, LVT floor covering, stairs leading up to the first floor landing.
Lounge-Diner - 7.80m x 3.20m (25'7" x 10'6") - With feature fireplace with multi fuel burning stove, double glazed window to the front elevation, four wall light points, french doors leading to the family room.
Open Plan Family Room - 7.01m x 3.25m (23' x 10'8") - With vaulted ceiling, flooded with light from velux windows,, spotlighting, dresser unit, double glazed bifold doors leading to the rear garden, double glazed french doors leading to the conservatory, open plan to the kitchen.
Conservatory - 4.78m x 4.47m (15'8" x 14'8") - With light and power, radiator, tiling to the floor, double glazed french doors leading to the rear garden.
Superb Fitted Kitchen - 3.35m x 3.10m (11' x 10'2") - Comprising a range of wall, base and drawer units incorporating granite working surfaces, inset sink unit with mixer tap over, 4 NEFF ovens including Fan Assist, Steam, Microwave and Fan Grill. induction hob, with extractor hood above, spotlighting to the ceiling, LVT flooring.
Utility Room - 3.28m x 1.70m (10'9" x 5'7") - With base units, spotlighting to the ceiling, plumbing for dishwasher and washing machine, double glazed door to the side pathway, LVT floor covering, double glazed windows to both the rear and side elevation.
Inner Hallway - With access to the 5th bedroom (or office or workspace with wardrobes), wet room and garage.
Ground Floor Bedroom - 2.87m plus wardrobe recess x 2.62m (9'5" plus ward - With fitted wardrobe, radiator, double glazed side entrance door.
Wet Room - 2.26m x 2.62m (7'5" x 8'7") - Comprising a three piece suite of low level w.c, vanity wash hand basin with drawers beneath, mains fed drench shower with glazed screen.
Bedroom One - 5.69m x 3.05m (18'8" x 10') - With a range of fitted wardrobes with bedside cabinets, double glazed windows to the front and side elevations.
Full En-Suite Bathroom - 3.12m x 1.96m (10'3" x 6'5") - Comprising a four piece suite of low level WC,, vanity wash hand basin with drawers beneath, double shower cubicle with mains fed drench shower above, panelled bath, tiling to the walls, feature chrome towel rail, double glazed window to the rear elevation, LVT floor covering.
Bedroom Two - 3.58m x 3.45m (11'9" x 11'4") - With double glazed windows to the front and side elevations, radiator.
Bedroom Three - 4.04m x 3.18m (13'3" x 10'5") - With double glazed window to the rear elevation, radiator.
Bedroom Four - 2.74m x 2.24m (9' x 7'4") - With over the stairs storage cupboard, double glazed window to the front elevation Currently used as an office..
Family Bathroom - 2.95m x 2.59m (9'8" x 8'6") - Comprising a four piece suite of low level w.c, vanity wash hand basin with drawers beneath, double shower enclosure with mains fed drench shower above, panelled bath, storage cupboard, feature chrome towel rail, tiling to the walls, spotlighting to the ceiling, double glazed window to the rear elevation,
Outside - The property is on a good sized plot overall with good sized driveway to the front with ample off the road car standing, there is an integral garage with light and power and a remote up and over door. At the rear there is a large lawned garden with fruit trees approaching 0.75 of an acre we believe and an outdoor office with light and power and hard wire internet.
About West Hallam - West Hallam is a popular, picturesque village in Derbyshire which boasts a host of amenities including: Tesco express, two doctors surgeries, a variety of take-aways, village public house, estate agent, beauty salon and hairdresser.
The village is extremely popular with all demographics , families who wish The local Primary and Secondary schools are well regarded and The Village holds many community events, the most popular and well known is the well dressings which are held in the heart of the village in the month of July. It is an ideal commuter base for Derby, Nottingham, the M.1 Motorway and the A38. Shipley Country Park is close by and is very popular with walkers, ramblers and horse riders.
Purchaser information - Under the Protecting Against Money Laundering and the Proceeds of Crime Act 2002, Towns and Crawford Limited require any successful purchasers proceeding with a purchase to provide two forms of identification i.e. passport or photocard driving licence and a recent utility bill.
This evidence will be required prior to Towns and Crawford Limited instructing solicitors in the purchase or the sale of a property.
Disclaimer - Please note: These property particulars do not constitute or form part of the offer or contract. All measurements are approximate. Any appliances or services to be included in the sale have not been tested by ourselves and accordingly we recommend that all interested parties satisfy themselves as to the condition and working order prior to purchasing. None of the statements contained in these particulars or floor plans are to be relied on as statements or representations of fact and any intending purchaser must satisfy themselves by inspection or perusal of the title to the property or otherwise as to the correctness of each of the statements contained in these particulars.
- COUNCIL TAXA payment made to your local authority in order to pay for local services like schools, libraries, and refuse collection. The amount you pay depends on the value of the property.Read more about council Tax in our glossary page.
- Band: F
- PARKINGDetails of how and where vehicles can be parked, and any associated costs.Read more about parking in our glossary page.
- Garage,Off street,Gated,Private
- GARDENA property has access to an outdoor space, which could be private or shared.
- Front garden,Private garden,Enclosed garden,Rear garden,Back garden
- ACCESSIBILITYHow a property has been adapted to meet the needs of vulnerable or disabled individuals.Read more about accessibility in our glossary page.
- Wet room
High Lane East, West Hallam, DE7
Add an important place to see how long it'd take to get there from our property listings.
__mins driving to your place
Get an instant, personalised result:
- Show sellers you’re serious
- Secure viewings faster with agents
- No impact on your credit score

Your mortgage
Notes
Staying secure when looking for property
Ensure you're up to date with our latest advice on how to avoid fraud or scams when looking for property online.
Visit our security centre to find out moreDisclaimer - Property reference TOCR_003106. The information displayed about this property comprises a property advertisement. Rightmove.co.uk makes no warranty as to the accuracy or completeness of the advertisement or any linked or associated information, and Rightmove has no control over the content. This property advertisement does not constitute property particulars. The information is provided and maintained by Towns & Crawford Sales & Letting Agent, Derby. Please contact the selling agent or developer directly to obtain any information which may be available under the terms of The Energy Performance of Buildings (Certificates and Inspections) (England and Wales) Regulations 2007 or the Home Report if in relation to a residential property in Scotland.
*This is the average speed from the provider with the fastest broadband package available at this postcode. The average speed displayed is based on the download speeds of at least 50% of customers at peak time (8pm to 10pm). Fibre/cable services at the postcode are subject to availability and may differ between properties within a postcode. Speeds can be affected by a range of technical and environmental factors. The speed at the property may be lower than that listed above. You can check the estimated speed and confirm availability to a property prior to purchasing on the broadband provider's website. Providers may increase charges. The information is provided and maintained by Decision Technologies Limited. **This is indicative only and based on a 2-person household with multiple devices and simultaneous usage. Broadband performance is affected by multiple factors including number of occupants and devices, simultaneous usage, router range etc. For more information speak to your broadband provider.
Map data ©OpenStreetMap contributors.




