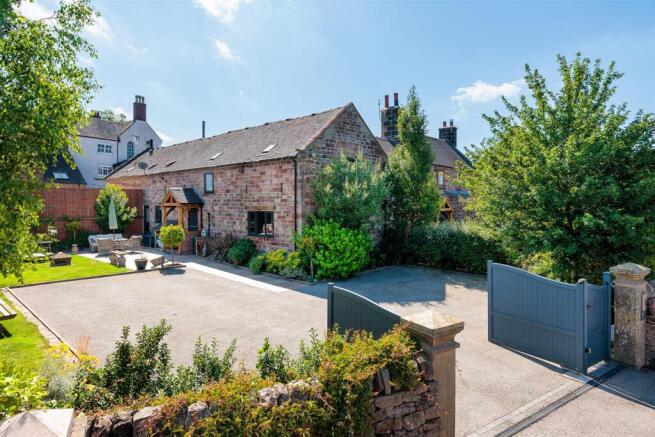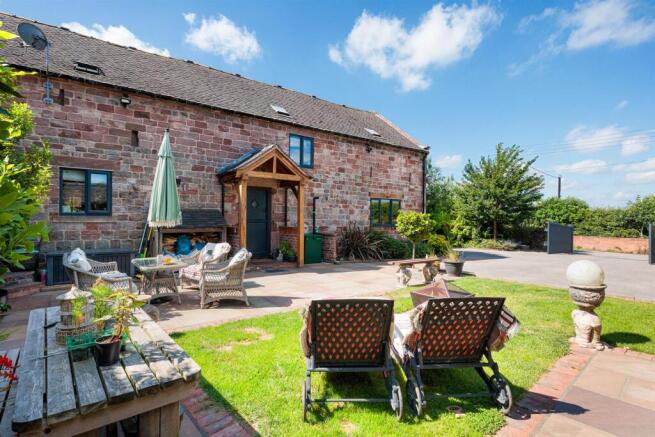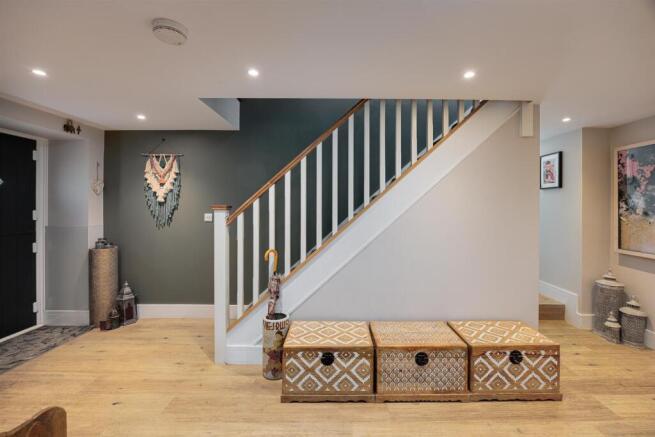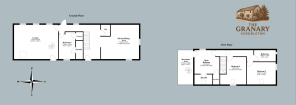Ostlers Lane, Cheddleton

- PROPERTY TYPE
House
- BEDROOMS
4
- BATHROOMS
3
- SIZE
1,863 sq ft
173 sq m
- TENUREDescribes how you own a property. There are different types of tenure - freehold, leasehold, and commonhold.Read more about tenure in our glossary page.
Freehold
Description
Tucked into a leafy nook in the historical village of Cheddleton, The Granary is bursting at the seams with characterful quirks. From the outside, this property looks just like a beautiful barn conversion, but step inside to discover its unique charms and hidden surprises.
Approach The Granary from Ostlers Lane and pull onto the tarmacadam driveway from the gated entrance. The large forecourt provides ample off-road parking for several vehicles and is enveloped by a dry-stone wall, shrubs and trees. Immediately, you’ll sense that The Granary is something quite special.
Bijou Summer House - Wander through the garden to discover cosy corners tucked away by lush borders. To the front and side elevations, pathways meander to an Indian stone paved patio and around to the rear garden you’ll find a secluded walled patio with hot tub and a bijou summer house. Complete with courtesy lighting, external power and a cold-water tap, the outdoor space cries out for outdoor entertaining and lingering summer evenings with BBQs and drinks.
Farmhouse Chic And Contemporary Design - Head towards the wooden portico and step into the main entrance hall, which gives an impressive introduction to what lies ahead. A part exposed brick and timber feature wall leads you to the spacious, open-plan kitchen and dining area. Wooden window shutters mingle with bespoke units, quartz worktops and integrated appliances to create a stylish contrast between traditional farmhouse chic and contemporary design. Dual-aspect windows allow natural light to flood in, and a breakfast island provides the perfect spot for enjoying your morning coffee. There’s also plenty of space for an 8 seater dining table, making it a wonderful hub for catching up with family and friends over a homemade feast.
Follow the inner hallway, past the ground floor cloakroom, to the fourth bedroom, which features an ensuite rainfall shower room with contemporary vertical radiator, and a walk-in wardrobe with motion sensor light.
Vaulted Ceiling With Exposed ‘A’ Frame Beams - Return to the hallway and as you enter the lounge, prepare to be seriously impressed. Ahead of you is a stunning vaulted ceiling and exposed ‘A’ frame beams that lie above a mezzanine area with a wrought iron balustrade and spiral staircase. A contemporary woodburning stove sits on a stone flagged hearth on the opposite side of the room, adding warmth and highlighting the lofty height of the space. Several windows and a Velux roof light invite natural light to filter through, giving the lounge a bright and airy feel. Wind your way up the spiral staircase to the mezzanine balcony, where you can create an office space or a tranquil reading spot.
A Secret Door Disguised As A Bookshelf - From the mezzanine you can access the master bedroom through a secret door, disguised as a bookshelf, or return to the entrance hall and make your way up the staircase. This room is certainly a showstopper with its exposed beamed ceiling, ensuite shower room and walk-in wardrobe.
Walk out from the master bedroom onto the landing, which features original exposed stonework and timberwork and leads you to a further two bedrooms and the family bathroom. Step into bedroom three, again, showcasing the property’s original features with exposed ceiling beams and part of the exposed ‘A’ frame.
Slipper Bath - Further along the landing, you’ll reach the main bathroom, a showy oasis perfect for a spot of pampering with the freestanding, slipper bath and a quaint slit window that lets you peek outside while you bathe.
Adjacent to the bathroom is bedroom two with the exposed timber ‘A’ frame taking centre stage. A window to the side elevation and a Velux roof light allows for plenty of light to flow in, creating a relaxing space for escaping the stresses of the day.
Next Step - Contact Adam to arrange an internal inspection or ask any questions you may have.
Brochures
Bespoke Brochure- COUNCIL TAXA payment made to your local authority in order to pay for local services like schools, libraries, and refuse collection. The amount you pay depends on the value of the property.Read more about council Tax in our glossary page.
- Ask agent
- PARKINGDetails of how and where vehicles can be parked, and any associated costs.Read more about parking in our glossary page.
- Yes
- GARDENA property has access to an outdoor space, which could be private or shared.
- Yes
- ACCESSIBILITYHow a property has been adapted to meet the needs of vulnerable or disabled individuals.Read more about accessibility in our glossary page.
- Ask agent
Energy performance certificate - ask agent
Ostlers Lane, Cheddleton
Add an important place to see how long it'd take to get there from our property listings.
__mins driving to your place
Get an instant, personalised result:
- Show sellers you’re serious
- Secure viewings faster with agents
- No impact on your credit score
Your mortgage
Notes
Staying secure when looking for property
Ensure you're up to date with our latest advice on how to avoid fraud or scams when looking for property online.
Visit our security centre to find out moreDisclaimer - Property reference 34022462. The information displayed about this property comprises a property advertisement. Rightmove.co.uk makes no warranty as to the accuracy or completeness of the advertisement or any linked or associated information, and Rightmove has no control over the content. This property advertisement does not constitute property particulars. The information is provided and maintained by Addison Mead, Leek. Please contact the selling agent or developer directly to obtain any information which may be available under the terms of The Energy Performance of Buildings (Certificates and Inspections) (England and Wales) Regulations 2007 or the Home Report if in relation to a residential property in Scotland.
*This is the average speed from the provider with the fastest broadband package available at this postcode. The average speed displayed is based on the download speeds of at least 50% of customers at peak time (8pm to 10pm). Fibre/cable services at the postcode are subject to availability and may differ between properties within a postcode. Speeds can be affected by a range of technical and environmental factors. The speed at the property may be lower than that listed above. You can check the estimated speed and confirm availability to a property prior to purchasing on the broadband provider's website. Providers may increase charges. The information is provided and maintained by Decision Technologies Limited. **This is indicative only and based on a 2-person household with multiple devices and simultaneous usage. Broadband performance is affected by multiple factors including number of occupants and devices, simultaneous usage, router range etc. For more information speak to your broadband provider.
Map data ©OpenStreetMap contributors.




