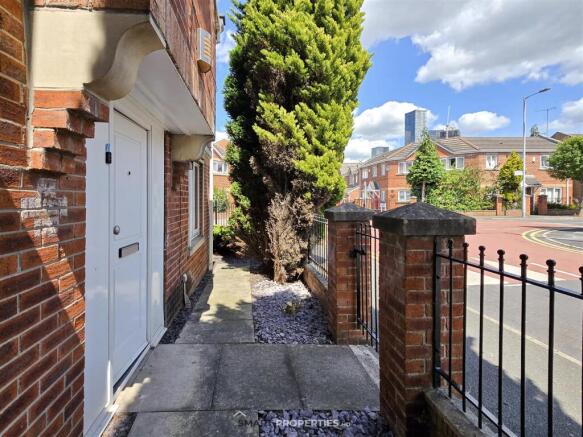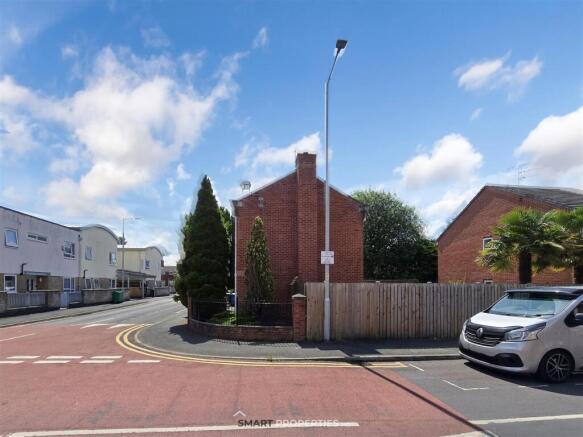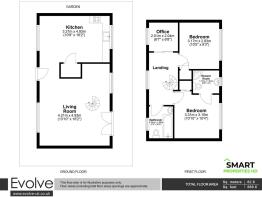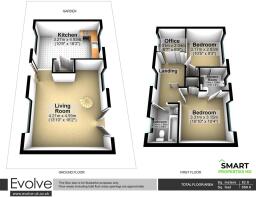
Spruce Street, Manchester

- PROPERTY TYPE
Detached
- BEDROOMS
3
- BATHROOMS
2
- SIZE
Ask agent
Description
Welcome to Spruce Street, a beautifully presented three-bedroom terraced home located in the heart of Manchester’s vibrant M15 area. This property offers a perfect combination of comfort, convenience, and style, making it an ideal choice for first-time buyers, investors, or growing families.
The home features a spacious living room, a modern fully fitted kitchen, and a bright dining area with direct access to the private rear garden—perfect for relaxing or entertaining guests. Upstairs, there are three generously sized bedrooms and a well-appointed family bathroom.
Situated just minutes from local amenities, schools, and excellent transport links—including easy access to Manchester city centre—this property offers the very best of urban living in a quiet, residential setting.
Key Features:
3 spacious bedrooms
Modern kitchen and bathroom
Private rear garden
On-street parking
Excellent location with easy city centre access
This home is chain-free and ready to move into. Don’t miss the opportunity to own a wonderful property in a highly sought-after location.
Contact us today to arrange a viewing!
Living Room - 4.21 x 4.93 (13'9" x 16'2") - This impressively sized living room is the heart of the home, offering an expansive and beautifully finished space designed for both relaxation and entertaining. It easily accommodates large, comfortable seating and media units, while maintaining a sense of openness.
The room boasts high-end wood-effect flooring and a dramatic monochrome palette with feature lighting, creating a stylish, modern aesthetic. A bespoke spiral staircase acts as a striking centrepiece, leading to the upper floor while maximising space efficiency and visual appeal.
French doors allow for excellent natural light and effortless access to both the private rear garden and a connecting hallway to the kitchen—perfect for social flow and indoor-outdoor living.
This living space is further enhanced by clean lines, recessed spot lighting, and well-thought-out layout options, offering flexibility for lounge, dining, or multimedia zones.
Whether you're hosting guests or enjoying a quiet night in, this living room delivers on space, style, and comfort.
Kitchen - 3.27 x 4.93 (10'8" x 16'2") - This contemporary kitchen and dining space delivers both functionality and elegance in equal measure. Finished to a high standard, the kitchen features a full suite of integrated appliances, including:
Electric oven
Stainless steel extractor hood
Built-in microwave
Integrated fridge and freezer
Built-in dishwasher
Washing machine (discreetly housed)
Ample under-counter and wall storage with soft-close cabinetry
Crisp white gloss units are complemented by sleek granite-effect worktops, a modern stainless steel splash back, and LED accent lighting—including stylish blue mood lighting under wall units for a contemporary touch.
The dining area easily accommodates a four-seater glass dining table with faux leather chairs. Large windows provide natural light and a view out to the rear garden, enhancing the open and airy feel of the space.
Finished with high-quality dark wood-effect vinyl flooring and stylish brushed chrome fittings, this kitchen-diner is a true standout in the home—perfect for modern living.
Master Bedroom - 3.31 x 3.15 (10'10" x 10'4") - master bedroom offers a peaceful retreat, combining modern design with functional comfort. Finished in a contemporary dark and neutral colour palette, the room features stylish dark wood-effect flooring, sleek black feature walls, and a statement chandelier ceiling light.
Generously proportioned to comfortably accommodate a king-size bed and full-size bedside units, the space also benefits from a wall-mounted air conditioning unit, providing year-round comfort. A large rear-facing window ensures plenty of natural light while maintaining privacy, with minimalist soft furnishings enhancing the clean aesthetic.
Thoughtfully styled and well maintained, this bedroom offers a perfect balance of luxury and practicality—ideal for relaxing at the end of the day.
Bedroom 2 - 3.17 x 2.83 (10'4" x 9'3") - This stylish double bedroom is both vibrant and welcoming, making it a perfect second bedroom or guest space. The room features a contemporary design with a bold stone-effect feature wall, complemented by crisp white finishes and dark wood-effect flooring that runs seamlessly throughout.
A large window allows plenty of natural light, while blackout panel blinds offer privacy and comfort. The room is currently arranged with a double bed and floating bedside tables, showing the space's flexibility and proportions.
Modern chrome pendant lighting, a wall-mounted TV, and thoughtful decorative touches, including accent artwork—complete the space.
Bedroom 3 - 2.01 x 2.04 (6'7" x 6'8") - Currently configured as a dedicated home office with enhanced acoustic performance. This third bedroom offers a practical and flexible space to suit a variety of lifestyle needs. It is ideal as a study, nursery, dressing room, or compact guest room.
Positioned to enjoy natural daylight, the room is neutrally decorated with matching flooring throughout, creating a seamless flow with the rest of the upper floor. Whether you’re working from home, studying, or simply looking for extra storage or hobby space, this room adds valuable functionality to the home.
Its quiet rear-facing location and proximity to both bathrooms makes it especially suited for private, uninterrupted use.
Exterior - The property boasts a distinctive double-fronted red brick façade with symmetrical architecture, framed by mature conifer trees that enhance its privacy and visual presence. A secure gated front entrance with low-maintenance brick boundary walls leads to a welcoming front elevation.
To the rear, the house opens out to a beautifully hard-landscaped garden, featuring:
A spacious paved patio area, ideal for entertaining or relaxing outdoors
Low-maintenance stone and gravel borders with tropical planting, including mature palm trees
A stylish garden swing seat and decorative stone focal points
A timber storage shed tucked away at the rear
External wall-mounted lighting.
Brochures
Spruce Street, Manchester- COUNCIL TAXA payment made to your local authority in order to pay for local services like schools, libraries, and refuse collection. The amount you pay depends on the value of the property.Read more about council Tax in our glossary page.
- Ask agent
- PARKINGDetails of how and where vehicles can be parked, and any associated costs.Read more about parking in our glossary page.
- Ask agent
- GARDENA property has access to an outdoor space, which could be private or shared.
- Yes
- ACCESSIBILITYHow a property has been adapted to meet the needs of vulnerable or disabled individuals.Read more about accessibility in our glossary page.
- Ask agent
Energy performance certificate - ask agent
Spruce Street, Manchester
Add an important place to see how long it'd take to get there from our property listings.
__mins driving to your place
Get an instant, personalised result:
- Show sellers you’re serious
- Secure viewings faster with agents
- No impact on your credit score

Your mortgage
Notes
Staying secure when looking for property
Ensure you're up to date with our latest advice on how to avoid fraud or scams when looking for property online.
Visit our security centre to find out moreDisclaimer - Property reference 34022672. The information displayed about this property comprises a property advertisement. Rightmove.co.uk makes no warranty as to the accuracy or completeness of the advertisement or any linked or associated information, and Rightmove has no control over the content. This property advertisement does not constitute property particulars. The information is provided and maintained by Smart Properties HD, Huddersfield. Please contact the selling agent or developer directly to obtain any information which may be available under the terms of The Energy Performance of Buildings (Certificates and Inspections) (England and Wales) Regulations 2007 or the Home Report if in relation to a residential property in Scotland.
*This is the average speed from the provider with the fastest broadband package available at this postcode. The average speed displayed is based on the download speeds of at least 50% of customers at peak time (8pm to 10pm). Fibre/cable services at the postcode are subject to availability and may differ between properties within a postcode. Speeds can be affected by a range of technical and environmental factors. The speed at the property may be lower than that listed above. You can check the estimated speed and confirm availability to a property prior to purchasing on the broadband provider's website. Providers may increase charges. The information is provided and maintained by Decision Technologies Limited. **This is indicative only and based on a 2-person household with multiple devices and simultaneous usage. Broadband performance is affected by multiple factors including number of occupants and devices, simultaneous usage, router range etc. For more information speak to your broadband provider.
Map data ©OpenStreetMap contributors.






