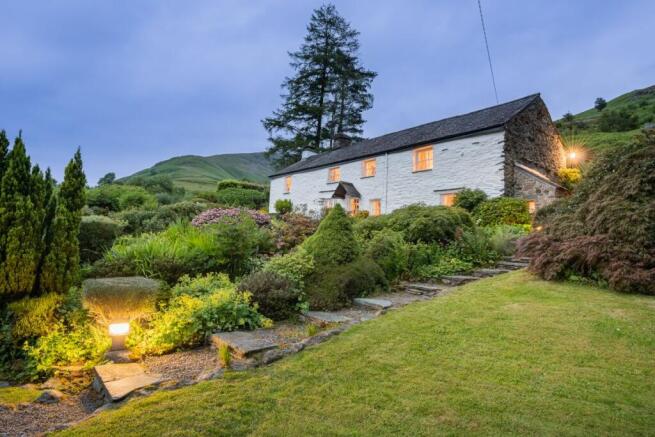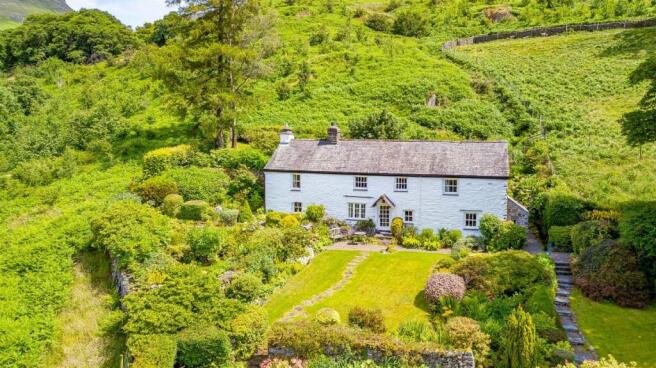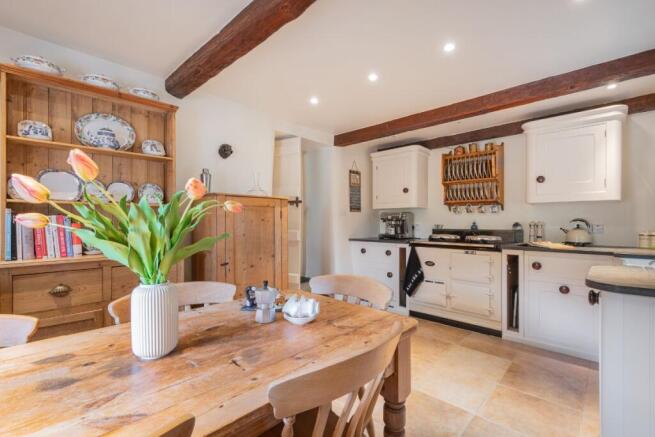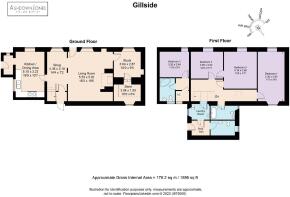Gillside, Grasmere, Ambleside, LA22 9RU

- PROPERTY TYPE
Detached
- BEDROOMS
4
- BATHROOMS
2
- SIZE
Ask agent
- TENUREDescribes how you own a property. There are different types of tenure - freehold, leasehold, and commonhold.Read more about tenure in our glossary page.
Freehold
Description
* Unique, traditional Lakeland stone slate farmhouse with amazing views of the surrounding fells
* Grade II listed
* It is completely isolated up a long driveway, cut off, the highest house in the valley
* The garden, which was designed by Hayes and has been maintained by the same gardener for 35 years
* Some parts of the house date back to the 1700s
* Hand-built kitchen by Mark Wilkinson with a gas Aga (Miele dishwasher and built-in Fridge)
* 4 bedrooms, 2 bathrooms, 3 reception rooms
Services
* Mains water (which is free due to a deed with the water authority)
* Main gas, drainage, and electricity
* Single-glazed windows
* Freehold
* Council Tax band 'G'
* Cannot be used as a holiday let
Grounds and location
* An acre and a half plot, including a small field at the back
* Various seating areas
* Parking for 2 cars and a garage
* The front garden faces Southwest
* Fell views (Helm Crag, Fairfield, Seat Sandal and Steel Fell - all walkable from the house)
Turn off the A591 by The Yan bistro and follow the country lane along, before following a quarter of a mile of private driveway, where Gillside reveals itself from amidst the hummocks and grassy knolls as you round a corner for the big reveal.
Gillside, a 1700s, whitewashed, chocolate box, Lake District cottage sits in blissful isolation, surrounded by idyllic views.
Parking up, the instantly recognisable outlines of Helm Crag, Fairfield, Seat Sandal and Steel Fell - all walkable from the house - greet you as you make your way up the stone steps, through the garden and to the front door.
Beneath a covered entrance, step into the porch and through into the Mark Wilkinson fitted kitchen, where the cosy country farmhouse welcome is instant. After a bracing autumnal hike on the fells, what could be more inviting than the whistle of a kettle on the Aga, infusing the room with its warmth.
Farmhouse rustic décor is the theme throughout the home, creamy neutral tones in homage to the home's heritage. Beams are a recurrent motif, signifying, alongside the changing ceiling heights, the different ages of the rooms (the original cottage dates back to the 1700s with two later additions, one Victorian). Surprisingly, for a home of Gillside's antiquity and isolation, the home is on mains gas and drainage, and also benefits from its own private water supply.
Modern cream tiles underfoot belie the original slate flooring that runs throughout the home, now tucked away beneath carpet and tiles. A well-equipped kitchen, the double Belfast sink sits within the Honister Slate worktops, with the solid wood cabinets also accommodating a Miele dishwasher and Miele fridge. Dine at the farmhouse table in front of the window, where far reaching views of the fells enhance the appetite.
Turning right, make your way through to the snug, whose low ceiling crossed with timbers indicates its vintage. A central room, joining the kitchen and lounge, relax with a book and enjoy the peace and quiet whilst admiring the countryside views.
Opening up from the snug, make your way through to the lounge, a comfortable and cosy room, where the carpet flows through from the preceding room. Light enters and views beckon through a glazed door to the garden and a large window. With the log-burning stove ablaze within its stone inglenook in wintertime, where better to retire after dinner with a glass of wine? Well-proportioned for entertaining, there is plenty of sofa space for guests.
Beyond, access the study, where the reliable internet and phone service allows you to work from home in comfort. An original fireplace in the corner could be opened up and a log burner installed should you wish. A relaxing hobby room too, pull up a chair and ponder over a puzzle. Across from the window (framing bucolic views out towards Helm Crag) a robust wooden door opens to the dairy room, another nod to the past, currently serving as a handy heated storage room - ideal for all your outdoor gear.
Returning to the snug, take the stairs up, turning right part way to sneak a peek at the incredibly convenient utility room, with boiler and plumbing for washing machine, Belfast sink, and with direct access out to the garden. Leading on to a sizeable WC, consider the potential to reconfigure this room to create a larger laundry room.
Continuing up the stairs, arrive at the first-floor minstrels gallery landing, where the unique panelling reveals part of the home's Grade II listing.
Freshen up in the bathroom to the right, featuring a bath with power shower over, alongside a WC and wash basin.
Continuing along the inner landing, whose curved ceiling contains a large, light-infusing Velux, make your way ahead into the main bedroom. Windows to both sides ensure the fell top views are an ever-present artwork. Spacious and bright, there is access to a part boarded loft above.
Lie in bed and look out through the window at the mist creeping up the valley, and the morning light on Helm Crag - a magical sight. Listen for the piercing sound of RAF fighter jets as they fly so low along the valley, and the thunder of the ghyll in full spate as it shakes the ground.
Returning along the inner landing and onto the main, minstrels gallery landing, turn immediately right through a traditional latched door into bedroom four. Cream carpet and walls offer a restful mood, with a window framing views out to the garden from this spacious bedroom. Note the impressive original wall, as you step through to an adjoining twin bedroom, with exposed beams in the walls and ceiling, cream carpet underfoot and views out over the garden and fells.
Returning to the landing, at the far end, on the right, arrive at bedroom two, another sizeable room, currently accommodating twin beds. The ceiling feels high, dipping with the roofline on its furthest edge by the window. Every bedroom soaks up stunning views over the fells; there is no compromise.
At the end of the landing, freshen up in the shower room with power shower, wash basin and WC. There is also a deep linen cupboard with shelving and a hot water tank.
Outside, the wraparound gardens hold Gillside in their natural embrace, their planting scheme utterly in harmony with the surroundings; almost an extension of the fellsides beyond.
Secluded and serene, private and peaceful, the views are inimitable. Originally landscaped and designed by a former Hayes gardener, whose services have been retained for over 35 years by successive owners at Gillside, the flow of the garden is unique, with pockets of privacy, shelter, sunshine and shade to enjoy.
Beyond a gate there is access to a field, also owned by Gillside, extending the sense of oneness with the surrounding land. Enjoy afternoons in the garden in perfect isolation, save for the occasional lost fell walker.
For those seeking privacy, solitude, rest and relaxation in the heart of the fells, Gillside offers secluded sanctuary with warmth and character.
** For more photos and information, download the brochure on desktop. For your own hard copy brochure, or to book a viewing please call the team **
As prescribed by the Money Laundering Regulations 2017, we are by law required to conduct anti-money laundering checks on all potential buyers, and we take this responsibility very seriously. In line with HMRC guidelines, our trusted partner, Coadjute, will securely manage these checks on our behalf. A non-refundable fee of £47 + VAT per person (£120 + VAT if purchasing via a registered company) will apply for these checks, and Coadjute will handle the payment for this service. These anti-money laundering checks must be completed before we can send the memorandum of sale. Please contact the office if you have any questions in relation to this.
Council Tax Band: G
Tenure: Freehold
Brochures
Brochure- COUNCIL TAXA payment made to your local authority in order to pay for local services like schools, libraries, and refuse collection. The amount you pay depends on the value of the property.Read more about council Tax in our glossary page.
- Band: G
- PARKINGDetails of how and where vehicles can be parked, and any associated costs.Read more about parking in our glossary page.
- Yes
- GARDENA property has access to an outdoor space, which could be private or shared.
- Yes
- ACCESSIBILITYHow a property has been adapted to meet the needs of vulnerable or disabled individuals.Read more about accessibility in our glossary page.
- Ask agent
Energy performance certificate - ask agent
Gillside, Grasmere, Ambleside, LA22 9RU
Add an important place to see how long it'd take to get there from our property listings.
__mins driving to your place
Get an instant, personalised result:
- Show sellers you’re serious
- Secure viewings faster with agents
- No impact on your credit score
Your mortgage
Notes
Staying secure when looking for property
Ensure you're up to date with our latest advice on how to avoid fraud or scams when looking for property online.
Visit our security centre to find out moreDisclaimer - Property reference RS0420. The information displayed about this property comprises a property advertisement. Rightmove.co.uk makes no warranty as to the accuracy or completeness of the advertisement or any linked or associated information, and Rightmove has no control over the content. This property advertisement does not constitute property particulars. The information is provided and maintained by AshdownJones, The Lakes and Lune Valley. Please contact the selling agent or developer directly to obtain any information which may be available under the terms of The Energy Performance of Buildings (Certificates and Inspections) (England and Wales) Regulations 2007 or the Home Report if in relation to a residential property in Scotland.
*This is the average speed from the provider with the fastest broadband package available at this postcode. The average speed displayed is based on the download speeds of at least 50% of customers at peak time (8pm to 10pm). Fibre/cable services at the postcode are subject to availability and may differ between properties within a postcode. Speeds can be affected by a range of technical and environmental factors. The speed at the property may be lower than that listed above. You can check the estimated speed and confirm availability to a property prior to purchasing on the broadband provider's website. Providers may increase charges. The information is provided and maintained by Decision Technologies Limited. **This is indicative only and based on a 2-person household with multiple devices and simultaneous usage. Broadband performance is affected by multiple factors including number of occupants and devices, simultaneous usage, router range etc. For more information speak to your broadband provider.
Map data ©OpenStreetMap contributors.




