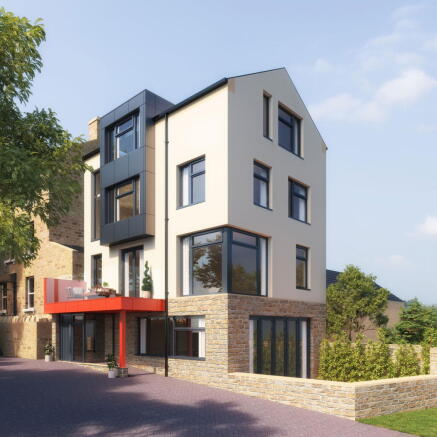Plot for sale
Land to south east of 9 Hulme Street
- PROPERTY TYPE
Plot
- BEDROOMS
4
- BATHROOMS
2
- SIZE
Ask agent
Key features
- Single building plot
- Planning permission granted for a four storey family home
- A striking, contemporary design
- Versatile layout with four bedrooms and two bathrooms
- Feature balcony to the first floor level
- Garden, off road parking and turning space
- Convenient location, close to amenities
- Planning Reference 22/00007/FUL - Calderdale Council
Description
Agent Reference TS0571
Offered for sale is this single building plot which comes with planning permission from Calderdale Council to build a contemporary family home in a convenient location, close to amenities.
The build would have a striking contemporary design, arranged over four floor levels, allowing for a modern and versatile layout and including features such as large windows, bi fold doors and a first floor balcony.
Having internal accommodation as follows:
Ground floor - Entrance porch, entrance hallway, open plan living/kitchen with access to the garden, utility and cloakroom/wc.
First floor - Landing, sitting room with access to the balcony, study/home office and wc.
Second floor - Landing, bedrooms two, three and four and a family bathroom.
Third floor - Master bedroom with dressing area and en suite.
Externally the new build would benefit from parking and turning space together with an enclosed garden and feature balcony.
Located on the edge of Sowerby Bridge, this will make a versatile and convenient family home with a good choice of amenities within walking distance including well regarded schooling, leisure centre, train station, supermarket and shops, cafes and restaurants.
Please refer to the Calderdale Council Planning website, using the planning reference 22/00007/FUL for further information together with architects drawings and associated documents.
Agent note:
We are required by law to conduct Anti-Money Laundering checks on all parties involved in the sale or purchase of a property. We take the responsibility of this seriously in line with HMRC guidance in ensuring the accuracy and continuous monitoring of these checks. Our partner, Movebutler, will carry out the initial checks on our behalf. They will contact you once your offer has been accepted, to conclude where possible a biometric check with you electronically.
As an applicant, you will be charged a non-refundable fee of £30 (inclusive of VAT) per buyer for these checks. The fee covers data collection, manual checking, and monitoring. You will need to pay this amount directly to Movebutler and complete all Anti-Money Laundering checks before your offer can be formally accepted.
GENERAL NOTE - Every effort has been made to ensure that the details provided have been prepared in accordance with the CONSUMER PROTECTION FROM UNFAIR TRADING REGULATIONS 2008 and to the best of our knowledge give a fair and reasonable representation of the property.
Floorplans are not to scale – for identification purposes only. All measurements are approximate. The placement and size of all walls, doors, windows, staircases and fixtures are only approximate and cannot be relied upon as anything other than an illustration for guidance purposes only.
Any computerised images are for illustrative/guidance purposes only and may differ from the vinal version.
Land to south east of 9 Hulme Street
NEAREST STATIONS
Distances are straight line measurements from the centre of the postcode- Sowerby Bridge Station0.4 miles
- Halifax Station2.8 miles
- Mytholmroyd Station3.2 miles
Notes
Disclaimer - Property reference S1382335. The information displayed about this property comprises a property advertisement. Rightmove.co.uk makes no warranty as to the accuracy or completeness of the advertisement or any linked or associated information, and Rightmove has no control over the content. This property advertisement does not constitute property particulars. The information is provided and maintained by eXp UK, North West. Please contact the selling agent or developer directly to obtain any information which may be available under the terms of The Energy Performance of Buildings (Certificates and Inspections) (England and Wales) Regulations 2007 or the Home Report if in relation to a residential property in Scotland.
Map data ©OpenStreetMap contributors.



