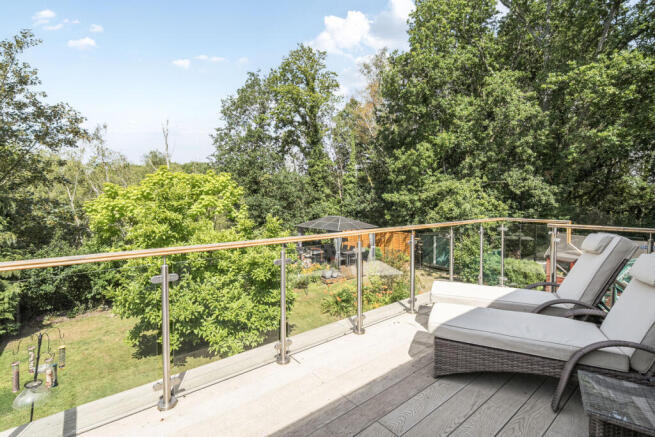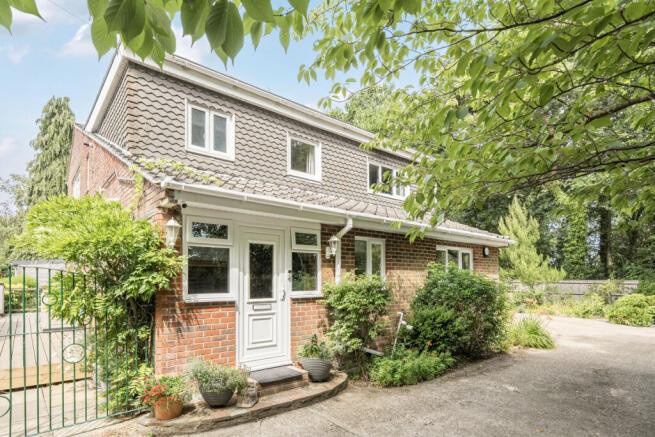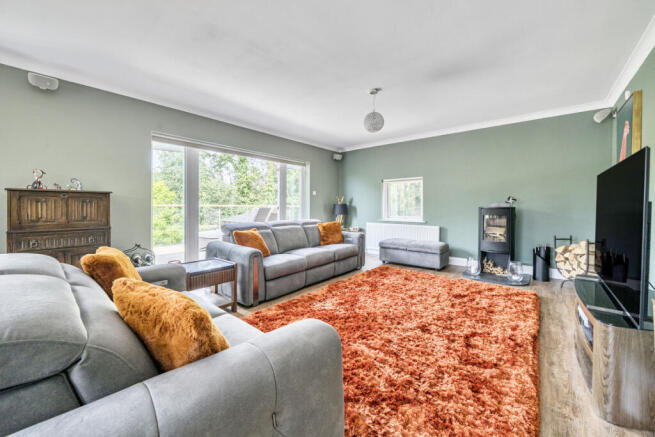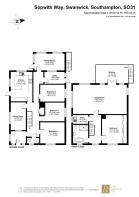
Sopwith Way, Southampton, SO31

- PROPERTY TYPE
Detached
- BEDROOMS
4
- BATHROOMS
1
- SIZE
Ask agent
- TENUREDescribes how you own a property. There are different types of tenure - freehold, leasehold, and commonhold.Read more about tenure in our glossary page.
Freehold
Key features
- Over 2,000 sq. ft of unique space in a tranquil woodland setting at the end of a private no-through road, with electric gated access into a large driveway.
- Stunning 28ft triple aspect, first floor sitting room with large, decked balcony overlooking Swanwick Nature Reserve.
- Fabulous dual aspect sun-room at ground level, providing access to the beautiful garden, complete with mature planting and colourful borders.
- Large, versatile grounds, with a choice of seating areas and additional outbuildings, including a lovely home office, large green house and numerous storage options.
- Recently redecorated spacious master bedroom with front outlook, ample storage and new Sharps fitted wardrobes.
- Updated modern family bathroom, with beautiful free-standing claw foot bath & double shower cubicle.
- Lovely, light kitchen with breakfast bar, and side access to a spacious seating deck with views to the garden.
- The ground floor also includes 3 additional double bedrooms, one currently configured as an office and a separate dining room for entertaining.
- This home is hidden away, but also in an ideal location to access all local facilities, and is in catchment for Sarisbury Infant & Junior schools and Brookfield secondary school.
Description
Tucked away at the end of a private road, secured by gated access, and nestled beside a stunning nature reserve, this one-of-a-kind property offers a rare combination of peaceful seclusion and effortless connectivity. Surrounded by nature and overlooking mature woodland, this home is a dream for anyone seeking serenity, space, and scenic beauty - all within easy reach of local amenities.
Approached via a gated entrance, the home unfolds into a spacious and versatile layout, thoughtfully designed with an “upside-down” configuration to take full advantage of the spectacular woodland backdrop.
This property has been a much-loved family home for many years, and it shows in its warm, practical design. It works exceptionally well as it is, but also offers huge potential to reconfigure and put your own stamp on it, making it ideal for growing families, multigenerational living, or anyone seeking a peaceful retreat with flexible options.
On the ground floor, a generous entrance porch leads into a welcoming hallway with access to a well-appointed kitchen/breakfast room, a separate dining room, and two good-sized bedrooms, along with a home office or potential fourth bedroom and a convenient downstairs cloakroom.
The standout feature on this level is undoubtedly the sunroom, positioned at the rear and with over-sized windows to showcase peaceful views over the beautifully maintained garden - the perfect spot for relaxing all year round.
The south-west facing garden is a true outdoor haven, featuring a choice of seating areas, a decked terrace for entertaining, and an array of outbuildings including a detached home office, greenhouse, sheds, and additional storage areas - ideal for working from home or pursuing hobbies.
Upstairs, you’re welcomed by the elegantly redecorated master bedroom, complete with fitted wardrobes, and a luxurious family bathroom featuring a freestanding clawfoot bath and separate shower cubicle.
The real showstopper is the large, triple-aspect lounge, which floods with natural light throughout the day and features a cosy wood-burning stove. Double doors open onto a superb balcony - a peaceful spot to enjoy your morning coffee among the birdsong or take in glorious sunsets over the nature reserve in the evening.
Located just a short stroll from Swanwick Lakes Nature Reserve, where lakes, wildlife, and woodland walks await, the property is in catchment for Sarisbury Infant & Junior schools and Brookfield secondary school and is within easy reach of the River Hamble, local marinas, cafés, and waterside pubs, and just a short drive or walk to Whiteley Shopping Centre with its array of shops and restaurants.
This is more than just a house - it’s a lifestyle. Offering space, privacy, and nature on your doorstep, yet remaining connected to all essential amenities, this is a rare opportunity not to be missed.
General information:
Utilities: The property is connected to main drainage, water, electricity & gas services.
EPC rating: D
Council tax band: F, Fareham Borough Council
Local Area:
Swanwick offers the perfect blend of countryside tranquillity, historic character, strong community bonds, and practical convenience. Whether you’re relaxing by the lakes, enjoying a river-side coffee, commuting easily to work, or raising a family, Swanwick delivers a lifestyle that’s both enriching and accessible.
Brochures
Brochure 1- COUNCIL TAXA payment made to your local authority in order to pay for local services like schools, libraries, and refuse collection. The amount you pay depends on the value of the property.Read more about council Tax in our glossary page.
- Ask agent
- PARKINGDetails of how and where vehicles can be parked, and any associated costs.Read more about parking in our glossary page.
- Yes
- GARDENA property has access to an outdoor space, which could be private or shared.
- Yes
- ACCESSIBILITYHow a property has been adapted to meet the needs of vulnerable or disabled individuals.Read more about accessibility in our glossary page.
- Ask agent
Sopwith Way, Southampton, SO31
Add an important place to see how long it'd take to get there from our property listings.
__mins driving to your place
Get an instant, personalised result:
- Show sellers you’re serious
- Secure viewings faster with agents
- No impact on your credit score
Your mortgage
Notes
Staying secure when looking for property
Ensure you're up to date with our latest advice on how to avoid fraud or scams when looking for property online.
Visit our security centre to find out moreDisclaimer - Property reference RX594163. The information displayed about this property comprises a property advertisement. Rightmove.co.uk makes no warranty as to the accuracy or completeness of the advertisement or any linked or associated information, and Rightmove has no control over the content. This property advertisement does not constitute property particulars. The information is provided and maintained by TAUK, Covering Nationwide. Please contact the selling agent or developer directly to obtain any information which may be available under the terms of The Energy Performance of Buildings (Certificates and Inspections) (England and Wales) Regulations 2007 or the Home Report if in relation to a residential property in Scotland.
*This is the average speed from the provider with the fastest broadband package available at this postcode. The average speed displayed is based on the download speeds of at least 50% of customers at peak time (8pm to 10pm). Fibre/cable services at the postcode are subject to availability and may differ between properties within a postcode. Speeds can be affected by a range of technical and environmental factors. The speed at the property may be lower than that listed above. You can check the estimated speed and confirm availability to a property prior to purchasing on the broadband provider's website. Providers may increase charges. The information is provided and maintained by Decision Technologies Limited. **This is indicative only and based on a 2-person household with multiple devices and simultaneous usage. Broadband performance is affected by multiple factors including number of occupants and devices, simultaneous usage, router range etc. For more information speak to your broadband provider.
Map data ©OpenStreetMap contributors.






