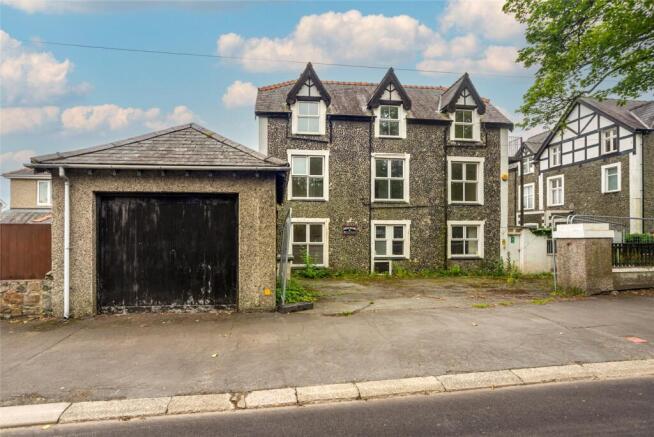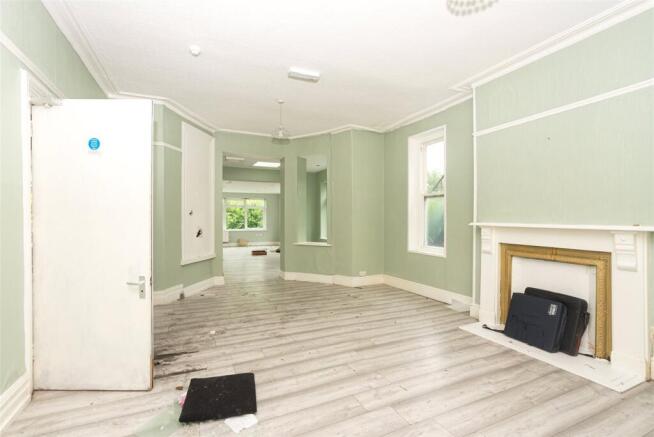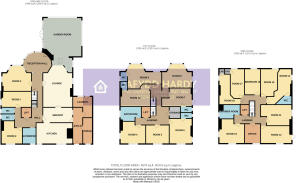Commercial property for sale
Pwllheli Road, Criccieth, Gwynedd, LL52
- SIZE
Ask agent
- SECTOR
Commercial property for sale
Description
Situated towards western edge of the scenic coastal village of Criccieth in a location highly convenient for village amenities whilst being within walking distance of Criccieth’s historic castle, fabulous coastline and beaches is this substantial 3 storey detached property. Plas Newydd was formerly a care home with 15 individual guest rooms, a large lounge, garden room and kitchen together with office space, bathroom/Wc facilities, ancillary rooms and lift to all floors (requires servicing). The property will require extensive remedial and modernising work to realise its potential – this is a property which would ideally suit an investor/developer or a private individual looking to reinstate the building as a private home or business premises (all subject to relevant consents). Externally, there’s ample off road parking to the front, a useful Detached Garage with a further garden and patio located to the rear. For a brief layout of the accommodation please consult the floorplan contained within these details. The property is predominantly uPVC double glazed and served by a gas central heating system.
The picturesque seaside village of Criccieth is situated on the southern coastline of the beautiful Llyn Peninsula, a splendid location offering fine beaches and beautiful countryside with the backdrop of the Eryri mountain range (Snowdonia) never far from sight. The Llyn Peninsula offers some of the best scenery Wales has to offer, much of the coastline recognised as AONB's (Areas of Outstanding Natural Beauty). Historic Criccieth offers a good range of amenities, pubs and restaurants.
Reception Room
3.09m x 3.98m
Lounge
6.37m x 4.4m
max
Garden Room
8.2m x 5.82m
max
Servery
2.26m x 4.45m
Kitchen
3.17m x 5.46m
max
Laundry Room
3.32m x 3.23m
max
Room 1
2.37m x 4.53m
Room 2
3.47m x 3.18m
max
Room 3
3.84m x 4.41m
max
Shower Room
2.34m x 1.99
First Floor Landing
Room 4
3.38m x 3.77m
max
Room 5
2.78m x 3.53m
Room 6
3.77m x 3.45m
Room 7
2.74m x 4.55m
max
Room 8
3.64m x 4.4m
max
Room 9
3.65m x 5.2m
max
Room 10
3.39m x 4.1m
max
Bathroom
2.22m x 3.19m
max
Second Floor Landing
Room 11
2.64m x 4.68m
max
Room 12
2.75m x 4.63m
max
Room 13
3.65m x 3.86m
max
Room 14
5.44m x 2.3m
max
Room 15
4.13m x 2.52m
max
Room 16
3.89m x 2.4m
Room 17
4.4m x 2.14m
max
Room 18
5.35m x 3.09m
max
Office
2.92m x 2.48m
Shower Room
2.11m x 3.16m
max
Agents Note
There is currently a pending planning application in for the demolition of existing building to redevelop the site for 9 Over 55s Independent Living Apartments with Extra Care Services.
Tenure
Freehold.
Council Tax
The property is council tax band: G
Energy Performance Rating
The property has the following EPC rating: C. See EPC report for full information.
Legal Cost/VAT
Each party will be responsible for their own legal costs incurred in this transaction. Prices, outgoings and rentals are exclusive of, but may be liable to, VAT.
Money Laundering Regulations
We are obliged to verify the identity of any proposed purchasers/tenants once a sale/let has been agreed and prior to instructing solicitors. This is to help combat fraud and money laundering. This is a legal requirement.
Disclaimer
Dafydd Hardy Estate Agents Limited for themselves and for the vendor of this property whose agents they are to give notice that: (1) These particulars do not constitute any part of an offer or a contract. (2) All statements contained in these particulars are made without responsibility on the part of Dafydd Hardy Estate Agents Limited. (3) None of the statements contained in these particulars are to be relied upon as a statement or representation of fact. (4) Any intending purchaser must satisfy himself/herself by inspection or otherwise as to the correctness of each of the statements contained in these particulars. (5) The vendor does not make or give and neither do Dafydd Hardy Estate Agents Limited nor any person in their employment has any authority to make or give any representation or warranty whatever in relation to this property. (6) Where every attempt has been made to ensure the accuracy of the floorplan contained here, measurements of doors, windows, rooms and (truncated)
Brochures
Pwllheli Road, Criccieth, Gwynedd, LL52
NEAREST STATIONS
Distances are straight line measurements from the centre of the postcode- Criccieth Station0.1 miles
- Penychain Station4.3 miles
- Porthmadog Station4.5 miles
Notes
Disclaimer - Property reference COM250067. The information displayed about this property comprises a property advertisement. Rightmove.co.uk makes no warranty as to the accuracy or completeness of the advertisement or any linked or associated information, and Rightmove has no control over the content. This property advertisement does not constitute property particulars. The information is provided and maintained by Dafydd Hardy Commercial, Gwynedd. Please contact the selling agent or developer directly to obtain any information which may be available under the terms of The Energy Performance of Buildings (Certificates and Inspections) (England and Wales) Regulations 2007 or the Home Report if in relation to a residential property in Scotland.
Map data ©OpenStreetMap contributors.





