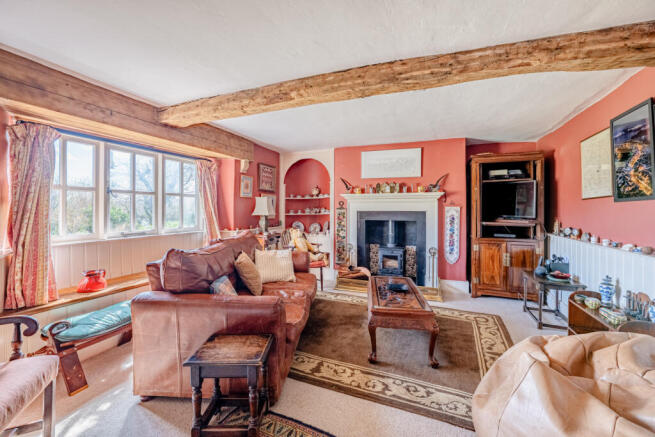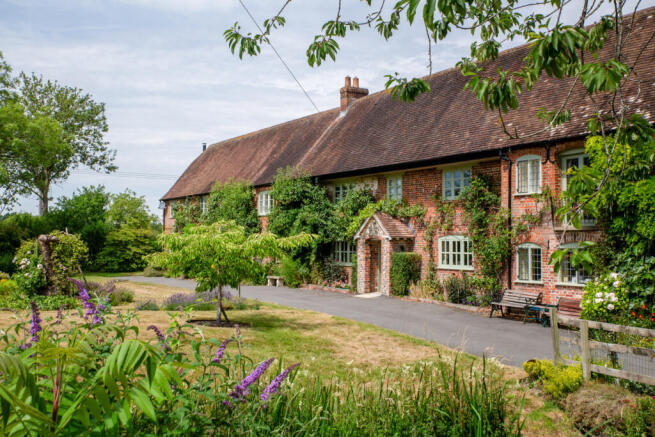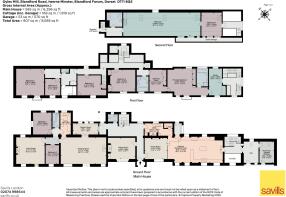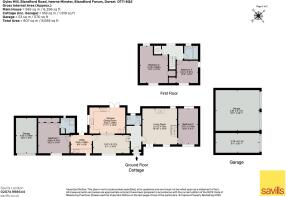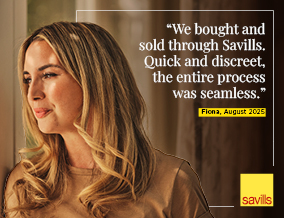
Blandford Road, Iwerne Minster, Blandford Forum, Dorset, DT11

- PROPERTY TYPE
Detached
- BEDROOMS
6
- BATHROOMS
4
- SIZE
6,296-8,115 sq ft
585-754 sq m
- TENUREDescribes how you own a property. There are different types of tenure - freehold, leasehold, and commonhold.Read more about tenure in our glossary page.
Freehold
Key features
- Former mill house offering a wealth of characterful features
- Versatile accommodation with annexe potential
- Separate 4 bed cottage
- Tennis Court
- Delightful gardens and grounds extending to over 10 aces
- On the edge of sought after Iwerne Minster
- Close to the renowned Clayesmore School
- EPC Rating = F
Description
Description
A handsome Grade II listed former mill and mill house with separate guest cottage, set in delightful gardens and ground of over ten acres. Originally a working water powered corn mill, Oyles Mill is understood to date from the late18th or early19th century, although may have earlier origins. The most appealing elevations are of mellow red brick, stone, flint and weatherboarding under a tiled roof, the front featuring an established Wistaria.
This charming home has been in the same family ownership for over 70 years. Oyles Mill was the subject of an extensive yet sensitive two year program of renovation in 1999, during which time the house was completely refurbished, re-roofed, re-wired and re-plumbed, receiving a County Award. At the same time, the original mill wheel chamber was converted into a light-filled galleried hallway rising through every level of the house, enhanced by some of the original mill wheel machinery and a fountain in the former milll pit.
The house offers generous accommodation arranged over three floors, and includes some particularly charming rooms with a wealth of character features. The layout is extremely versatile and could be arranged to suit a variety of buyer’s needs, including the option of a self-contained two bedroom annexe if required. In addition to the main house, there is the adjacent guest cottage converted from the stables and piggery, ideal for multi-generational family use or to provide a valuable rental income.
An entrance porch and front door open into the entrance hall with flagstone floor, leading through to an inner hall and guest cloakroom. The cosy sitting room has a fireplace with wood burning stove with an arched display cabinet to one side. A rear hallway with staircase to the upper floors gives access the bright garden room with a glazed roof and door to the rear garden, and from there into the drawing room. This generous room is ideal for family gatherings and features an oak floor and a 1920’s Danish wood burning stove. Beyond this is further accommodation previously used as a self-contained annexe, including a sitting room with woodburning stove and stable door entrance, kitchen, two bedrooms and a bathroom. On the opposite side of the house is the dining room, with a gallery rail and step leading down into the large farmhouse style kitchen/ breakfast room. This sunny room has double aspect windows, a range of custom made pine cabinetry, an oil fired AGA with electric module, space for a breakfast table with banquette seating, and a fine Blue Lias flagstone floor. Leading off is the utility room, pantry and boot room/rear porch and at the far end a side hallway and staircase mentioned above and workshop/tool store.
There are two staircases leading up to the first and second floors. On the first floor, the principal bedroom suite has double aspect windows including French doors to a pretty Juliet balcony, a dressing room and an en suite bathroom. There is access to a study or nursery bedroom, and this in turn leads through to the galleried landing and second staircase. Also on this floor are four further bedrooms, family bathroom, separate shower room, and a WC.
On the second floor there is a large attic playroom with wooden floor, beamed vaulted ceiling, and a kitchen area, the sixth bedroom, a cloakroom and access to a large loft store. There is also access to the galleried landing at the top of the Mill Wheel chamber.
A detached cottage, formerly the Victorian stable block and piggery, having elevations of red brick under a tiled, slate and flat roof. Ideal for family or staff use, the cottage could also be used to generate a valuable rental income. The accommodation includes a hall with cloakroom, sitting room with a woodburning stove, a good size kitchen/ dining room with French doors to the garden, a utility area, two ground floor bedrooms, one with en suite shower room, two first floor bedrooms and a bathroom. The cottage has a fenced rear garden and an integral single garage.
The gardens and grounds of Oyles Mill are a particular feature, with a crystal clear chalk stream, formerly the mill stream and race, meandering through them. There are delightful well stocked gardens, including a wide variety of trees and shrubs, roses and drifts of spring bulbs. To the front is a productive kitchen garden and orchard with fruit trees including both eating and Bramley apple trees. A fine wisteria together with climbing roses and clematis swathe the front of the house. There is also a hard tennis court. The rear garden has pathways, water features and further streams providing interest. The owners advise that they have enjoyed one area of the stream as a plunge pool in the summer months. Fine views extend across open farmland towards the hills beyond to both east and west.
On the eastern side of the property are two large paddocks, one of around 5.25 acres and the other around 2.25 acres.
The property is approached via a no-through lane, giving access to both the cottage and the main house. A driveway provides parking and leads to the double and single garages. In addition there are several garden stores and workshops. The cottage has a separate driveway for parking and an integral single garage.
Location
Oyles Mill lies just outside Iwerne Minster, one of the area’s most sought-after villages.
This well situated village is about 6.5 miles north of the Georgian market town of Blandford Forum, offering excellent amenities including three main supermarkets and a branch of M&S Food.
The popular town of Shaftesbury, famous for picturesque Gold Hill, offers further amenities and is a similar distance to the north.
Iwerne Minster is a pretty village with a parish church, St Mary’s, a local pub, a village shop and Post Office.
Renowned Clayesmore School is in the village itself and there are many other notable schools in the wider area, including Bryanston, Sandroyd, Hanford, Sherborne and Canford. State schools for children of all ages are available in Blandford, Shaftesbury and the surrounding villages.
Trains run from Gillingham station to London Waterloo from 1 hour 44mins.
Excellent walking riding and cycling can be enjoyed in the beautiful surrounding countryside of the Cranborne Chase, an AONB, and in The New Forest National Park to the east.
Poole Harbour, the second largest natural harbour in the world, and the stunning Sandbanks beach are about 22 miles south, and the UNESCO World Heritage Jurassic Coast known for its amazing geological formations, starts at Studland Beach beyond the Saxon market town of Wareham.
Square Footage: 6,296 sq ft
Acreage: 10.73 Acres
Directions
From Blandford Forum, proceed north on the A350 for about six miles. The lane leading down to Oyles Mill is on the left just before the start of Iwerne Minster village. It is not named but has a sign saying ‘No through road for motor vehicles’
From Shaftesbury, proceed south on the A350 for about 6.5 miles. The lane to Oyles Mill is on the right just after you leave Iwerne Minster village.
Brochures
Web Details- COUNCIL TAXA payment made to your local authority in order to pay for local services like schools, libraries, and refuse collection. The amount you pay depends on the value of the property.Read more about council Tax in our glossary page.
- Band: F
- PARKINGDetails of how and where vehicles can be parked, and any associated costs.Read more about parking in our glossary page.
- Yes
- GARDENA property has access to an outdoor space, which could be private or shared.
- Yes
- ACCESSIBILITYHow a property has been adapted to meet the needs of vulnerable or disabled individuals.Read more about accessibility in our glossary page.
- Ask agent
Blandford Road, Iwerne Minster, Blandford Forum, Dorset, DT11
Add an important place to see how long it'd take to get there from our property listings.
__mins driving to your place
Get an instant, personalised result:
- Show sellers you’re serious
- Secure viewings faster with agents
- No impact on your credit score
Your mortgage
Notes
Staying secure when looking for property
Ensure you're up to date with our latest advice on how to avoid fraud or scams when looking for property online.
Visit our security centre to find out moreDisclaimer - Property reference WBS250052. The information displayed about this property comprises a property advertisement. Rightmove.co.uk makes no warranty as to the accuracy or completeness of the advertisement or any linked or associated information, and Rightmove has no control over the content. This property advertisement does not constitute property particulars. The information is provided and maintained by Savills, Wimborne. Please contact the selling agent or developer directly to obtain any information which may be available under the terms of The Energy Performance of Buildings (Certificates and Inspections) (England and Wales) Regulations 2007 or the Home Report if in relation to a residential property in Scotland.
*This is the average speed from the provider with the fastest broadband package available at this postcode. The average speed displayed is based on the download speeds of at least 50% of customers at peak time (8pm to 10pm). Fibre/cable services at the postcode are subject to availability and may differ between properties within a postcode. Speeds can be affected by a range of technical and environmental factors. The speed at the property may be lower than that listed above. You can check the estimated speed and confirm availability to a property prior to purchasing on the broadband provider's website. Providers may increase charges. The information is provided and maintained by Decision Technologies Limited. **This is indicative only and based on a 2-person household with multiple devices and simultaneous usage. Broadband performance is affected by multiple factors including number of occupants and devices, simultaneous usage, router range etc. For more information speak to your broadband provider.
Map data ©OpenStreetMap contributors.

