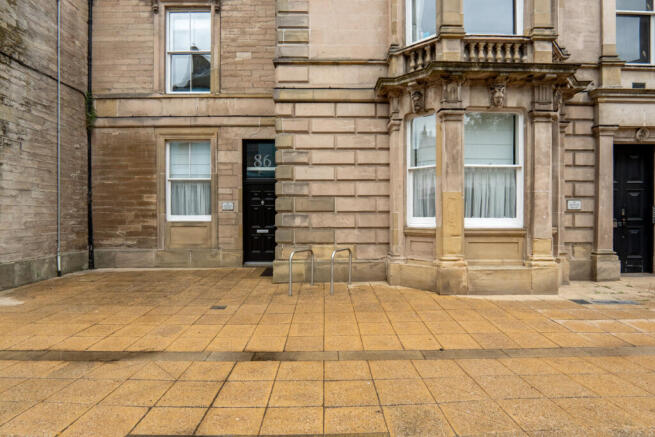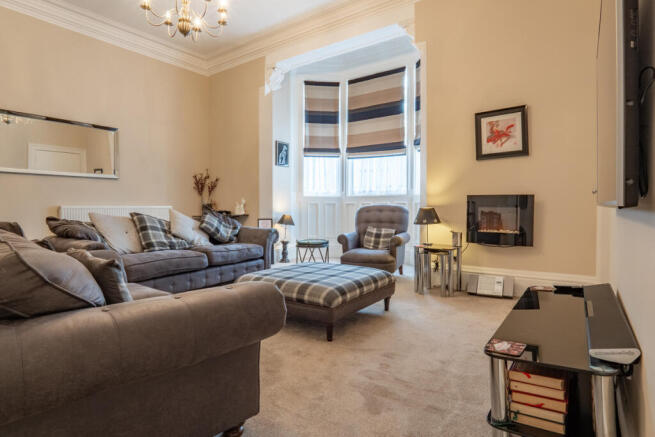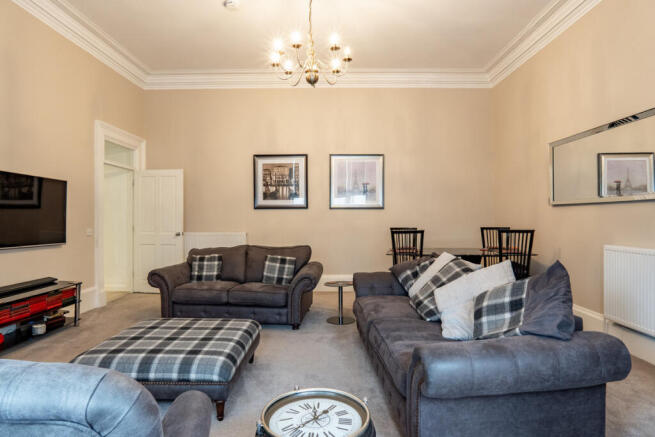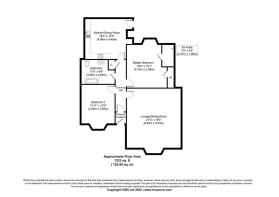
86 High Street, Nairn, IV12 4AU

- PROPERTY TYPE
Flat
- BEDROOMS
2
- BATHROOMS
2
- SIZE
1,119 sq ft
104 sq m
- TENUREDescribes how you own a property. There are different types of tenure - freehold, leasehold, and commonhold.Read more about tenure in our glossary page.
Freehold
Key features
- Impressive Category B Listed Building
- Two Spacious Double Bedrooms
- Sizeable Kitchen with Integrated Appliances
- Secure Gated Off-Street Parking
- Gas Central Heating via Modern Combi Boiler
- High Ceilings and Period Detailing
- Master With En-Suite Shower Room
- Luxurious Bathroom With Stylish Design
- Traditional Sash and Case Double Glazing
- Ideal Central Nairn Location
Description
The entrance vestibule leads into a long internal hallway, from which every room branches off. The living room sits proudly to the front and offers a truly impressive space to relax or entertain. A large bay window draws in natural light and provides a focal point, complemented by tall ceilings, deep skirtings and clean neutral walls. Plush grey carpet and a pair of radiators to keep the room warm in colder months, complete this elegant and welcoming room.
To the rear, the kitchen and dining room is another standout feature, bright, spacious and beautifully designed. Cathedral-style ceilings and Velux windows create a wonderful sense of height and light, with a glazed timber rear door offering direct access to the shared courtyard and secure residents’ car park. The kitchen is fitted with sleek white cabinets and contrasting worktops, with integrated appliances including an electric oven, induction hob, extractor hood, fridge, freezer, dishwasher and washing machine/dryer. There’s also plenty of space for a family dining table, making this room ideal for both everyday life and entertaining guests.
The property includes two large double bedrooms. The master bedroom is generously proportioned, finished in calm tones with soft carpet flooring, a mirror fronted wardrobe and ample room for a large bed and furniture. The en-suite shower room is bright and modern, featuring a wide shower enclosure with mains powered shower, sleek white sanitaryware and a large mirror above the basin and Amtico flooring.
The second bedroom is another spacious double positioned at the front of the property. Finished in neutral tones with a plush carpet underfoot, the room offers ample space for a large bed and additional furnishings. A wall-mounted TV is included in the sale and the existing freestanding furniture can also remain if desired, making this a move-in-ready space.
The main bathroom is similarly impressive, finished in bold monochrome style. Large black gloss tiles line the lower walls, with a fresh white painted finish above. A white bath with central chrome taps sits beneath a mains shower and glass screen. Opposite there’s a sleek pedestal basin with a mirrored cabinet above and a toilet positioned in a recessed alcove. The tall chrome towel radiator adds a touch of modern elegance, while the dark Amtico flooring completes the room’s polished look.
Outside, the flat benefits from use of the shared paved courtyard and unallocated off-street parking, accessed via security gates at the rear of the property. The kitchen door opens directly onto this space, offering an area to sit out or bring in shopping with ease. A shared drying area and bike storage facility are also available for residents. There is also additional storage in the large cellar.
Additional benefits include double-glazed sash and case windows to the front, with timber-framed Velux units to the rear. Heating and hot water are supplied by a gas-fired Worcester combi boiler, discreetly housed in a kitchen cupboard and connected to radiators throughout. The property enjoys private front and rear entrances, with secure gated access to a shared residents’ car park and communal courtyard behind. A timber and glazed rear door from the kitchen provides direct access to the paved seating area, bin store and drying green. Internal finishes include high ceilings, ornate cornicing, deep timber skirtings, and modern timber doors. All fitted floor coverings, blinds, curtains, light fittings, integrated kitchen appliances and televisions are included in the sale.
This is a stylish and spacious flat with real standout features in a prime town centre setting. The property will suit a wide range of buyers, from professionals and first-time buyers to downsizers or investors. Viewing is highly recommended to appreciate the space and quality on offer so don’t delay, contact Hamish Homes to secure your private viewing right away!
About Nairn
Nairn is a picturesque coastal town renowned for its rich history and vibrant community. The town’s beautiful sandy beaches are a major draw, offering perfect spots for relaxation, coastal walks and water sports. Nairn's seafront also features a scenic promenade and a bustling harbour, where you can often spot seals and dolphins.
Nairn is steeped in history, with its origins dating back to medieval times. The town centre is home to a range of historical buildings and landmarks, including the Nairn Museum, which provides insights into the area's rich cultural heritage.
Residents of Nairn enjoy a variety of amenities, including local shops, cafes and restaurants, as well as primary schools and a secondary school which make it an ideal place for families. The town hosts numerous community events throughout the year, such as the Nairn Highland Games and the Nairn Book and Arts Festival, fostering a strong sense of community spirit.
General Information:
Services: Mains Water, Electric & Gas
Council Tax Band: C
EPC Rating: B (81)
Entry Date: Early entry available
Home Report: Available on request.
Viewings: 7 Days accompanied by agent.
- COUNCIL TAXA payment made to your local authority in order to pay for local services like schools, libraries, and refuse collection. The amount you pay depends on the value of the property.Read more about council Tax in our glossary page.
- Band: C
- PARKINGDetails of how and where vehicles can be parked, and any associated costs.Read more about parking in our glossary page.
- Yes
- GARDENA property has access to an outdoor space, which could be private or shared.
- Ask agent
- ACCESSIBILITYHow a property has been adapted to meet the needs of vulnerable or disabled individuals.Read more about accessibility in our glossary page.
- Ask agent
86 High Street, Nairn, IV12 4AU
Add an important place to see how long it'd take to get there from our property listings.
__mins driving to your place
Get an instant, personalised result:
- Show sellers you’re serious
- Secure viewings faster with agents
- No impact on your credit score
Your mortgage
Notes
Staying secure when looking for property
Ensure you're up to date with our latest advice on how to avoid fraud or scams when looking for property online.
Visit our security centre to find out moreDisclaimer - Property reference RX599051. The information displayed about this property comprises a property advertisement. Rightmove.co.uk makes no warranty as to the accuracy or completeness of the advertisement or any linked or associated information, and Rightmove has no control over the content. This property advertisement does not constitute property particulars. The information is provided and maintained by Hamish Homes Ltd, Inverness. Please contact the selling agent or developer directly to obtain any information which may be available under the terms of The Energy Performance of Buildings (Certificates and Inspections) (England and Wales) Regulations 2007 or the Home Report if in relation to a residential property in Scotland.
*This is the average speed from the provider with the fastest broadband package available at this postcode. The average speed displayed is based on the download speeds of at least 50% of customers at peak time (8pm to 10pm). Fibre/cable services at the postcode are subject to availability and may differ between properties within a postcode. Speeds can be affected by a range of technical and environmental factors. The speed at the property may be lower than that listed above. You can check the estimated speed and confirm availability to a property prior to purchasing on the broadband provider's website. Providers may increase charges. The information is provided and maintained by Decision Technologies Limited. **This is indicative only and based on a 2-person household with multiple devices and simultaneous usage. Broadband performance is affected by multiple factors including number of occupants and devices, simultaneous usage, router range etc. For more information speak to your broadband provider.
Map data ©OpenStreetMap contributors.





