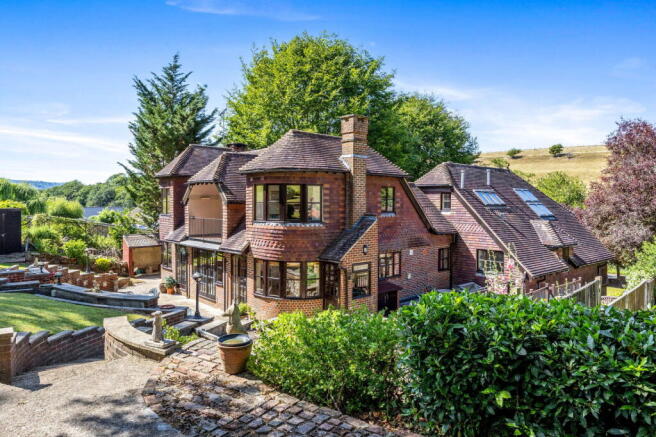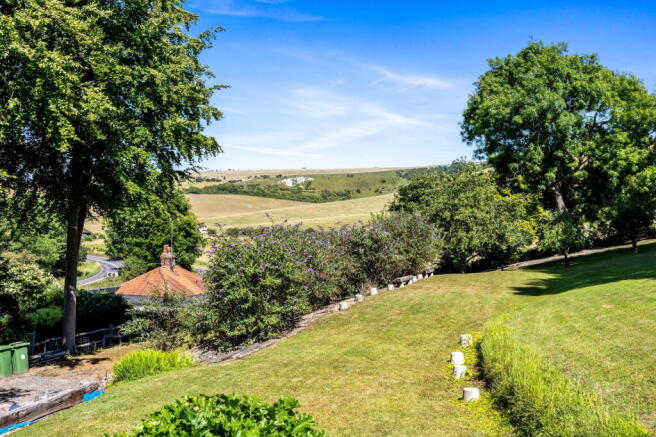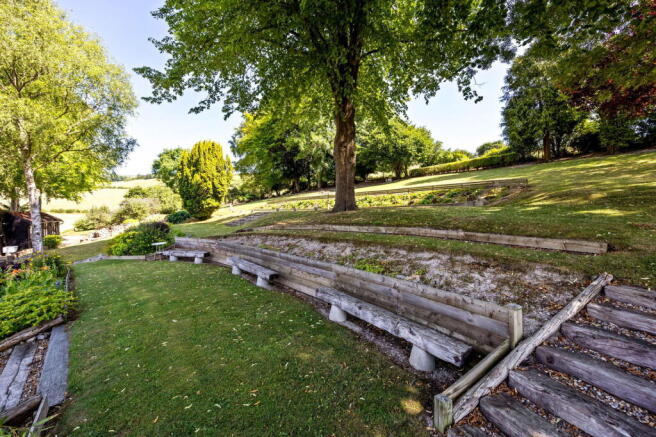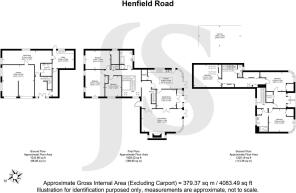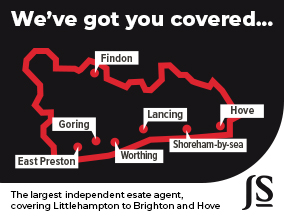
Henfield Road, Upper Beeding, Steyning, BN44 3TF

- PROPERTY TYPE
Detached
- BEDROOMS
6
- BATHROOMS
4
- SIZE
4,083 sq ft
379 sq m
- TENUREDescribes how you own a property. There are different types of tenure - freehold, leasehold, and commonhold.Read more about tenure in our glossary page.
Freehold
Key features
- Six Bedroom Substantial Family Home
- Over 4000ft of Internal And Flexible Living
- Elegant Triple Aspect Living Room - With Inglenook Fireplace
- Beautifully Landscaped Gardens
- Panoramic Views Of South Downs
- Approx 1.18 Acres
- Detached Oak Framed Carport And Large Driveway
- Opportunity For Multiple Family Living
- Tranquil Semi Rural Setting
- Viewing Recommended
Description
Summary
A truly unique and substantial six bedroom family home set within beautifully landscaped gardens with panoramic South Downs views, spacious and characterful interiors, and over 4,000 sq ft of versatile living space.
Tucked away in an idyllic semi-rural setting, this exceptional property offers the perfect blend of countryside charm and modern comfort. From the bespoke kitchen and grand living spaces to the tiered gardens, sunken seating area and oak-framed carport, every detail has been thoughtfully designed. Ideal for multi-generational living, working from home, or simply enjoying the peaceful surroundings—this is a rare opportunity to secure a home of scale, privacy and distinction in one of Sussex’s most desirable locations.
Internal
Internally, the property is both spacious and beautifully presented, blending traditional charm with generous proportions and light-filled rooms across three levels. The main living area is a standout space, featuring a large inglenook fireplace with wood-burning stove, solid oak flooring, and French doors that open directly onto the garden, creating a warm and welcoming atmosphere ideal for entertaining or relaxing. The bespoke kitchen/breakfast room is finished to a high standard with solid wood cabinetry, granite worktops, and a central island. This bright, dual-aspect space also includes a dining area with direct access to the patio, perfect for family meals or entertaining guests. The formal dining room is equally inviting, with double doors to the garden, creating seamless indoor-outdoor living. There are four modern bathrooms within the property, two shower rooms on the second floor and the other a family bathroom on the first floor, along with a separate wc and shower on ground floor, each of these are finished in natural tones with quality fittings. There are six generously sized bedrooms arranged over the upper floors. One of the upper landings even creates a space as a peaceful reading nook, flooded with natural light from roof windows. With character details throughout—such as exposed brickwork, timber features, and traditional joinery—this home offers timeless appeal combined with excellent practicality and space for a growing family.
Additional benefits include plumbing already installed to the dressing room, which could be turned into an ensuite shower room as it was original designed for this. The pantry has plumbing for either a washing machine/ dish washer. Finally the storeroom is plumbed in for two washing machines and vent for two tumble driers.
External
This impressive character residence is set within beautifully landscaped grounds and enjoys a commanding position with breathtaking views over the rolling hills of the South Downs. The generous plot offers a private and tranquil setting, with tiered lawns, established trees, and a variety of well-stocked flowerbeds creating a truly idyllic garden space.
A standout feature is the unique sunken seating area—perfect for entertaining or relaxing outdoors—alongside multiple patio and terraced levels that invite you to enjoy the changing landscape throughout the day. The elevated balcony to the rear of the property provides a picture-perfect vantage point to take in the uninterrupted countryside views, offering a seamless blend of indoor and outdoor living.
There is also a summer house, benefitting its own WC, sink, kitchenette, electricity and wifi.
To the front, a spacious gravel driveway and a traditional open-fronted oak car barn provide ample parking and a welcoming first impression. Surrounded by nature yet within easy reach of local amenities, this home offers the best of rural Sussex living.
Situated
Situated on the sought-after Henfield Road in Upper Beeding, BN44 3TF, this property enjoys a convenient yet semi-rural location on the edge of the South Downs National Park. With local shops, pubs, and schools just a short distance away, it offers a perfect balance of countryside living and everyday convenience. The nearby historic town of Steyning provides additional amenities, while excellent transport links offer easy access to Shoreham, Brighton, and Horsham, making this an ideal spot for families and commuters alike.
- COUNCIL TAXA payment made to your local authority in order to pay for local services like schools, libraries, and refuse collection. The amount you pay depends on the value of the property.Read more about council Tax in our glossary page.
- Band: E
- PARKINGDetails of how and where vehicles can be parked, and any associated costs.Read more about parking in our glossary page.
- Garage,Covered,Off street
- GARDENA property has access to an outdoor space, which could be private or shared.
- Private garden
- ACCESSIBILITYHow a property has been adapted to meet the needs of vulnerable or disabled individuals.Read more about accessibility in our glossary page.
- Ask agent
Henfield Road, Upper Beeding, Steyning, BN44 3TF
Add an important place to see how long it'd take to get there from our property listings.
__mins driving to your place
Get an instant, personalised result:
- Show sellers you’re serious
- Secure viewings faster with agents
- No impact on your credit score
Your mortgage
Notes
Staying secure when looking for property
Ensure you're up to date with our latest advice on how to avoid fraud or scams when looking for property online.
Visit our security centre to find out moreDisclaimer - Property reference S1384520. The information displayed about this property comprises a property advertisement. Rightmove.co.uk makes no warranty as to the accuracy or completeness of the advertisement or any linked or associated information, and Rightmove has no control over the content. This property advertisement does not constitute property particulars. The information is provided and maintained by Jacobs Steel, Lancing. Please contact the selling agent or developer directly to obtain any information which may be available under the terms of The Energy Performance of Buildings (Certificates and Inspections) (England and Wales) Regulations 2007 or the Home Report if in relation to a residential property in Scotland.
*This is the average speed from the provider with the fastest broadband package available at this postcode. The average speed displayed is based on the download speeds of at least 50% of customers at peak time (8pm to 10pm). Fibre/cable services at the postcode are subject to availability and may differ between properties within a postcode. Speeds can be affected by a range of technical and environmental factors. The speed at the property may be lower than that listed above. You can check the estimated speed and confirm availability to a property prior to purchasing on the broadband provider's website. Providers may increase charges. The information is provided and maintained by Decision Technologies Limited. **This is indicative only and based on a 2-person household with multiple devices and simultaneous usage. Broadband performance is affected by multiple factors including number of occupants and devices, simultaneous usage, router range etc. For more information speak to your broadband provider.
Map data ©OpenStreetMap contributors.
