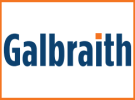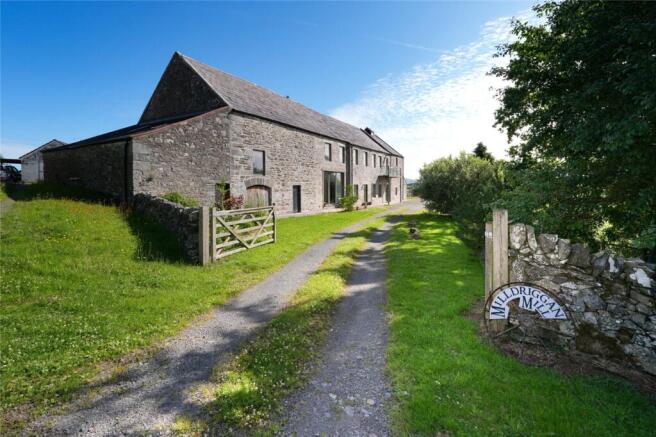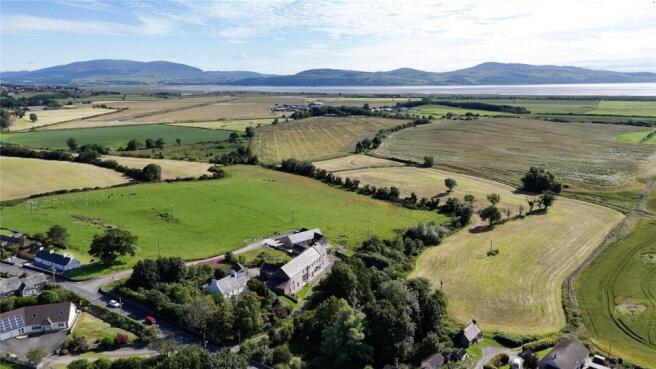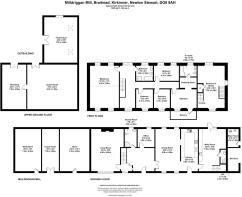
Milldriggan Mill, Braehead, Kirkinner, Newton Stewart, Dumfries and Galloway, DG8

- PROPERTY TYPE
Detached
- BEDROOMS
4
- BATHROOMS
2
- SIZE
Ask agent
- TENUREDescribes how you own a property. There are different types of tenure - freehold, leasehold, and commonhold.Read more about tenure in our glossary page.
Freehold
Key features
- A charming B Listed former corn mill, with outbuildings including a former cart shed and byre, in a small rural village.
- 4 Beds (one en-suite) 2 reception rooms.
- Sitting room with vaulted ceiling and mezzanine level above.
- Open plan kitchen/dining.
- tudio/Home Office. Utility Room.
- Garden. Parking.
Description
Milldriggan Mill is situated in Braehead, a small hamlet which you pass through to enter Kirkinner from the north side. Kirkinner is a small rural village in Wigtownshire with a primary school, shop & post office, small play park, village hall, sports hall and bowling green. The RSPB Crook Of Baldoon Nature Reserve is just a few minutes from Milldriggan Mill where you can ramble through wide-open spaces, watching for Lapwings and Wheatears, as the Galloway Hills look on in the distance.
Kilsture Forest is nearby for woodland walks and the harbour village of Garlieston and Rigg Bay are less than five miles from the property, ideal for coastal walks, fishing or boating activities.
Wigtown, Scotland’s National Book Town, is just under three miles from Milldriggan Mill, and hosts an annual book festival in late September and the town becomes a hub of activity as people come to listen to authors, visit the many bookshops, eat in the cafe and wander through the Kists with stalls displaying work made by local artists and craftspeople. Wigtown has a primary school, supermarket, a number of smaller shops, a golf club and Scotland's southernmost whisky distillery is in nearby Bladnoch.
Newton Stewart, a more commercial town, is known as the Gateway to the Galloway Hills, it has a number of primary schools, the Douglas Ewart High School, a museum, leisure centre, three supermarkets, a bank and a post office which offers all postal and banking services, a cinema, and a wide range of shops, offices, businesses, hotels and restaurants. The area is well known for outdoor pursuits and sports, Kirroughtree Visitor Centre, situated approximately 11.8 miles from Milldriggan Mill, is part of the Seven Stanes range of mountain biking trails and has a number of designated walks. The Galloway Forest Park is one of the best places in Britain to enjoy the night sky, the Galloway International Dark Sky Park is committed to protecting dark skies by controlling light pollution.
Communications to the area are good, there is a regular bus service and trains operate from stations in Stranraer, Dumfries and Lockerbie. Ferry links to Northern Ireland run from Cairnryan, which is approximately 31 miles from the property. The international airports of Prestwick and Glasgow are approximately 56 miles and 89 miles from Milldriggan Mill respectively.
DESCRIPTION
Milldriggan Mill is a charming B Listed former watermill, thought to date from the late-18th century. The listed building record for the Mill notes it may have originally been built as a textile mill later becoming a corn mill. The water-driven mill was rebuilt and extended in the early-19th century by William Routledge, a miller from Cumbria.
Externally the rustic charm and character of the property has been retained, providing a nod to the buildings rich history. The cart shed has double timber doors under a stone archway, in addition a wood store and storeroom form part of the main building at ground level. Further outbuildings including a former byre and two workshops are adjoined on an upper ground level at the back of the property. On entering Milldriggan Mill the stature of the property becomes clear, following years of renovation it is now a warm and welcoming family home, in an idyllic situation beside the Maltkiln Burn, which flows under the former railway bridge at the bottom of the garden.
Milldriggan Mill has oil central heating with underfloor heating at ground floor level from the living room through to the kitchen. The Oil Boiler is situated in an external store. The windows are Velfac, and all consistent in size, apart from the full height living room windows
The main front door opens to the entrance hall with access to an office and shower room and a two-step rise leads to the stunning living room, a beautiful bright space with a multi-fuel burning stove and full height windows framing the view and flooding the room with natural light, two further windows above provide views from the stunning mezzanine level above the living room. A glass balustrade keeps the natural light flowing and views open in a southerly orientation.
Double doors from the entrance hall access the open plan kitchen/dining room with a galley style kitchen, a 2-meter serving hatch connects both spaces. The double aspect dining area has four windows, again flooding the space with light. Cooking facilities are provided by a Bosch gas hob (LPG) with oven below and a further oven/grill and warming drawer. There is a Hotpoint under counter two drawer fridge and a dishwasher. The spacious utility room adjacent has a door opening to the garden behind, space and plumbing for white goods and a WC Cloakroom. A staircase leads to a first-floor triple aspect studio/fifth bedroom with far reaching views and original iron works from the mill remain within the vaulted ceiling, creating a stunning feature. A small staircase provides access to the full length attic.
The main staircase leads to the first floor, windows to the rear look out over Wigtown behind, providing stunning views of the famous Book Town and Galloway Hills beyond. The main bathroom has a bath and separate shower and the master bedroom has a shelved dressing area with hanging space and en-suite shower room. The master bedroom further benefits from a balcony, an amazing place to stand and take in the peace and tranquillity of the surrounding landscape. The balcony was previously a folding balcony with a grain hoist above for loading bags of corn/grain whilst the property was a working mill.
Two further bedrooms overlook the front of the property, and the remaining bedroom has views across the countryside towards Wigtown.
Milldriggan Mill offers a fantastic space for modern family living in delightful surroundings, steeped in history and full of character. The sympathetic renovations, continue the nod to the past, now providing a stunning, contemporary conversion of a type that is rarely available.
ACCOMMODATION
Ground Floor: Kitchen, Utility Room, Dining Room, Office, Shower Room, Living Room.
First Floor: Mezzanine above Living room, Bathroom, 3 Bedrooms, Master Bedroom with en-suite Shower Room and Dressing Room. Studio/5th bedroom above Utility Room.
OUTBUILDINGS
Ground Level
Wood Store (4.3m x 7.4m) Cart Shed (7.8m x 2.8m ) Store (7.3m x 4.9m) all of stone construction with earth floors timber doors and reducing in height towards the back.
Upper Ground Level
Former Byre (7.55m x 5.48m) with double doors, four skylights and a side window. Grooved concrete and 6 stalls.
Workshop (8.3m x7.4m) double doors and side window, 3 skylights, wooden flooring , strip lighting. Direct access to the workshop adjacent.
Workshop (7.6m x 4m) Double doors, wooden floor, strip lighting, skylights.
GARDEN (AND GROUNDS)
The drive opens to gated entrance and country garden on the right, with lawn, stepping stones and well-established planting with an area of decking and a vegetable patch. The Maltkin Burn flows through the garden and below a former railway bridge as it makes its way to the River Bladnoch. Rhododendron flourish here in early summer and bluebells illuminate the garden in early spring. Various vantage/seating points from which you can relax and enjoy the peaceful surroundings.
The garden behind the property is mainly laid to lawn with some landscaping, a gravel pathway and a gate opens to parking and access to the outbuildings on the upper ground level.
ACCESS/THIRD PARTY RIGHTS OF ACCESS/ SERVITUDES
The access road serves both Milldriggan House and Milldriggan Mill, the proprietor of Milldriggan House has a servitude right of pedestrian and vehicular access and both owners are liable for a one half share of the cost of maintaining, repairing and renewing as required the access road. There is also a right of access for agricultural purposes along the front of the property to the field behind, this has not been used for a number of years.
DIRECTIONS
From Wigtown follow the A746 for approximately 2.6 miles, pass the first road on the left in Braehead and turn left at the second junction, passing the Mill House on your left and continuing down the drive to Milldriggan Mill.
POST CODE
DG8 9AH
WHAT3WORDS
To find this property location to within 3 metres, download and use What3Words and enter the following 3 words: class.capers.zinc
EPC Rating = C
Brochures
Particulars- COUNCIL TAXA payment made to your local authority in order to pay for local services like schools, libraries, and refuse collection. The amount you pay depends on the value of the property.Read more about council Tax in our glossary page.
- Band: TBC
- LISTED PROPERTYA property designated as being of architectural or historical interest, with additional obligations imposed upon the owner.Read more about listed properties in our glossary page.
- Listed
- PARKINGDetails of how and where vehicles can be parked, and any associated costs.Read more about parking in our glossary page.
- Residents
- GARDENA property has access to an outdoor space, which could be private or shared.
- Yes
- ACCESSIBILITYHow a property has been adapted to meet the needs of vulnerable or disabled individuals.Read more about accessibility in our glossary page.
- No wheelchair access
Milldriggan Mill, Braehead, Kirkinner, Newton Stewart, Dumfries and Galloway, DG8
Add an important place to see how long it'd take to get there from our property listings.
__mins driving to your place
Get an instant, personalised result:
- Show sellers you’re serious
- Secure viewings faster with agents
- No impact on your credit score
Your mortgage
Notes
Staying secure when looking for property
Ensure you're up to date with our latest advice on how to avoid fraud or scams when looking for property online.
Visit our security centre to find out moreDisclaimer - Property reference CAD240213. The information displayed about this property comprises a property advertisement. Rightmove.co.uk makes no warranty as to the accuracy or completeness of the advertisement or any linked or associated information, and Rightmove has no control over the content. This property advertisement does not constitute property particulars. The information is provided and maintained by Galbraith, Castle Douglas. Please contact the selling agent or developer directly to obtain any information which may be available under the terms of The Energy Performance of Buildings (Certificates and Inspections) (England and Wales) Regulations 2007 or the Home Report if in relation to a residential property in Scotland.
*This is the average speed from the provider with the fastest broadband package available at this postcode. The average speed displayed is based on the download speeds of at least 50% of customers at peak time (8pm to 10pm). Fibre/cable services at the postcode are subject to availability and may differ between properties within a postcode. Speeds can be affected by a range of technical and environmental factors. The speed at the property may be lower than that listed above. You can check the estimated speed and confirm availability to a property prior to purchasing on the broadband provider's website. Providers may increase charges. The information is provided and maintained by Decision Technologies Limited. **This is indicative only and based on a 2-person household with multiple devices and simultaneous usage. Broadband performance is affected by multiple factors including number of occupants and devices, simultaneous usage, router range etc. For more information speak to your broadband provider.
Map data ©OpenStreetMap contributors.










