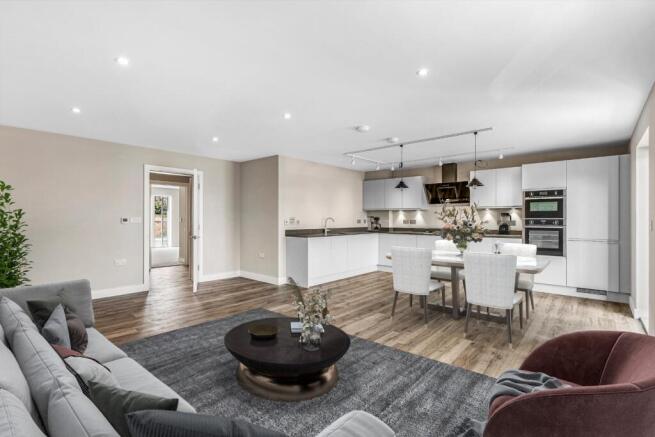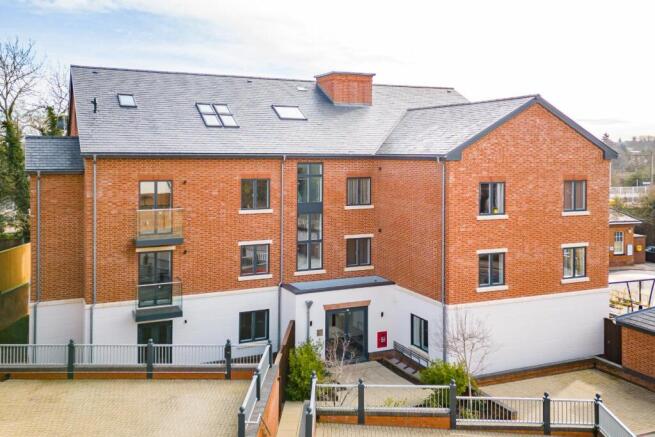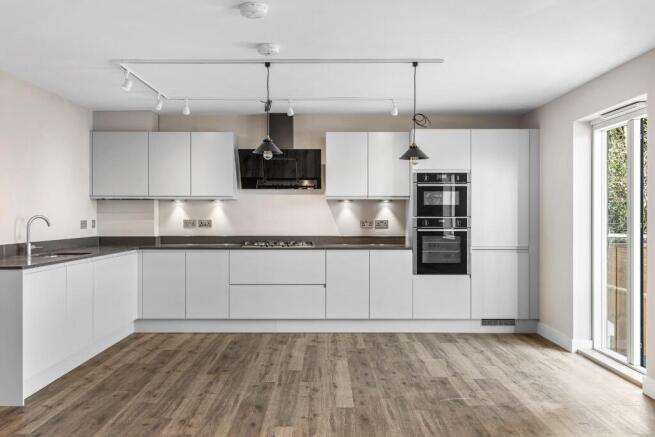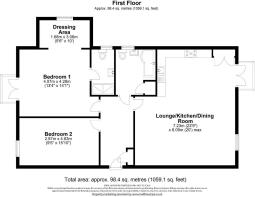Park Lane, Knebworth

- PROPERTY TYPE
Apartment
- BEDROOMS
2
- BATHROOMS
2
- SIZE
1,059 sq ft
98 sq m
Key features
- 1059 SQ FT SECOND FLOOR APARTMENT WITH A PRIVATE GARDEN
- TWO BEDROOMS / TWO BATHROOMS
- PRINCIPAL BEDROOM WITH A DRESSING ROOM
- UNDERFLOOR HEATING THROUGHOUT
- VERY HIGH SPECIFICATION WITH A LIFT
- LUXURY KITCHEN WITH NEFF/AEG APPLIANCES
- GATED DEVELOPMENT WITH ALLOCATED PARKING/ EV POINTS
- OPPOSITE KNEBWORTH TRAIN STATION SERVING DIRECT LONDON ACCESS
- WALKING DISTANCE OF AMENITIES
- CHAIN FREE
Description
Step Inside - As you enter the property you walk into a very large entrance hallway with both bedrooms situated on the left hand side. Both bedroom suites are very large double rooms with the principal bedroom showcases a dressing area, private ensuite shower room and doors onto the private balcony. There is a further family bathroom suite as well finished with a modern cream tile.
Across the hallway you walk into the show stopping open-plan living/kitchen/dining area. The kitchen is fitted with quartz worktops and an array of stylish wall and base units with fully integrated appliances including a full size dishwasher, a double oven, fridge and freezer. There is a separate utility cupboard housing the washing machine. There is also another set of patio doors leading out onto an additional balcony There is engineered oak flooring throughout the living spaces with carpet in the bedrooms, a video entry phone system in the hallway, high speed BT Fibre supply and the heating can be operated via the thermostats or from your phone. Totalling 1059 sq ft this truly exceptional apartment also comes with a two allocated parking bays within the gated parking spaces in front of the property.
Step Outside - The apartment benefits from having two private balconies. One is accessed via the principal bedroom the other via the lounge. The development is gated and offers secure and allocated parking for two vehicles. There is electrical vehicle charging points available, a secure cycle store and also ample visitor parking.
Location - The development is located adjacent to Knebworth train station which provides direct and fast links to Londons Kings Cross and Finsbury Park mainline railway station in (circa 30 minutes). You are also a very short walk to the bustling High Street with shops that cater for daily needs. These include: a chemist, post office, doctors’ surgery, two dentists, Co-op general store, Indian restaurant, Chinese take away, two cafés, wine merchants, independent butcher & a well-regarded junior/mixed infant school. There are C of E & RC churches, a golf club & recreation ground with tennis courts and a bowling green.
Knebworth is also well placed for access to neighbouring towns such as Hertford located a 15 minute drive away and St Albans a 20 minute drive. Stevenage town is also a short drivable distance from the property and offers a very large selection of amenities including a large leisure complex with a cinema, bowling alley and all the favourite chain restaurants such as Wagamama's, Nando's and Five Guys to name but a few. There is also access to major road links such as the A10, A414, A120, A1, M25, M1 and M11 which are all within a short drive.
Full Specification - -
Kitchens:
High quality German Kitchen range including Neff and AEG built-in appliances. Worktops are quartz with Blanco sinks and hardware.
Bathrooms:
Comprise high quality Duravit ceramic goods with vanity wall hung storage. Baths are highly durable Caronite Concept L-baths with hinged shower screens. Ceramic tiling to walls and floors with Hudson Reed hardware.
Heating and Hot Water:
Room controlled underfloor heating in each apartment with WIFI connectivity and control. On-demand and ambient room temperature controlled from Smart phone and central control within each apartment. The wet underfloor heating is controlled by manifold distribution to each room comprising single loop configuration with hot water on demand.
Lighting:
Low energy LED lighting throughout with dimmable function in each room. Living areas have 5amp 3 pin plug connections for versatile lighting and control.
Telecommunications:
High speed BT Fibre is provided to each apartment for multi-communication and media services (services subject to user subscription).
Ventilation:
Room controlled Vent Axia Silent mechanical extract fans to Bathrooms and Utility rooms. All vents and extractor hoods to kitchens have direct external vents.
Floors:
High quality engineered Quickstep flooring provided to living, kitchen and hallways with luxurious wool-based carpets to all bedrooms. Bathrooms are tiled to precise detail. Communal areas are high quality carpet by JHS.
Lift:
8 Person Eco-efficient lift comprising Stainless Steel lift car interior with half height mirror and LED lighting. Lift comprises superior safety functions with battery back-up and Automatic Rescue System. VVVF Gearless traction motor with quiet performance and landing features.
Storage:
Utility and hallway storage are provided for a washer-dryer, coats, shoes and laundry storage.
Bins and recycling are provided by walk in separate building with clear space and waste designation.
Wardrobe incentive available for built-in wardrobe to bedrooms.
Car Parking:
Each home will be designated one parking space with an opt-in electric car charging point. Visitor parking and disabled bays provided with two spaces for electric car charging.
Cycle Storage:
Covered secure cycle storage is provided with wall space allocation to each apartment.
Outdoor Space and Balconies:
Ground floor apartments comprise exquisite private outdoor space and have been designed by Gold Medal winning garden designer Sarah Eberle.
Each apartment to first and second floors comprises two separate private balconies with glass balustrade.
Buyers Note - In order to comply with the UK's Anti Money Laundering (AML) regulations, Greenhill Estates are required to confirm the identity of all prospective buyers once an offer has been accepted. We use a third party, Identity Verification System to do so and there is a charge of £45 for this service.
Brochures
Park Lane, KnebworthBrochure- COUNCIL TAXA payment made to your local authority in order to pay for local services like schools, libraries, and refuse collection. The amount you pay depends on the value of the property.Read more about council Tax in our glossary page.
- Ask agent
- PARKINGDetails of how and where vehicles can be parked, and any associated costs.Read more about parking in our glossary page.
- Yes
- GARDENA property has access to an outdoor space, which could be private or shared.
- Yes
- ACCESSIBILITYHow a property has been adapted to meet the needs of vulnerable or disabled individuals.Read more about accessibility in our glossary page.
- Ask agent
Energy performance certificate - ask agent
Park Lane, Knebworth
Add an important place to see how long it'd take to get there from our property listings.
__mins driving to your place
Get an instant, personalised result:
- Show sellers you’re serious
- Secure viewings faster with agents
- No impact on your credit score
Your mortgage
Notes
Staying secure when looking for property
Ensure you're up to date with our latest advice on how to avoid fraud or scams when looking for property online.
Visit our security centre to find out moreDisclaimer - Property reference 34032160. The information displayed about this property comprises a property advertisement. Rightmove.co.uk makes no warranty as to the accuracy or completeness of the advertisement or any linked or associated information, and Rightmove has no control over the content. This property advertisement does not constitute property particulars. The information is provided and maintained by Greenhill Estates, Cuffley. Please contact the selling agent or developer directly to obtain any information which may be available under the terms of The Energy Performance of Buildings (Certificates and Inspections) (England and Wales) Regulations 2007 or the Home Report if in relation to a residential property in Scotland.
*This is the average speed from the provider with the fastest broadband package available at this postcode. The average speed displayed is based on the download speeds of at least 50% of customers at peak time (8pm to 10pm). Fibre/cable services at the postcode are subject to availability and may differ between properties within a postcode. Speeds can be affected by a range of technical and environmental factors. The speed at the property may be lower than that listed above. You can check the estimated speed and confirm availability to a property prior to purchasing on the broadband provider's website. Providers may increase charges. The information is provided and maintained by Decision Technologies Limited. **This is indicative only and based on a 2-person household with multiple devices and simultaneous usage. Broadband performance is affected by multiple factors including number of occupants and devices, simultaneous usage, router range etc. For more information speak to your broadband provider.
Map data ©OpenStreetMap contributors.






