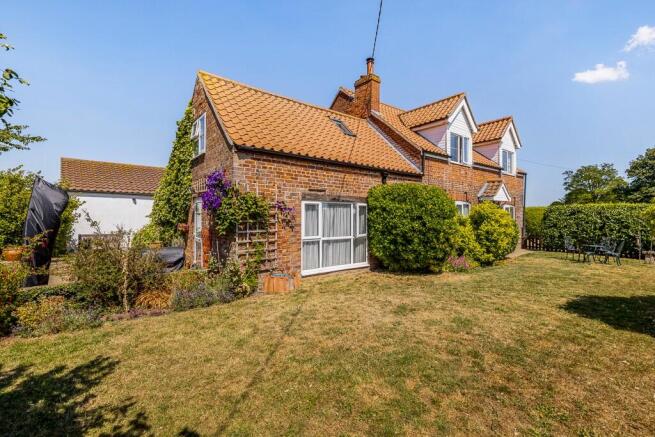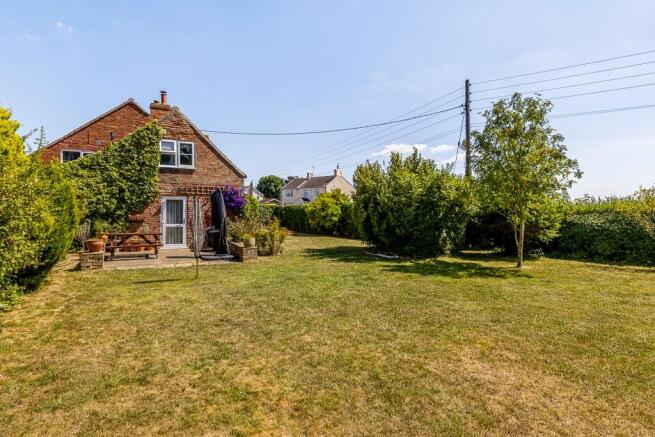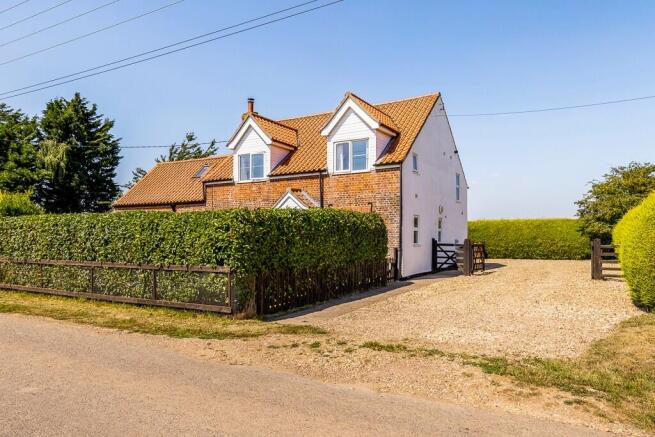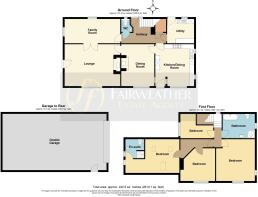4 bedroom detached house for sale
Church End, Frampton, PE20 1AX

- PROPERTY TYPE
Detached
- BEDROOMS
4
- BATHROOMS
3
- SIZE
Ask agent
- TENUREDescribes how you own a property. There are different types of tenure - freehold, leasehold, and commonhold.Read more about tenure in our glossary page.
Freehold
Key features
- Four Bedroom Detached Cottage
- Kitchen-Diner With Integral Appliances
- Three Versatile Reception Rooms
- Generous Four Piece Family Bathroom, Cloakroom & En-Suite
- Large Detached Garage/Workshop And Extensive Driveway
- Mature Private Garden With Patio and Greenhouse
- Character Features
- Oil Fired Heating / Drainage Private Septic Tank
- EPC 'D' / Council Tax Band 'D'
Description
This delightful country home has three versatile reception rooms, where character features such as exposed brick fireplaces, a cast-iron wood burner, rustic beams and wooden floorboards create a warm and inviting atmosphere. To the first floor, four bedrooms are complemented by a generous four piece family bathroom with a freestanding bath and separate shower, with the perfect guest room in the eves benefitting from a small en-suite.
Outside, the cottage enjoys a mature, attractive and private garden which is not overlooked and has fields to the front, side and rear. A superb large detached garage/workshop has sufficient parking for up to four vehicles-offering exciting potential for future development, whether as an extension or annexe (subject to the necessary consents).
A part glazed door opens into the Kitchen-Diner 4.79 m x 4.62 m (15'8 x 15'1) - Having a uPVC windows to the front and side aspect, a tiled floor and a radiator. A three-branch pendant light fitting overhangs the dining area. The kitchen units themselves comprise a range of granite effect work surfaces with oak fronted drawer and cupboard units at both base and eye level. There is space and point for a Belling cooking range which has a seven burner (LPG) gas hob and three electric ovens with an extractor fan over. Integrated appliances include a fridge freezer and dishwasher. A ceramic sink unit has a mixer tap over and splashback wall tiling where appropriate. Part glazed door opens through the:
Dining Room 4.52 m x 3.55 m (14'9 x 11'7) - Having a uPVC window to the front aspect, wooden floorboards and an exposed brick 'feature' chimney breast as a focal point to the room, wall light points, a radiator and a window with display shelving through to the kitchen.
Lounge 6.06 m x 4.79 m (19'10 x 15'8) - Has a large uPVC window to the front aspect and a part glazed uPVC door to the side aspect which opens out onto the patio and garden. This generously proportioned room has a radiator and beams to the ceiling and a particularly attractive feature of an exposed brick inglenook style fireplace housing a Clearview woodburning stove with a rustic beam above. Double doors open through to the:
Family Room / Study 5.97 m x 2.60 m (19'7 x 8'6) - Having uPVC windows to both the side and rear aspect, a laminate flooring and two radiators. A door leads through to the:
Rear Entrance Hall - Having a uPVC door to the rear aspect, staircase to the first floor accommodation, tiled floor and a radiator.
Cloakroom - Has a uPVC window to the rear aspect and houses a low flush WC, wash basin with cupboard beneath and towel rail.
Utility Room/Boot Room 2.91 m x 2.78 m (9'6 x 9'1) - Has a uPVC door and window to the rear aspect, radiator and range of cupboards at base and eye level. A single drainer stainless steel sink unit has taps over and there is space and plumbing for washing machine.
First floor accommodation:
Bathroom - Has a uPVC window to the side aspect and comprises a four piece suite to include a freestanding bath with ball and claw feet, low-level WC, pedestal wash handbasin and a corner shower cubicle with shower unit fitted.
Bedroom One 4.60 m x 4.35 m (15'1 x 14'3) - Has uPVC windows to both the front and side aspects with lovely open views over the neighbouring countryside and a radiator.
Bedroom Two 3.51 m x 3.30 m (11'6 x 10'9) - Has a uPVC window to the front aspect enjoying open views and a radiator.
Bedroom Three 5.84 m x 3.62 m (19'1 x 11'10) - These are maximum dimensions of the floor space as sloping ceilings restrict the headroom in part in this room. There are Velux style windows to the front and rear aspect, a uPVC window to the side aspect and a radiator. A small en-suite shower room houses a low-level WC, wash basin and a tiled shower cubicle with shower curtain.
Bedroom Four 2.61 m x 3.95 m (8'6 x 12'11) narrowing to 1.35 m (4'5) - A single bedroom with uPVC window to the side aspect and a radiator.
Outside - The property is approached via double five bar gates over an extensive gravel driveway which provides ample off-road car parking and hardstanding for several vehicles. An established hedge to the boundary provides a good deal of privacy from the lane and the attractive garden is mainly laid to lawn with a paved patio / BBQ area and several flowering plants, shrubs and bushes. A further secluded garden to the rear has fruit trees, a greenhouse and small nature pond.
Large Garage/Workshop - 11.20 m x 6.27 m (36'8 x 20'6) - Has electric up and over door, lights, power, plumbing for a washing machine and hard drive for a three camera CCTV system which can be managed by an app on a smart-phone. This garage has sufficient space to enable the parking of up to four cars and due to its proximity to the main house could provide the opportunity to extend or creating an annex or similar subject to the appropriate consents.
* Heating - Oil Fired
* Drainage - Private septic tank
* EPC 'D' Council Tax Band 'D'
Note: All measurements are approximate. The services, fixtures and fittings have not been tested by the Agent. All properties are offered subject to contract or formal lease.
Fairweather Estate Agents Limited, for themselves and for Sellers and Lessors of this property whose Agent they are, give notice that:- 1) These particulars, whilst believed to be accurate, are set out as a general outline only for guidance and do not constitute any part of any offer or contract; 2) All descriptions, dimensions, reference to condition and necessary permissions for use and occupation, and other details are given without responsibility and any intending Buyers or Tenants should not rely on them as statements or representations of fact but must satisfy themselves by inspection or otherwise as to their accuracy; 3) No person in this employment of Fairweather Estate Agents Limited has any authority to make or give any representation or warranty whatsoever in relation to this property.
Brochures
Brochure- COUNCIL TAXA payment made to your local authority in order to pay for local services like schools, libraries, and refuse collection. The amount you pay depends on the value of the property.Read more about council Tax in our glossary page.
- Ask agent
- PARKINGDetails of how and where vehicles can be parked, and any associated costs.Read more about parking in our glossary page.
- Garage,Driveway,Off street,Gated,Private
- GARDENA property has access to an outdoor space, which could be private or shared.
- Patio,Private garden,Enclosed garden,Rear garden,Back garden
- ACCESSIBILITYHow a property has been adapted to meet the needs of vulnerable or disabled individuals.Read more about accessibility in our glossary page.
- Ask agent
Church End, Frampton, PE20 1AX
Add an important place to see how long it'd take to get there from our property listings.
__mins driving to your place
Get an instant, personalised result:
- Show sellers you’re serious
- Secure viewings faster with agents
- No impact on your credit score
Your mortgage
Notes
Staying secure when looking for property
Ensure you're up to date with our latest advice on how to avoid fraud or scams when looking for property online.
Visit our security centre to find out moreDisclaimer - Property reference 0725LIME. The information displayed about this property comprises a property advertisement. Rightmove.co.uk makes no warranty as to the accuracy or completeness of the advertisement or any linked or associated information, and Rightmove has no control over the content. This property advertisement does not constitute property particulars. The information is provided and maintained by Fairweather Estate Agency, Boston. Please contact the selling agent or developer directly to obtain any information which may be available under the terms of The Energy Performance of Buildings (Certificates and Inspections) (England and Wales) Regulations 2007 or the Home Report if in relation to a residential property in Scotland.
*This is the average speed from the provider with the fastest broadband package available at this postcode. The average speed displayed is based on the download speeds of at least 50% of customers at peak time (8pm to 10pm). Fibre/cable services at the postcode are subject to availability and may differ between properties within a postcode. Speeds can be affected by a range of technical and environmental factors. The speed at the property may be lower than that listed above. You can check the estimated speed and confirm availability to a property prior to purchasing on the broadband provider's website. Providers may increase charges. The information is provided and maintained by Decision Technologies Limited. **This is indicative only and based on a 2-person household with multiple devices and simultaneous usage. Broadband performance is affected by multiple factors including number of occupants and devices, simultaneous usage, router range etc. For more information speak to your broadband provider.
Map data ©OpenStreetMap contributors.




