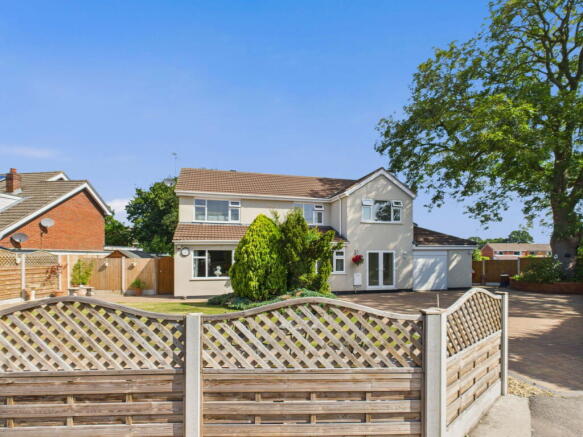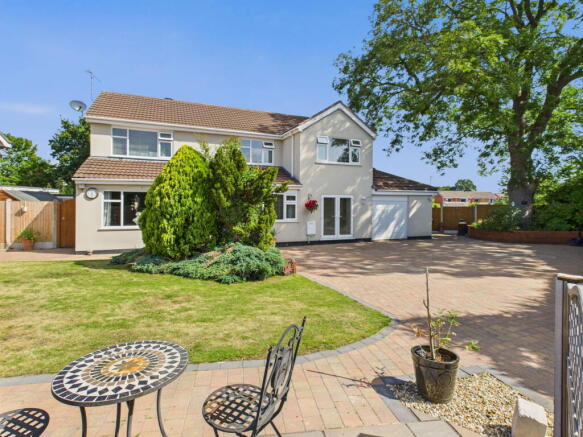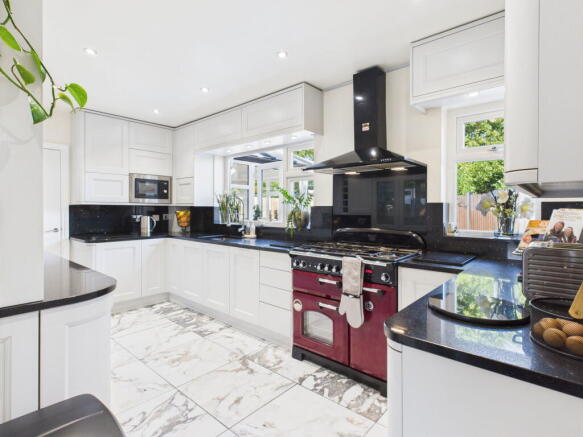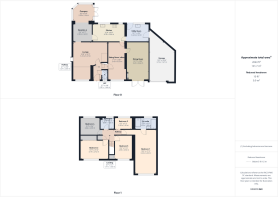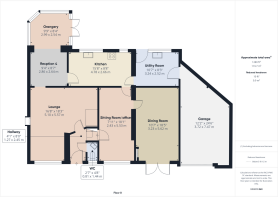Park Road, Willaston, Nantwich, CW5 6PL

- PROPERTY TYPE
Detached
- BEDROOMS
5
- BATHROOMS
2
- SIZE
Ask agent
- TENUREDescribes how you own a property. There are different types of tenure - freehold, leasehold, and commonhold.Read more about tenure in our glossary page.
Freehold
Key features
- 5 bedrooms - 4 of which are doubles
- 5 versatile reception rooms
- 2 stylish bathrooms including a luxury en-suite
- Contemporary kitchen with granite worktops & range cooker
- Orangery garden room with skylights and patio access
- Large utility with garage access
- Two lofts, both fully boarded with ladders and lights
- Low-maintenance landscaped rear garden
- Block-paved driveway for multiple vehicles
- Potential for electric gates (approx. £5k)
Description
TO ARRANGE A VIEWING PLEASE CALL AND QUOTE REF: SW1027
Welcome, Park Road, Willaston
An imposing and versatile 5-bed detached home offering over 2,500 sq ft of beautifully extended accommodation, perfect for multi-generational living.
Located in the sought-after village of Willaston, just a short walk from Nantwich, this distinctive property blends character, comfort and space in equal measure.
Accommodation Overview
Step Inside…
Hallway
A welcoming entrance with a modern composite front door, elegant tiled flooring, coving detail and a stylish yet practical layout that gives a taste of what’s to come.
Lounge
A substantial and inviting space featuring a beautiful stone fireplace with hearth, ceiling rose and coving. A large bay window floods the room with light, while an archway leads seamlessly into the garden/family room.
Reception Room Two – Sitting Room / Office
Ideal as a home office or snug, with coving and sleek laminate flooring creating a calming atmosphere for work or relaxation.
Reception Room Three – Dining Room
A charming formal dining room with a striking wooden fireplace and tiled hearth. Double doors to the front and a stylish tiled floor give this space a sense of occasion and grandeur.
Kitchen
Refitted just two years ago, this showstopper kitchen boasts soft-close grey cabinetry with touch open/close tech, a stainless steel under-mount bowl, integrated appliances, granite worktops, matching splashbacks, and a range cooker. Finished with recessed lighting for that modern edge.
Reception Rooms Four & Five – Garden Room / Family Room
Half orangery with skylights, currently open-plan but easily divided with double doors for flexibility. Stunning tiled flooring and direct access to the patio make this a perfect space for family life or entertaining.
Utility Room
A large utility area with sink, round bowl, additional matching cabinetry, and space for multiple appliances. Includes access to the garden and the garage. Tiled floor and chrome heated towel ladder add style and function.
Downstairs WC
Tiled floor, corner basin with splashback – compact and convenient.
Upstairs Accommodation
Landing
Access to fully boarded loft (loft 1) with ladder and lighting.
Master Suite
Spacious and tranquil, with sliding mirrored wardrobes and access to loft 2 (fully boarded, lit, and previously planned for dressing room conversion).
En-Suite
Stylish and luxurious with walk-in shower, jacuzzi corner bath, antique-style basin and WC, extractor fan, spotlights and fully tiled walls.
Bedroom Two
A generously sized double with sliding mirrored wardrobes and additional fitted cupboards around the bed – plenty of storage.
Bedroom Three
Double bedroom with fitted wardrobes, overhead cupboards, and additional stairwell storage.
Bedroom Four
A smaller double bedroom – great as a nursery or second office.
Bedroom Five
A cosy single room – ideal for a child’s bedroom, dressing room, or home office.
Family Bathroom
Modern suite with bath and overhead shower, large inset mirror, fully tiled walls and floors for a sleek finish.
Integrated Garage
Oversized single garage with light, power, storage above, and an electric up-and-over door. Internal access via the utility room.
Outside Space
Front
An expansive block-paved driveway provides ample parking. The large front garden includes an Indian stone terrace and external lighting. Option to add electric gates for further privacy and kerb appeal.
Rear
The rear garden is fully enclosed and laid with Indian stone, creating a low-maintenance space ideal for entertaining.
Multi-Generational Potential
With minimal reconfiguration, the ground floor could be adapted to include a self-contained living area—perfect for an older family member or live-in nanny.
Property Notes
• Freehold
• Gas central heating
• Fully double glazed
• New internal doors downstairs
• Kitchen fitted 2 years ago
Location – Willaston
A friendly, well-connected village with great local amenities, pubs, and schools—plus beautiful countryside walks. Just 20 minutes’ walk or a few minutes’ drive to Nantwich.
Nearby – Nantwich
A charming market town known for its boutique shops, artisan markets, riverside walks, award-winning events and food festivals. Excellent transport links and a vibrant local community.
This gorgeous house really does have it all — space, style, and flexibility.
Book your viewing today and fall in love with your next chapter.
TO ARRANGE A VIEWING PLEASE CALL AND QUOTE REF: SW1027
Brochures
Brochure 1- COUNCIL TAXA payment made to your local authority in order to pay for local services like schools, libraries, and refuse collection. The amount you pay depends on the value of the property.Read more about council Tax in our glossary page.
- Band: E
- PARKINGDetails of how and where vehicles can be parked, and any associated costs.Read more about parking in our glossary page.
- Garage
- GARDENA property has access to an outdoor space, which could be private or shared.
- Private garden
- ACCESSIBILITYHow a property has been adapted to meet the needs of vulnerable or disabled individuals.Read more about accessibility in our glossary page.
- Ask agent
Energy performance certificate - ask agent
Park Road, Willaston, Nantwich, CW5 6PL
Add an important place to see how long it'd take to get there from our property listings.
__mins driving to your place
Get an instant, personalised result:
- Show sellers you’re serious
- Secure viewings faster with agents
- No impact on your credit score
Your mortgage
Notes
Staying secure when looking for property
Ensure you're up to date with our latest advice on how to avoid fraud or scams when looking for property online.
Visit our security centre to find out moreDisclaimer - Property reference S1385233. The information displayed about this property comprises a property advertisement. Rightmove.co.uk makes no warranty as to the accuracy or completeness of the advertisement or any linked or associated information, and Rightmove has no control over the content. This property advertisement does not constitute property particulars. The information is provided and maintained by eXp UK, North West. Please contact the selling agent or developer directly to obtain any information which may be available under the terms of The Energy Performance of Buildings (Certificates and Inspections) (England and Wales) Regulations 2007 or the Home Report if in relation to a residential property in Scotland.
*This is the average speed from the provider with the fastest broadband package available at this postcode. The average speed displayed is based on the download speeds of at least 50% of customers at peak time (8pm to 10pm). Fibre/cable services at the postcode are subject to availability and may differ between properties within a postcode. Speeds can be affected by a range of technical and environmental factors. The speed at the property may be lower than that listed above. You can check the estimated speed and confirm availability to a property prior to purchasing on the broadband provider's website. Providers may increase charges. The information is provided and maintained by Decision Technologies Limited. **This is indicative only and based on a 2-person household with multiple devices and simultaneous usage. Broadband performance is affected by multiple factors including number of occupants and devices, simultaneous usage, router range etc. For more information speak to your broadband provider.
Map data ©OpenStreetMap contributors.
