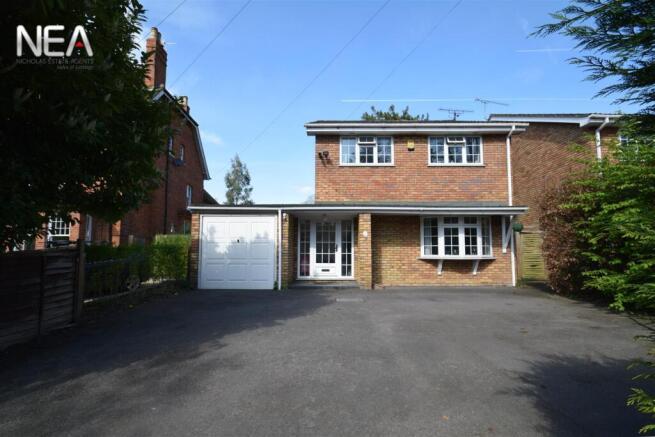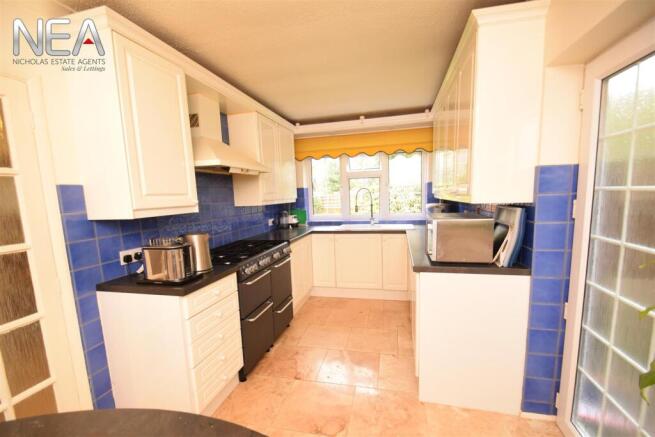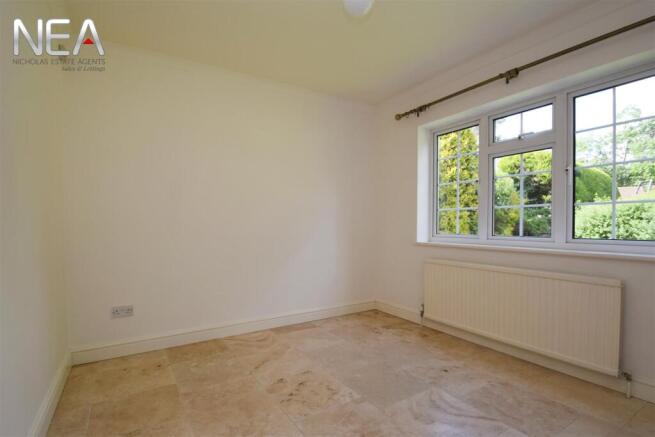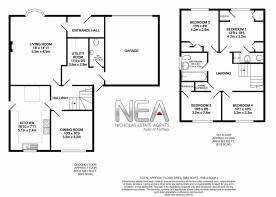Woodcote Road, Caversham, Reading
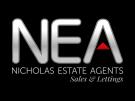
Letting details
- Let available date:
- 01/08/2025
- Deposit:
- £3,000A deposit provides security for a landlord against damage, or unpaid rent by a tenant.Read more about deposit in our glossary page.
- Min. Tenancy:
- Ask agent How long the landlord offers to let the property for.Read more about tenancy length in our glossary page.
- Let type:
- Long term
- Furnish type:
- Unfurnished
- Council Tax:
- Ask agent
- PROPERTY TYPE
Detached
- BEDROOMS
4
- BATHROOMS
3
- SIZE
Ask agent
Key features
- NEA Lettings
- Caversham Heights
- Detached House
- Four Bedrooms
- Two reception rooms
- Caversham Primary catchment
- Garage and driveway parking
- Council Tax Band F
- EPC Rating D
- Available 1st August - but flexible start date
Description
The house is in Caversham Primary and Caversham Heights Primary school catchment. For secondary we have the highly regarded Reading Boys and Kendrick Grammar schools and within close to The Oratory and Queens Anne's private schools. It is within walking distance of Caversham centre, with its shops, banks, restaurants and leisure facilities. The property is only a 5 minute drive from Reading mainline station with its regular high speed trains (25 mins) in to London Paddington and a 5 minute walk to the River Thames and the pretty Caversham Court. EPC rating D.
DISCLAIMER: These particulars are a general guide only, they do not form part of any contract. Video content and other marketing material shown are believed to be an accurate and fair representation of the property at the time the particulars were created. Please ensure you have made all investigations, and you are satisfied that all your property requirements have been met if you make an offer without a physical viewing.
Entrance Hall - A large entrance hall perfect for storing shoes and coats, with door leading to the living room.
Living Room - 5.5m x 4.5m (18'0" x 14'9") - A large sized living room with working gas fireplace, natural stone tiled floor with room controlled underfloor heating and radiators, plus windows overlooking the driveway.
Dining Room - 3.3m x 3.2m (10'9" x 10'5") - A dining room, next to the kitchen with natural stone tiled floor with room controlled underfloor heating large plus window overlooking the enclosed rear garden.
Kitchen - 5.1m x 2.4m (16'8" x 7'10") - Overlooking the garden is the modern fitted kitchen, with all appliances including a double gas oven with 8 ring hob plus extractor, double sink, dishwasher and integrated fridge. Large breakfast bar and side door access to the garden. The natural stone tiled floor continues into the kitchen with room controlled underfloor heating
Utility Room - 3.5m x 2.9m (11'5" x 9'6") - Off the downstairs hallway is a utility room, housing water softener, washing machine and additional storage plus doors to cloakroom, garage and garden.
Cloakroom - 1.9m x 0.9m (6'2" x 2'11") - A downstairs cloakroom with WC and sink.
Garage - Single garage accessed via garage door at front and side door to utility area. Tumble drier situated here.
Master Bedroom - 4.2m x 3.2m (13'9" x 10'5") - A carpeted master bedroom at front of the property, with windows overlooking the driveway. Built in wardrobes and storage units plus a dressing table.
Ensuite - White suite, with a WC, sink and shower cubicle.
Bedroom Two - 4.2m x 2.6m (13'9" x 8'6") - Double carpeted bedroom at front of the property, with windows overlooking the driveway and a built in wardrobe.
Bathroom - 2.1m x 2.9m (6'10" x 9'6") - White suite, with a bath and a hand held shower, sink and WC.
Bedroom Three - 3.2m x 2.6m (10'5" x 8'6") - Double carpeted bedroom at rear of the property, with windows overlooking the garden and a built in wardrobe with shelving.
Bedroom Four - 3.2m x 3.2m (10'5" x 10'5") - Double carpeted bedroom at rear of the property, with windows overlooking the garden.
Garden - South facing enclosed rear garden, easy to maintain. With a large shed and door to garage.
Brochures
Woodcote Road, Caversham, ReadingBrochure- COUNCIL TAXA payment made to your local authority in order to pay for local services like schools, libraries, and refuse collection. The amount you pay depends on the value of the property.Read more about council Tax in our glossary page.
- Band: E
- PARKINGDetails of how and where vehicles can be parked, and any associated costs.Read more about parking in our glossary page.
- Yes
- GARDENA property has access to an outdoor space, which could be private or shared.
- Yes
- ACCESSIBILITYHow a property has been adapted to meet the needs of vulnerable or disabled individuals.Read more about accessibility in our glossary page.
- Ask agent
Woodcote Road, Caversham, Reading
Add an important place to see how long it'd take to get there from our property listings.
__mins driving to your place
Notes
Staying secure when looking for property
Ensure you're up to date with our latest advice on how to avoid fraud or scams when looking for property online.
Visit our security centre to find out moreDisclaimer - Property reference 34032607. The information displayed about this property comprises a property advertisement. Rightmove.co.uk makes no warranty as to the accuracy or completeness of the advertisement or any linked or associated information, and Rightmove has no control over the content. This property advertisement does not constitute property particulars. The information is provided and maintained by NEA Lettings, Reading. Please contact the selling agent or developer directly to obtain any information which may be available under the terms of The Energy Performance of Buildings (Certificates and Inspections) (England and Wales) Regulations 2007 or the Home Report if in relation to a residential property in Scotland.
*This is the average speed from the provider with the fastest broadband package available at this postcode. The average speed displayed is based on the download speeds of at least 50% of customers at peak time (8pm to 10pm). Fibre/cable services at the postcode are subject to availability and may differ between properties within a postcode. Speeds can be affected by a range of technical and environmental factors. The speed at the property may be lower than that listed above. You can check the estimated speed and confirm availability to a property prior to purchasing on the broadband provider's website. Providers may increase charges. The information is provided and maintained by Decision Technologies Limited. **This is indicative only and based on a 2-person household with multiple devices and simultaneous usage. Broadband performance is affected by multiple factors including number of occupants and devices, simultaneous usage, router range etc. For more information speak to your broadband provider.
Map data ©OpenStreetMap contributors.
