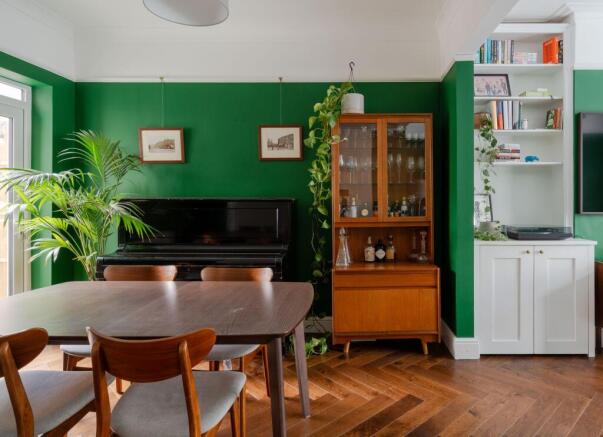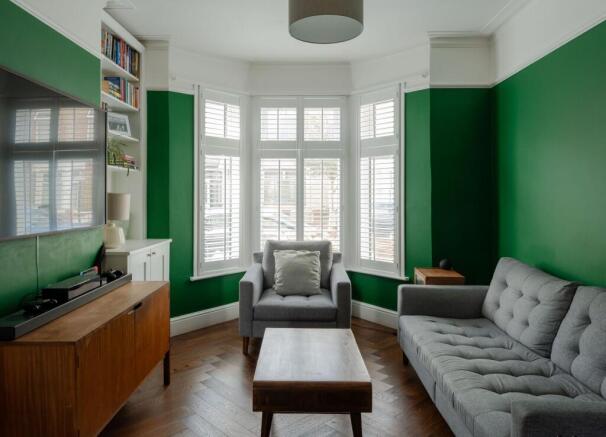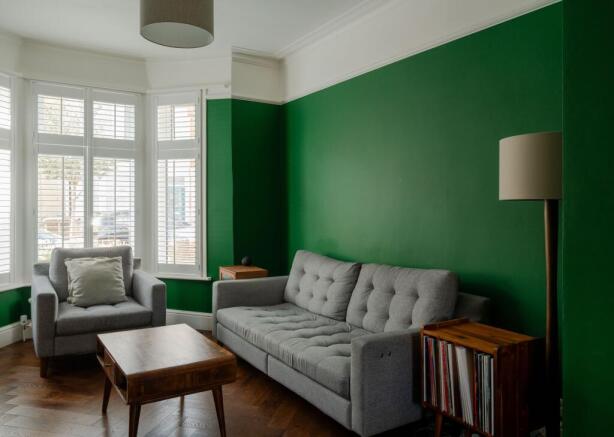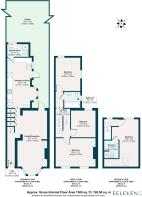
Norman Road, Leytonstone, London, E11

- PROPERTY TYPE
End of Terrace
- BEDROOMS
4
- BATHROOMS
2
- SIZE
Ask agent
- TENUREDescribes how you own a property. There are different types of tenure - freehold, leasehold, and commonhold.Read more about tenure in our glossary page.
Freehold
Key features
- Four-bedroom Victorian house
- Loft conversion with private primary suite
- Large, high-end breakfast kitchen
- Open-plan double reception
- Underfloor heating to kitchen & utility
- Two beautiful bathrooms & WC
- Triple-glazed windows & doors
- Upgraded landscaped garden
Description
Tucked into a peaceful stretch of East London with unbeatable access to the Tube, Overground, and Elizabeth line, this four-bedroom Victorian home unites period character with thoughtful renovation and high-spec finishes throughout. Set over three floors and recently updated with care and craftsmanship, it combines architectural details with high-level living, making it a warm, welcoming and practical home for family life or entertaining.
The current owners have carefully remodelled the property to open up the ground floor, removing walls between the living and dining rooms and the hallway to create a flowing, sociable space that connects effortlessly with the garden. Original features remain central to the home’s feel, while bespoke carpentry, a new kitchen installed in late 2021, underfloor heating, Hive-controlled radiators served by a replaced boiler (2021), and updated windows and doors (all triple-glazed in 2021, with many door knobs replaced) bring smart efficiency and style.
Shades of blue and green subtly tie the interiors together, from the high-end kitchen with its seamless utility room to the beautifully renovated bathrooms, including a luxurious new main bathroom completed in 2025 and an en suite wet room designed in 2023 for the private top-floor primary suite. Upstairs flooring was updated in 2024, and extra power sockets have been added throughout key rooms, reflecting the attention to detail at every level.
Outside, the garden has been enhanced with decking and planters to create a sunny, private retreat, while the location puts you just a short walk from the green open space of Wanstead Flats and the independent shops, cafés and restaurants of both Leytonstone village and Francis Road. Thoughtfully improved and full of character, this is a home where heritage and contemporary comfort live side by side.
STEP INSIDE
Just five minutes on foot from Leytonstone High Road station, the house makes a charming first impression with its classic variegated London stock brickwork, complemented by pristine white mouldings around the bay window, where the capitals echo the decorative detailing of the arched entrance beside it.
Set behind a low brick wall, the paved front patio leads via a traditional patterned tiled path to the front door, painted a soft sky blue and finished with smart chrome hardware and a numbered transom window above.
In the hallway beyond, elegant decorative mouldings also adorn the high white walls and coved ceilings – a nod to the home’s Victorian heritage. Underfoot, herringbone flooring runs past a white-painted staircase with separate bespoke storage areas beneath into the double reception.
Here, natural light filters abundantly into the room through a grand canted bay – fitted with louvred wooden shutters in 2021 – and a glazed rear door inviting you into the garden. Bold green walls, framed by picture rails, inject the space with colour and echo the natural tone of the floor. Meanwhile, bespoke white cupboards and full-height shelves on either side of the chimney – a feature in themselves – create ample practical storage.
The white column radiators continue the classic period theme, warming this lovely open-plan living and dining space as you head through into the spot-lit kitchen beyond. Textural heated floor tiles blend with ‘Cambridge Midnight Blue’ Benchmarx cabinetry, topped in crisp white quartz with herringbone tiled splashbacks for a polished look.
To your right, a bay window bathes a lovely breakfast area in sunshine, and a glazed side door leads to the deck, also visible from a big window above the Belfast sink. The remaining integrated appliances include a Neff dishwasher and a Neff double oven (one of which is a combination microwave oven), purchased new in October 2021. There’s also a gas hob with an extractor hood and space for an American-style fridge freezer.
The design scheme and heated tiles repeat in the adjoining utility, which benefits from an additional Belfast sink, a Duravit DuraStyle close-coupled toilet, and a bespoke, space-saving stacking unit for laundry appliances. The Samsung washing machine and Miele clothes dryer are available by negotiation.
Back in the hallway, a cream carpet flows up the staircase onto the split-level landing, before continuing up a matching staircase to the private master suite at the top of the house. In the front bedroom hardwood floor pairs with coved walls painted in Valspar’s 'India Ink,' adding depth and drama. At the same time, the décor is brightened by a striking pair of tall windows flanking a column radiator. Above, the pendant shade matches the paintwork, as do the floating alcove shelves.
A newly fitted carpet, khaki-green and white walls, and a column radiator create a peaceful atmosphere in the middle double bedroom, which overlooks the garden via a large rear window. At the back of the house, bedroom four enjoys leafy views from side and rear picture windows with roller blinds. There’s space here for an office area and a daybed, making it a versatile work or guest room finished with a grey carpet and central pendant.
The family bathroom was renovated in March 2025, featuring fixtures from the Chatsworth collection by Victorian Plumbing, along with a patterned tiled floor that complements the pathway on the front patio. A glossy white metro-tiled splashback provides a clean backdrop to the blue bath panelling, matching the vanity basin unit. Meanwhile, a Duravit DuraStyle close-coupled toilet, floating storage, and a column radiator beneath a privacy window add the final touches.
Explore the top floor to discover a neutrally decorated and carpeted double bedroom, lit by a broad casement window (with a roller blind) that frames the rooftop views. In 2023, the tiled en suite was renovated and converted into a wet room. Brightened by a skylight, it features a Mira Sport power shower, modern sanitaryware, and chunky white alcove storage shelves.
OUTDOORS
The fully enclosed rear garden is a peaceful, sun-filled haven that has been thoughtfully landscaped to be sociable and productive. Benefiting from morning through to early evening sun, it feels wonderfully private and sheltered thanks to the single-storey mews houses beyond.
A wooden deck with a built-in bench was added in 2023, offering a relaxed and sociable seating area, while bespoke timber planters run alongside the utility room extension to frame the space with greenery. Two raised beds are dedicated to growing vegetables and flowers, including a productive artichoke plant, thriving rhubarb, peppers and tomatoes.
The remainder of the garden is laid to lawn, with a timber shed tucked neatly at the rear for storage. Mature planting includes a large hydrangea, climbing clematis, and an established elderflower tree that lends dappled shade and seasonal interest. Dotted throughout, potted flowers and shrubs bring bursts of colour and a welcoming, lived-in feel.
A NOTE FROM THE OWNERS
‘Every year, we host a huge Thanksgiving feast for our friends, sometimes with up to 16 people sitting down for dinner. The huge kitchen and living/dining room make hosting this a breeze, and it’s a great way to spend quality time with friends. We’ve also had a couple of summer garden parties where there’s plenty of space for a number of friends and family in the garden on a nice, warm summer day.
‘The proximity to Wanstead Flats is incredible – I run there three or four times a week, and it’s so nice because you can feel like you’re out in the middle of the woods, far from the city. Plus, occasionally you’re able to spot the lovely cows roaming free in the park! We also love how close we are to the leisure centre, making it easy to go for a morning or lunchtime swim.’
GETTING AROUND
Leytonstone High Road Overground station is a five-minute walk, while Stratford is 12 minutes by bus for serious retail, restaurant and cultural therapy at Westfield and the East Village. Leytonstone Underground Station for Central line access is a 15-minute walk away. There’s also a major transport interchange for Underground, Overground, DLR, National Rail and HS1 services. Additionally, Stratford, Maryland, and Forest Gate stations provide Elizabeth line services.
IN THE NEIGHBOURHOOD
Norman Road is a quiet pocket of Leytonstone, about five minutes’ walk from the town centre, with popular spots including The Wild Goose Bakery, Homies on Donkeys, Panda Dim Sum, Leytonstone Tavern for burgers and roasts, The North Star for great pizza and Thai, The Holly Tree, and Yard Sale Pizza.
Lovely Francis Road is only 10 minutes on foot and has a fantastic collection of independent shops, relaxed cafés, delis and craft beer shops. Other local favourites include Bocca Bocca, the local pie and mash shop, San Marino Café, Back to Ours coffee shop, Zaxx for Korean food, and Phlox bookshop.
The current owners also recommend visiting the rotating roster of craft beer tap rooms in the arches near Leytonstone High Road station – currently called Calamity Tank – and Leytonstone Spice for one of the best Indian takeaways around. Finally, the wild and beautiful green spaces of Wanstead Flats and Bushwood are only a few minutes on foot, while Langthorne Park is great for kids. Alternatively, Wanstead Park and the Olympic Park are just a short bike ride away.
SCHOOLS
Nearby schools with ‘Good’ (or ‘Outstanding’) Ofsted ratings include Davies Lane Primary, George Tomlinson Primary and Connaught for Girls. In addition, there are several excellent nurseries on your doorstep, including The Arches Montessori Nursery, the N. Family Club, and the Ofsted ‘Outstanding’ Acacia Nursery. You will also find various activities for younger children who need entertaining, from Musical Miniatures to Baby Sensory and Baby Ballers.
EPC Rating: D
Brochures
brochure- COUNCIL TAXA payment made to your local authority in order to pay for local services like schools, libraries, and refuse collection. The amount you pay depends on the value of the property.Read more about council Tax in our glossary page.
- Band: D
- PARKINGDetails of how and where vehicles can be parked, and any associated costs.Read more about parking in our glossary page.
- Ask agent
- GARDENA property has access to an outdoor space, which could be private or shared.
- Private garden
- ACCESSIBILITYHow a property has been adapted to meet the needs of vulnerable or disabled individuals.Read more about accessibility in our glossary page.
- Ask agent
Norman Road, Leytonstone, London, E11
Add an important place to see how long it'd take to get there from our property listings.
__mins driving to your place
Get an instant, personalised result:
- Show sellers you’re serious
- Secure viewings faster with agents
- No impact on your credit score
Your mortgage
Notes
Staying secure when looking for property
Ensure you're up to date with our latest advice on how to avoid fraud or scams when looking for property online.
Visit our security centre to find out moreDisclaimer - Property reference 6f3eab3b-ca84-4aa0-a58d-283d834a569a. The information displayed about this property comprises a property advertisement. Rightmove.co.uk makes no warranty as to the accuracy or completeness of the advertisement or any linked or associated information, and Rightmove has no control over the content. This property advertisement does not constitute property particulars. The information is provided and maintained by Eeleven, E11. Please contact the selling agent or developer directly to obtain any information which may be available under the terms of The Energy Performance of Buildings (Certificates and Inspections) (England and Wales) Regulations 2007 or the Home Report if in relation to a residential property in Scotland.
*This is the average speed from the provider with the fastest broadband package available at this postcode. The average speed displayed is based on the download speeds of at least 50% of customers at peak time (8pm to 10pm). Fibre/cable services at the postcode are subject to availability and may differ between properties within a postcode. Speeds can be affected by a range of technical and environmental factors. The speed at the property may be lower than that listed above. You can check the estimated speed and confirm availability to a property prior to purchasing on the broadband provider's website. Providers may increase charges. The information is provided and maintained by Decision Technologies Limited. **This is indicative only and based on a 2-person household with multiple devices and simultaneous usage. Broadband performance is affected by multiple factors including number of occupants and devices, simultaneous usage, router range etc. For more information speak to your broadband provider.
Map data ©OpenStreetMap contributors.







