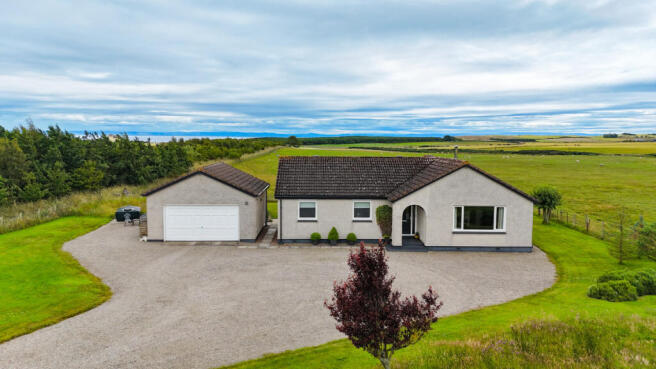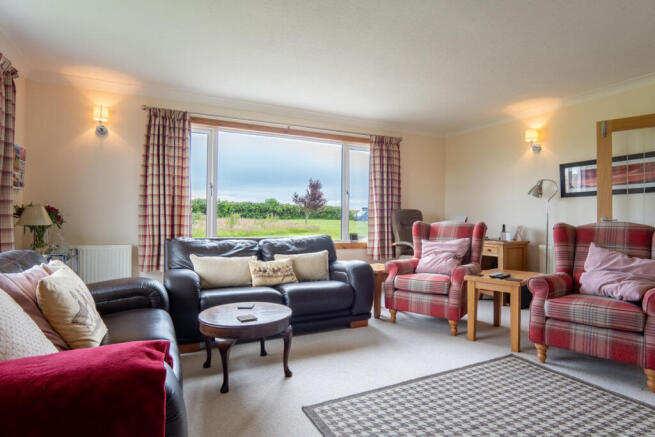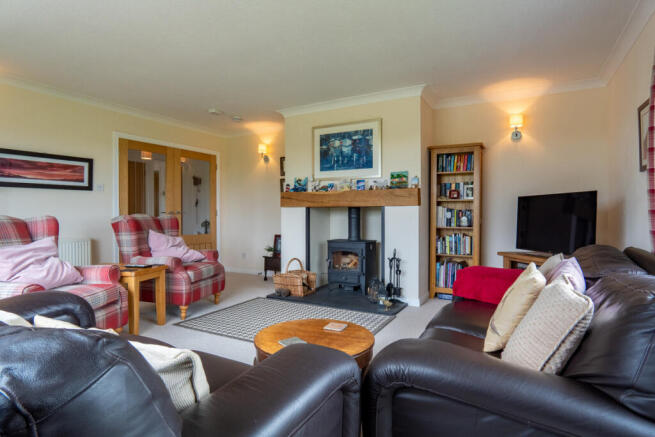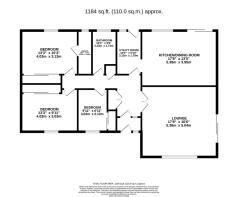
Tarbatness Road, Portmahomack, IV20 1RD

- PROPERTY TYPE
Detached Bungalow
- BEDROOMS
3
- BATHROOMS
2
- SIZE
1,184 sq ft
110 sq m
- TENUREDescribes how you own a property. There are different types of tenure - freehold, leasehold, and commonhold.Read more about tenure in our glossary page.
Freehold
Key features
- Peaceful Rural Setting Near Portmahomack
- Lounge With Multi-Fuel Stove & Patio Doors
- Master Bedroom With En-Suite Shower Room
- Built-In Wardrobes In All Bedrooms
- Utility Room With Additional Storage Space
- Solid Wood Flooring Throughout Main Areas
- Oil-Fired Central Heating
- Triple Glazed uPVC Windows Throughout
- Detached Double Garage With Power & Lighting
- Driveway With Space For Multiple Vehicles
Description
A composite front door with glazed panels opens into a welcoming entrance vestibule and hallway. Finished in neutral tones with wooden flooring underfoot, this space introduces the home’s bright, modern decor and practical layout.
Double doors with glazed inserts lead into the main lounge, a spacious room with soft grey carpet and a calm neutral palette. A large window at the front pairs with fully glazed patio doors to the side, allowing views out to the peaceful countryside and flooding the room with light. At the heart of the room is a striking multi-fuel stove, set on a black hearth within a crisp white surround and topped with a solid timber mantel. This feature brings both warmth and traditional character to the space, making it a natural gathering point in the colder months and lending a timeless charm to this generously proportioned room. There’s ample space here for multiple seating arrangements, shelving or entertainment units and the layout makes it ideal for both quiet evenings and larger family occasions.
To the rear of the home lies a stylish and expansive kitchen/dining room, featuring solid wood flooring and crisp white walls. Light-toned kitchen cabinets are topped with wooden worktops and include an integrated ceramic hob, extractor fan and a pair of built-in eye-level ovens. A stainless steel sink sits beneath a wide window while a short breakfast bar offers the perfect spot for morning coffee or informal meals. The room flows effortlessly into the dining area, a bright space that can comfortably accommodate a large family table, sideboard or additional furnishings. Triple-glazed sliding patio doors open directly onto a paved terrace, creating an inviting connection to the garden and making this a superb area for both everyday meals and entertaining guests.
Off the kitchen is a well-planned utility room, fitted with a dark composite sink, light coloured units and extra worktop space. There’s plumbing for a washing machine and space for a dishwasher, along with a radiator and triple-glazed rear access door to the garden.
The main bathroom is bright and fully tiled in crisp white which creates a clean space and sense of calm. A full-length bath sits along the right-hand wall, complete with a luxurious overhead rainfall mains shower and a thick glass screen for convenience. The white toilet and wash basin are each individually fitted, with a handy storage cupboard positioned beneath the sink and a wall-mounted mirror above. A tall white towel radiator stands beside the high-set frosted window while the wooden flooring continues through from the hallway to tie the spaces together.
The master bedroom is a spacious room, with cream-painted walls, warm wooden flooring and a large mirrored wardrobe that reflects the natural light streaming in from the window. The adjoining en-suite is fitted with a large cubicle and mixer shower, a toilet, hand basin and a tall white towel radiator, with a frosted window for light and privacy.
The second bedroom is a generous double with a built-in wardrobe featuring wooden sliding doors, offering plenty of practical storage while keeping the room clutter-free. There's ample space for a full bedroom setup and the fresh white walls and wooden flooring continue the home’s cohesive finish.
The third bedroom is currently arranged as a single, but its proportions could allow for a double bed if preferred. This room also includes a mirrored wardrobe, making it a versatile space well suited for guests, children or as a home office.
The home benefits from triple-glazed uPVC windows throughout most rooms, with double glazing by the front door. Triple-glazed patio doors are fitted in both the lounge and kitchen. Soffits and fascias are formed in uPVC, while the internal doors are a mix of panelled and glazed timber. Heating and hot water are provided via an oil-fired boiler located in the garage, connected to a series of steel panel radiators throughout. The property is served by a septic tank and safety is enhanced with smoke detectors in the hallway and lounge, a heat detector in the kitchen and a carbon monoxide detector in the lounge.
Green Acres sits within a generous garden plot, mainly laid to grass and framed by a mix of timber post and wire fencing. Mature shrubs and trees – including an apple tree – provide natural charm and seasonal colour throughout the year. A stone driveway leads from the main road to the front of the house, offering ample space for parking multiple vehicles. The views are uninterrupted, with open fields surrounding the home in every direction.
To the side of the property is a large detached double garage constructed in concrete block under a pitched tiled roof. It includes a concrete floor, electricity supply, an electrically operated fibreglass up-and-over door and a uPVC pedestrian access door. It’s perfect for keeping your cars tucked away, as additional storage space or as a home hobby space or workshop.
Whether you're looking for a peaceful escape, a flexible family base or a spacious countryside retreat close to the sea, Green Acres offers all the right ingredients. The bright interiors, quality finishes, excellent storage and impressive outdoor space make this a compelling opportunity. To arrange your private viewing, contact Hamish Homes today, but be quick, this unique rural property won’t stay available for long.
About Portmahomack
Portmahomack is a charming coastal village offering stunning views of the Dornoch Firth and a tranquil, picturesque setting. Known for its rich history, Portmahomack has roots that stretch back to the Pictish era, making it a fascinating destination for history enthusiasts.
Portmahomack boasts a beautiful sandy beach and its small harbour is a hub for local fishing activities offering a glimpse into traditional Highland life.
Residents and visitors can enjoy the local amenities, including restaurants, pubs and a small selection of shops. The community is close-knit and welcoming, with various events and gatherings throughout the year that foster a strong sense of belonging.
Outdoor enthusiasts will find plenty to do, from coastal walks and birdwatching to exploring the nearby trails and scenic landscapes of the Tarbat Peninsula. Golfers can enjoy a round at the nearby Tarbat Golf Club, which offers spectacular views of the firth.
Portmahomack is conveniently located just 10 miles from the historic town of Tain, providing easy access to local schools, supermarkets, healthcare facilities, and a variety of other amenities. This proximity ensures that residents can enjoy the peaceful coastal lifestyle of Portmahomack while benefiting from the essential services and conveniences available in Tain.
With its blend of historical significance, natural beauty, and a friendly community, Portmahomack is an ideal location for those seeking a peaceful and enriching lifestyle in the Scottish Highlands.
General Information:
Services: Mains Water, Electric & Oil
Council Tax Band:D
EPC Rating: D(60)
Entry Date: Early entry available
Home Report: Available on request.
Viewings: 7 Days accompanied by agent.
- COUNCIL TAXA payment made to your local authority in order to pay for local services like schools, libraries, and refuse collection. The amount you pay depends on the value of the property.Read more about council Tax in our glossary page.
- Band: D
- PARKINGDetails of how and where vehicles can be parked, and any associated costs.Read more about parking in our glossary page.
- Yes
- GARDENA property has access to an outdoor space, which could be private or shared.
- Yes
- ACCESSIBILITYHow a property has been adapted to meet the needs of vulnerable or disabled individuals.Read more about accessibility in our glossary page.
- Ask agent
Tarbatness Road, Portmahomack, IV20 1RD
Add an important place to see how long it'd take to get there from our property listings.
__mins driving to your place
Get an instant, personalised result:
- Show sellers you’re serious
- Secure viewings faster with agents
- No impact on your credit score
Your mortgage
Notes
Staying secure when looking for property
Ensure you're up to date with our latest advice on how to avoid fraud or scams when looking for property online.
Visit our security centre to find out moreDisclaimer - Property reference RX599554. The information displayed about this property comprises a property advertisement. Rightmove.co.uk makes no warranty as to the accuracy or completeness of the advertisement or any linked or associated information, and Rightmove has no control over the content. This property advertisement does not constitute property particulars. The information is provided and maintained by Hamish Homes Ltd, Inverness. Please contact the selling agent or developer directly to obtain any information which may be available under the terms of The Energy Performance of Buildings (Certificates and Inspections) (England and Wales) Regulations 2007 or the Home Report if in relation to a residential property in Scotland.
*This is the average speed from the provider with the fastest broadband package available at this postcode. The average speed displayed is based on the download speeds of at least 50% of customers at peak time (8pm to 10pm). Fibre/cable services at the postcode are subject to availability and may differ between properties within a postcode. Speeds can be affected by a range of technical and environmental factors. The speed at the property may be lower than that listed above. You can check the estimated speed and confirm availability to a property prior to purchasing on the broadband provider's website. Providers may increase charges. The information is provided and maintained by Decision Technologies Limited. **This is indicative only and based on a 2-person household with multiple devices and simultaneous usage. Broadband performance is affected by multiple factors including number of occupants and devices, simultaneous usage, router range etc. For more information speak to your broadband provider.
Map data ©OpenStreetMap contributors.





