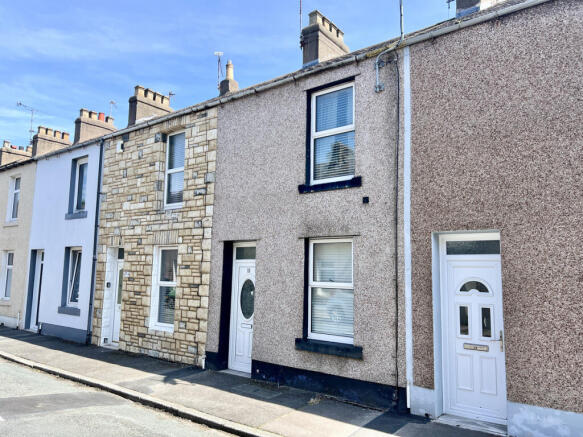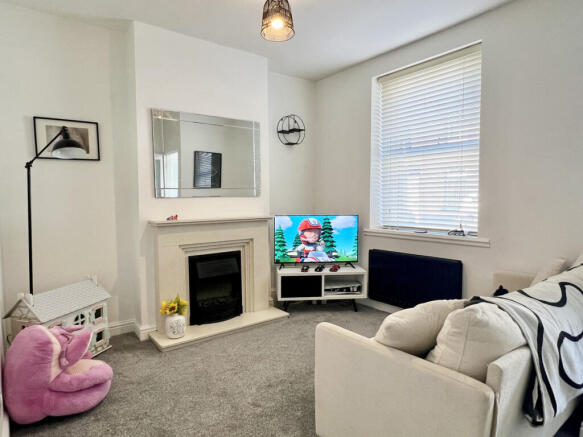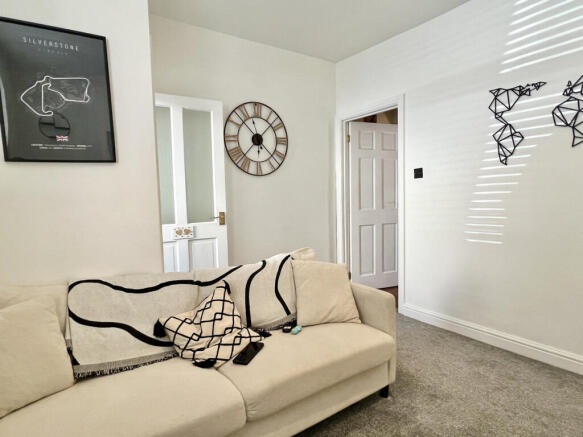
Harcourt Street, Workington, CA14

- PROPERTY TYPE
Terraced
- BEDROOMS
2
- BATHROOMS
1
- SIZE
Ask agent
- TENUREDescribes how you own a property. There are different types of tenure - freehold, leasehold, and commonhold.Read more about tenure in our glossary page.
Freehold
Key features
- Period Victorian property
- Separate lounge & dining room
- Two generous sized bedrooms
- Low maintenance enclosed rear yard
- Tucked away location
- Close to Vulcans park, transport links & amenities
Description
Further afield, Vulcans Park is but a short walk away if you enjoy walks or have children or pets that love the outdoors. There are excellent public transport links to the towns of Whitehaven, Maryport & Cockermouth with the train station and town centre with it's wide range of shops and amenities being within easy walking distance.
11 Harcourt Street would be perfect for first time buyers, buy to let investors or those looking to be more centrally based and we recommend an internal viewing to fully appreciate the property.
Accommodation Summary:
Entrance into:
Vestibule
3' 1'' x 2' 10'' (0.94m x 0.86m)
Through a uPVC door with double glazed frosted glass with frosted top panel. Decorative coving and leads through to the lounge.
Lounge
12' 9'' x 10' 3'' (3.88m x 3.12m)
Well presented lounge benefiting from a coal effect electric fire with a marble inset hearth and surround, TV point and phone point. Double panel radiator and a uPVC double glazed window. Leads through to a inner hall area.
Inner hall
2' 9'' x 2' 8'' (0.84m x 0.81m)
Karndean flooring and provides access to the dining room and stairs leading to the first floor landing.
Dining room
12' 9'' x 10' 3'' (3.88m x 3.12m)
Light and airy dining room with Karndean flooring. Fireplace with tiled inset and marble hearth. Understairs storage cupboard with shelving. Double panel radiator and a uPVC double glazed window. Leads through to the kitchen.
Kitchen
10' 11'' x 6' 6'' (3.32m x 1.98m)
Modern fitted kitchen comprising of a range of cream wall and base units with a complementary work surface with matching upstands. Built-in electric
oven, separate gas hob with a stainless steel extractor above. Stainless steel sink 1.5 with drainer board and mixer tap. Plumbed for a washing machine and space for a fridge freezer. Chrome light switches and plug sockets, uPVC double glazed window and provides access to the bathroom and a uPVC door leads out to the yard.
Bathroom
7' 0'' x 5' 10'' (2.13m x 1.78m)
Modern bathroom suite incorporating a "P" shaped bath, matching curved glass screen, mixer tap and shower above with the controls integrated into a tiled surround. WC and hand wash basin integrated into a high gloss vanity unit. Chrome heated towel rail, fully tiled walls, sunken ceiling spotlights, extractor and a uPVC double glazed frosted window.
Stairs leading to:
First floor landing
Provides access to both bedrooms.
Bedroom one
12' 3'' x 10' 4'' (3.73m x 3.15m)
Double bedroom with a built-in cupboard, double panel radiator and a uPVC double glazed window.
Bedroom two
12' 10'' x 10' 5'' (3.91m x 3.17m)
Spacious double bedroom with a built-in cupboard, double panel radiator and a uPVC double glazed window.
Exterior
To the rear the property benefits from a gated yard which is part covered.
Services
Mains electricity, gas, water & drainage connected
On street parking where available. Residents parking permit scheme is available from Cumberland Council (conditions apply).
Council Tax
Cumberland Council - Band A
Tenure
We've been advised that the property is Freehold.
Directions
Leaving the centre of Workington via Vulcans Lane, at the traffic signals turn right onto Oxford Street. Turn 4th left onto Senhouse Street. Turn right onto Gladstone Street. Continue on, taking the 4th lane to your right onto Harcourt Street. Number 11 halfway up the street on your right.
Note
These particulars, whilst believed to be accurate are set out as a general guideline and do not constitute any part of an offer or contract. Intending Purchasers should not rely on them as statements of representation of fact, but must satisfy themselves by inspection or otherwise as to their accuracy.
Please note that we have not tested any apparatus, equipment, fixtures, fittings or services including gas central heating and so cannot verify they are in working order or fit for their purpose. Although we try to ensure accuracy, if measurements are used in this listing, they may be approximate. Therefore if intending Purchasers need accurate measurements to order carpeting or to ensure existing furniture will fit, they should take such measurements themselves.
Photographs are reproduced general information and it must not be inferred that any item is included for sale with the property.
Brochures
Brochure 1- COUNCIL TAXA payment made to your local authority in order to pay for local services like schools, libraries, and refuse collection. The amount you pay depends on the value of the property.Read more about council Tax in our glossary page.
- Band: A
- PARKINGDetails of how and where vehicles can be parked, and any associated costs.Read more about parking in our glossary page.
- Ask agent
- GARDENA property has access to an outdoor space, which could be private or shared.
- Yes
- ACCESSIBILITYHow a property has been adapted to meet the needs of vulnerable or disabled individuals.Read more about accessibility in our glossary page.
- Ask agent
Harcourt Street, Workington, CA14
Add an important place to see how long it'd take to get there from our property listings.
__mins driving to your place
Get an instant, personalised result:
- Show sellers you’re serious
- Secure viewings faster with agents
- No impact on your credit score
Your mortgage
Notes
Staying secure when looking for property
Ensure you're up to date with our latest advice on how to avoid fraud or scams when looking for property online.
Visit our security centre to find out moreDisclaimer - Property reference RX600273. The information displayed about this property comprises a property advertisement. Rightmove.co.uk makes no warranty as to the accuracy or completeness of the advertisement or any linked or associated information, and Rightmove has no control over the content. This property advertisement does not constitute property particulars. The information is provided and maintained by TAUK, Covering Nationwide. Please contact the selling agent or developer directly to obtain any information which may be available under the terms of The Energy Performance of Buildings (Certificates and Inspections) (England and Wales) Regulations 2007 or the Home Report if in relation to a residential property in Scotland.
*This is the average speed from the provider with the fastest broadband package available at this postcode. The average speed displayed is based on the download speeds of at least 50% of customers at peak time (8pm to 10pm). Fibre/cable services at the postcode are subject to availability and may differ between properties within a postcode. Speeds can be affected by a range of technical and environmental factors. The speed at the property may be lower than that listed above. You can check the estimated speed and confirm availability to a property prior to purchasing on the broadband provider's website. Providers may increase charges. The information is provided and maintained by Decision Technologies Limited. **This is indicative only and based on a 2-person household with multiple devices and simultaneous usage. Broadband performance is affected by multiple factors including number of occupants and devices, simultaneous usage, router range etc. For more information speak to your broadband provider.
Map data ©OpenStreetMap contributors.






