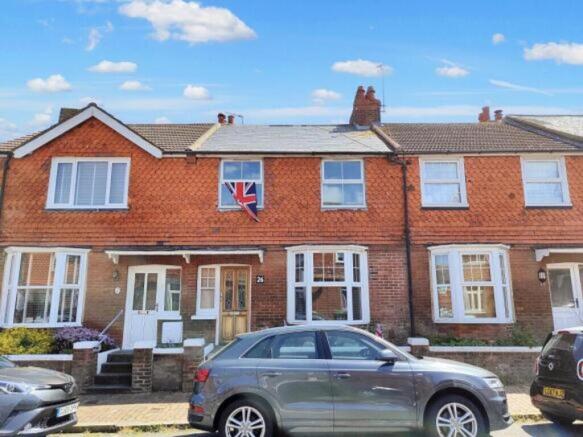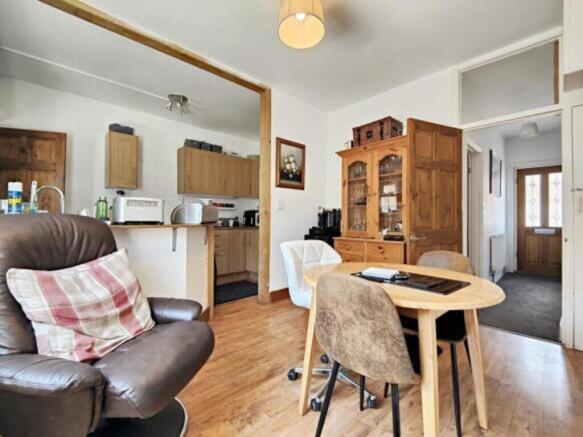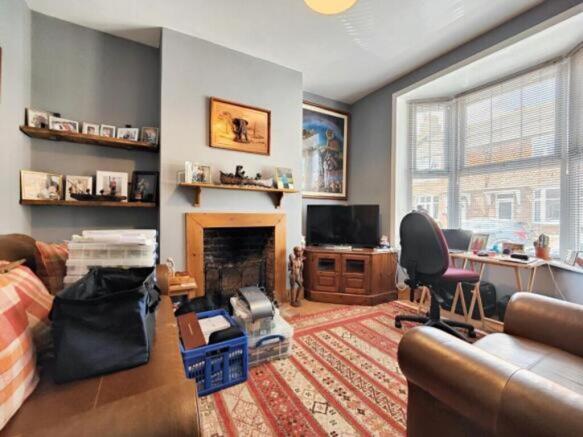St. Georges Road, Eastbourne, BN22

Letting details
- Let available date:
- Now
- Deposit:
- £1,450A deposit provides security for a landlord against damage, or unpaid rent by a tenant.Read more about deposit in our glossary page.
- Min. Tenancy:
- 6 months How long the landlord offers to let the property for.Read more about tenancy length in our glossary page.
- Let type:
- Long term
- Furnish type:
- Unfurnished
- Council Tax:
- Ask agent
- PROPERTY TYPE
Terraced
- BEDROOMS
2
- BATHROOMS
1
- SIZE
829 sq ft
77 sq m
Key features
- Two Good Size Bedrooms
- Two Reception Rooms
- Downstairs WC
- Southerly Facing Rear Garden
- Modern Family bathroom with bath and separate shower enclosure.
- Close to local shops, amenities, Town Centre and Seafront.
Description
As you step inside, you are greeted by a welcoming atmosphere that flows seamlessly throughout the property. The ground floor features two spacious reception rooms, ideal for entertaining guests or simply relaxing with your loved ones. The thoughtfully included downstairs WC adds a touch of convenience to this lovely home.
Moving to the heart of the house, you'll find a modern family bathroom that boasts a luxurious bath and a separate shower enclosure, offering the perfect retreat for relaxation after a long day. The attention to detail in this space truly enhances the overall appeal of the property.
The property's two good-sized bedrooms provide ample space for rest and relaxation, each designed with comfort and style in mind. Whether you're looking for a peaceful sanctuary or a versatile space to fit your needs, these bedrooms offer the perfect setting.
Conveniently located close to local shops, amenities, the town centre, and the seafront, this property promises a lifestyle of ease and accessibility. Embrace the convenience of having everything you need right at your doorstep, from shopping and dining to leisurely strolls along the seafront.
In summary, this 2-bedroom terraced house presents a wonderful opportunity to own a home that combines modern living with traditional charm. With its well-appointed rooms, modern facilities, and proximity to local attractions, this property is truly a gem waiting to be discovered. Don't miss out on the chance to make this charming house your own and experience the joys of coastal living in a vibrant community.
EPC Rating: C
Entrance Hall
Front door with window to side. Stairs to the first floor landing.
Lounge
3.86m x 3.29m
The inviting living room boasts a stunning double-glazed bay window positioned prominently at the front, filling the area with an abundance of natural light and framing delightful views of the surrounding landscape. Underneath this expansive window, a stylish radiator adds both comfort and warmth, ensuring the space remains cosy during the cooler months. Enhancing the room's ambiance is a beautifully detailed decorative feature fireplace, which acts as a captivating focal point and infuses the space with a touch of elegance and character. This harmonious combination creates an atmosphere that is both welcoming and perfect for entertaining guests or unwinding in tranquility.
Open planned Dining Room and Kitchen
10.1m x 11.02m
This impressive space is designed for comfort and style, featuring abundant natural light and a generous layout. You'll appreciate the convenient under-stair storage cupboard, the efficient radiator, and the eye-catching double-glazed window that frames beautiful views of the rear garden.
Open planned Kitchen
10.11m x 5.5m
The kitchen features a stylish collection of modern wall and base units, providing both functionality and aesthetic appeal. A sleek worktop seamlessly integrates a stainless steel sink unit, complete with a convenient drainer for effortless rinsing and drying. There's ample space for a tall fridge/freezer and a washing machine, ensuring that your kitchen remains organized and efficient. The fitted cooker, complete with a hob, adds a practical touch, making it easy to prepare your favorite meals in this well-designed culinary space. Double glazed window to rear elevation.
Downstairs WC
double glazed window, close coupled WC, wash hand basin.
Bedroom One
2.92m x 5.15m
Two double glazed windows to front aspect. Radiator.
Bedroom Two
3.98m x 2.52m
Double glazed window to rear elevation, radiator.
Bathroom
modern white suite comprising panelled bath, WC, Wash basin with pedestal. Walk shower enclosure. Double glazed window with obscured glass. Part tiled walls.
Front Garden
Low level boundary wall to pavement. Steps to front door.
Garden
Southerly facing rear garden with timber shed and raised decking areas. Rear gate to alley.
- COUNCIL TAXA payment made to your local authority in order to pay for local services like schools, libraries, and refuse collection. The amount you pay depends on the value of the property.Read more about council Tax in our glossary page.
- Band: B
- PARKINGDetails of how and where vehicles can be parked, and any associated costs.Read more about parking in our glossary page.
- Ask agent
- GARDENA property has access to an outdoor space, which could be private or shared.
- Front garden,Private garden
- ACCESSIBILITYHow a property has been adapted to meet the needs of vulnerable or disabled individuals.Read more about accessibility in our glossary page.
- Ask agent
Energy performance certificate - ask agent
St. Georges Road, Eastbourne, BN22
Add an important place to see how long it'd take to get there from our property listings.
__mins driving to your place
Notes
Staying secure when looking for property
Ensure you're up to date with our latest advice on how to avoid fraud or scams when looking for property online.
Visit our security centre to find out moreDisclaimer - Property reference 98728bfa-f059-43d6-834f-b2d23951604e. The information displayed about this property comprises a property advertisement. Rightmove.co.uk makes no warranty as to the accuracy or completeness of the advertisement or any linked or associated information, and Rightmove has no control over the content. This property advertisement does not constitute property particulars. The information is provided and maintained by Uptons, Eastbourne. Please contact the selling agent or developer directly to obtain any information which may be available under the terms of The Energy Performance of Buildings (Certificates and Inspections) (England and Wales) Regulations 2007 or the Home Report if in relation to a residential property in Scotland.
*This is the average speed from the provider with the fastest broadband package available at this postcode. The average speed displayed is based on the download speeds of at least 50% of customers at peak time (8pm to 10pm). Fibre/cable services at the postcode are subject to availability and may differ between properties within a postcode. Speeds can be affected by a range of technical and environmental factors. The speed at the property may be lower than that listed above. You can check the estimated speed and confirm availability to a property prior to purchasing on the broadband provider's website. Providers may increase charges. The information is provided and maintained by Decision Technologies Limited. **This is indicative only and based on a 2-person household with multiple devices and simultaneous usage. Broadband performance is affected by multiple factors including number of occupants and devices, simultaneous usage, router range etc. For more information speak to your broadband provider.
Map data ©OpenStreetMap contributors.



