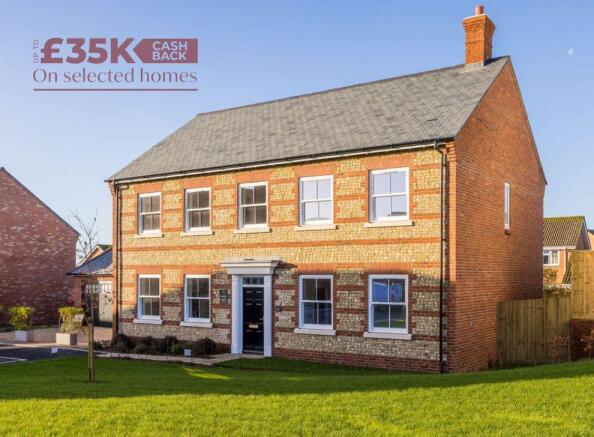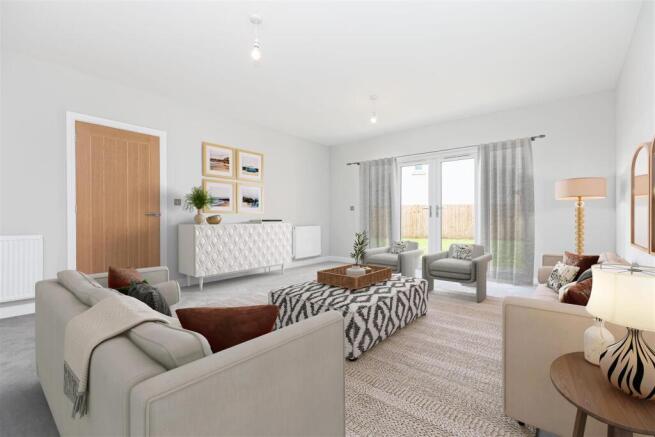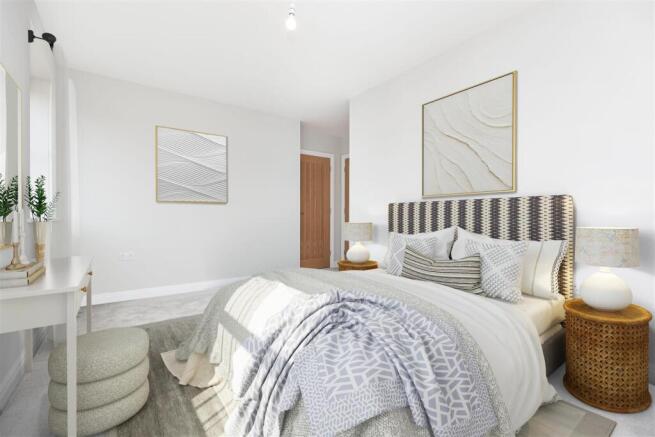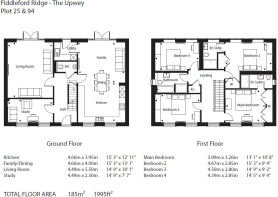4 bedroom detached house for sale
Fiddleford Ridge, Sturminster Newton

- PROPERTY TYPE
Detached
- BEDROOMS
4
- BATHROOMS
3
- SIZE
1,995 sq ft
185 sq m
- TENUREDescribes how you own a property. There are different types of tenure - freehold, leasehold, and commonhold.Read more about tenure in our glossary page.
Freehold
Key features
- Stamp Duty Paid Worth £28,700
- Detached Family Home
- Four Double Bedrooms
- Two Reception Rooms
- Double Garage and Parking
- Solar PV Panels
- Buying Schemes Available
- Ten Year New Build Warrantee
- Energy Efficiency Rating A
Description
Inside, there’s room for everyone to spread out. With four generous double bedrooms - two with en-suite shower rooms - you will never feel short on space. The separate study is perfect for homework, hobbies, or working from home, while the bright and spacious sitting room is made for relaxing evenings in together.
The heart of the home is the stunning open-plan kitchen/dining/family room - a real showstopper that runs the full depth of the house. It’s ideal for busy mornings, laid-back weekends, and entertaining friends. With sleek contemporary finishes, plenty of storage, and built-in appliances, this kitchen is made for real life. A handy utility room and downstairs cloakroom add everyday convenience.
Outside, the double garage and ample driveway mean there’s space for bikes, scooters, and cars- including future-ready provision for an electric car charger. Energy-efficient with solar PV panels, double glazing, and a 10-year build warranty, this home is built to support busy family life today- and tomorrow.
Lets get you booked in and on your way to making new memories! With Sunday viewings now available call us for more information.
The Property -
Accommodation -
Inside - Ground Floor
The front door opens into a good sized welcoming entrance hall with stairs rising to the first floor and doors leading off to the study, sitting room, kitchen/dining/family room and to the cloakroom, which is fitted with a wash hand basin and WC. The spacious sitting room has plenty of room for settees and armchairs and is a great room for family nights together or entertaining friends. Double doors open out to the rear garden. The study is a versatile room that could be used as a work from home space, hobbies room or occasional bedroom and even as a homework station.
The contemporary open plan living space spans from the front to the rear where double doors lead out to the rear garden. It is fitted with ample kitchen units and work surfaces and benefits from some built in appliances. There is ample room for a large dining table and chairs for family meals as well as for settees and armchairs for relaxing. It is a perfect room for social gathering where the chef can still be included in the conversation. There is also a useful utility room with a back door.
First Floor
On this floor, you will find four bedrooms - two have built in wardrobes and benefit from an en-suite shower rooms. There is also the family bathroom, which is fitted with a stylish suite consisting of separate shower cubicle, bath, WC and wash hand basin.
Outside - Double Garage and Parking
There is a double garage with parking in front for two cars.
Garden
There will be planting across the front, with the rear garden being fully turfed and fenced as well as include a generous patio as standard.
Useful Information -
Energy Efficiency Rating A
Council Tax Band tba
Sash Double Glazing
Gas Fired Central Heating
Mains Drainage
Freehold
No Onward Chain
Buying Schemes: Part Exchange, Express Move and Own New.
Location And Directions -
The property is situated on the fringe of the market town of Sturminster Newton, yet within in an easy stroll of the town centre. Steeped in history and tradition, the town still has a Monday Market and offers a combination of country and town living with easy access to some fabulous walking tracks, including the Trailway and nearby is the famous water mill. There is a range of independent shops and chain stores, doctor and dentist surgeries, schooling for all ages and a variety of entertainment venues. Further facilities which are all about 10 miles away, may be found at Blandford, Shaftesbury, Sherborne and Gillingham both of, which have mainline train stations, serving London Waterloo and Exeter St. David's.
Postcode - DT10 1JG
Brochures
Fiddleford Ridge, Sturminster Newton- COUNCIL TAXA payment made to your local authority in order to pay for local services like schools, libraries, and refuse collection. The amount you pay depends on the value of the property.Read more about council Tax in our glossary page.
- Band: TBC
- PARKINGDetails of how and where vehicles can be parked, and any associated costs.Read more about parking in our glossary page.
- Yes
- GARDENA property has access to an outdoor space, which could be private or shared.
- Yes
- ACCESSIBILITYHow a property has been adapted to meet the needs of vulnerable or disabled individuals.Read more about accessibility in our glossary page.
- Ask agent
Energy performance certificate - ask agent
Fiddleford Ridge, Sturminster Newton
Add an important place to see how long it'd take to get there from our property listings.
__mins driving to your place
Get an instant, personalised result:
- Show sellers you’re serious
- Secure viewings faster with agents
- No impact on your credit score
Your mortgage
Notes
Staying secure when looking for property
Ensure you're up to date with our latest advice on how to avoid fraud or scams when looking for property online.
Visit our security centre to find out moreDisclaimer - Property reference 34033730. The information displayed about this property comprises a property advertisement. Rightmove.co.uk makes no warranty as to the accuracy or completeness of the advertisement or any linked or associated information, and Rightmove has no control over the content. This property advertisement does not constitute property particulars. The information is provided and maintained by Morton New, Sturminster Newton. Please contact the selling agent or developer directly to obtain any information which may be available under the terms of The Energy Performance of Buildings (Certificates and Inspections) (England and Wales) Regulations 2007 or the Home Report if in relation to a residential property in Scotland.
*This is the average speed from the provider with the fastest broadband package available at this postcode. The average speed displayed is based on the download speeds of at least 50% of customers at peak time (8pm to 10pm). Fibre/cable services at the postcode are subject to availability and may differ between properties within a postcode. Speeds can be affected by a range of technical and environmental factors. The speed at the property may be lower than that listed above. You can check the estimated speed and confirm availability to a property prior to purchasing on the broadband provider's website. Providers may increase charges. The information is provided and maintained by Decision Technologies Limited. **This is indicative only and based on a 2-person household with multiple devices and simultaneous usage. Broadband performance is affected by multiple factors including number of occupants and devices, simultaneous usage, router range etc. For more information speak to your broadband provider.
Map data ©OpenStreetMap contributors.




