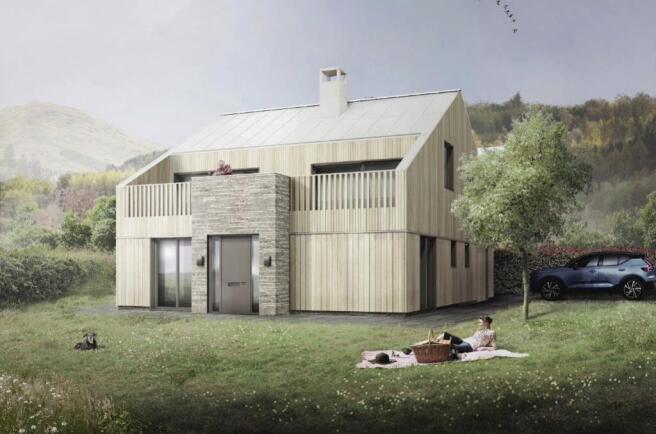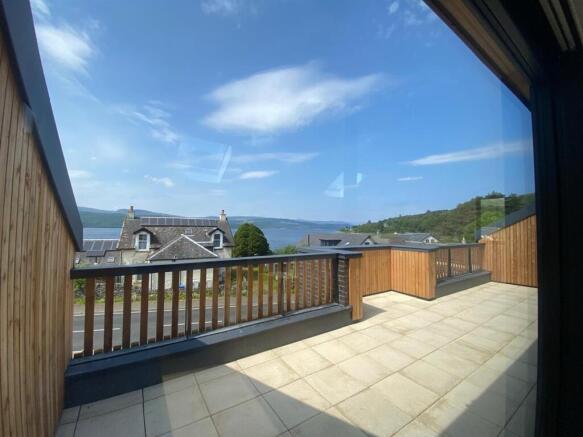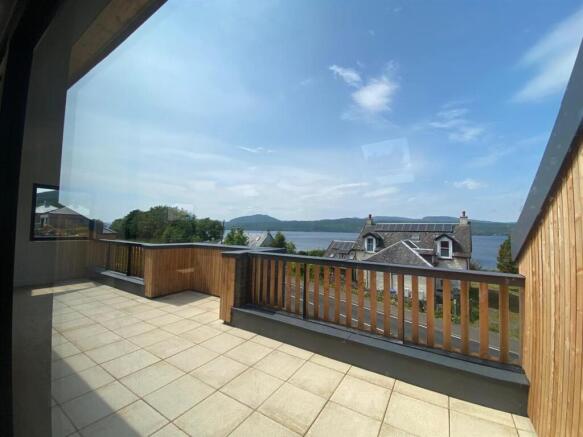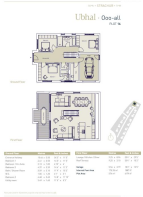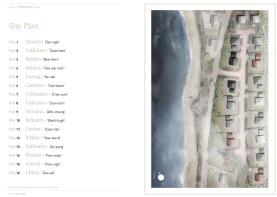Ubhal, No. 16 Birlinn Brae, Strachur
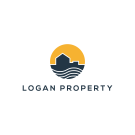
- PROPERTY TYPE
House
- BEDROOMS
3
- BATHROOMS
2
- SIZE
1,887 sq ft
175 sq m
- TENUREDescribes how you own a property. There are different types of tenure - freehold, leasehold, and commonhold.Read more about tenure in our glossary page.
Freehold
Key features
- Stunning three-bedroom detached home in the exclusive Birlinn Brae development, Strachur
- Ready for immediate occupation, it allows you to settle in quickly and start enjoying the stunning surroundings
- Thoughtfully designed ‘upside-down’ layout maximizing natural light and loch views
- Bright open-plan living kitchen with access to a private balcony overlooking Loch Fyne
- Three generous bedrooms the Principal having its own stylish ensuite shower room
- Modern bathroom with separate large shower cubicle and contemporary fittings
- Practical utility room with space for laundry appliances and additional storage
- Integral garage providing secure parking and direct internal access
- Located in a vibrant village with essential amenities nearby and just 20 mins from Dunoon
- Glasgow, 1hr 30 min drive, via Loch Lomond, Loch Long and the “Rest and be Thankful”
Description
Available to view and to move into now.
A beautifully designed three-bedroom detached home in the exclusive Birlinn Brae development, Strachur, with stunning views over Loch Fyne.
No. 16, known as Ubhal (Gaelic for "apple"), is a striking ‘upside-down’ style property. The upper floor features a bright, open-plan living space that opens onto a generous balcony—perfect for enjoying the loch views. A central wood-burning stove adds character and warmth to this stylish, light-filled area.
The ground floor includes three spacious bedrooms and an integral garage, arranged around a top-lit hallway. A bespoke open-tread staircase leads to the living space above. The external brick-clad portico enhances the property’s distinctive architectural style.
Constructed with Scottish Larch cladding and a metal roof, the home pays homage to the area’s nautical and cultural heritage—referencing the traditional Birlinn galleys of Somerled and the tin roofs of west coast cottages and barns. Every detail has been thoughtfully considered to blend into the natural surroundings.
Strachur is a vibrant village with around 750 residents and offers day-to-day amenities including a Post Office/shop/café directly opposite the development. A medical practice, primary school, petrol station with convenience store, and the popular Creggans Inn hotel and restaurant are all close by. Pontoon and mooring facilities are available through the Strachur Bay Moorings Association.
Dunoon is just a 20-minute drive away and offers a wide range of shops, services, and leisure options. The area is well known for its dining scene, including the Michelin-starred Inver restaurant and the Loch Fyne Oyster Bar.
This is a rare chance to own a design-led home in a beautiful location. Available to move into now.
Lounge Kitchen Diner - 9.25 x 8.96 (30'4" x 29'4") - Step into a bright and spacious open-plan living kitchen, thoughtfully designed to make the most of natural light and stunning loch views. Expansive glazing floods the space with daylight, creating a warm and welcoming atmosphere throughout the day.
The modern kitchen blends seamlessly with the living and dining areas, offering both functionality and style—perfect for everyday living or entertaining. High-quality fittings, clean lines, and ample storage combine with generous work surfaces to create a practical yet elegant space.
Large sliding doors open directly onto a private balcony, extending your living space outdoors. From here, enjoy uninterrupted views over Loch Fyne—ideal for morning coffee, sunset dining, or simply soaking in the peaceful surroundings.
Whether you're hosting guests or enjoying quiet evenings by the fire, this beautifully designed space is the heart of the home.
Roof Terrace - 9.25 x 3.10 (30'4" x 10'2") - The open-plan living space extends seamlessly onto a private balcony, accessed through full-height sliding doors. This elevated outdoor area offers the perfect spot to relax and take in the uninterrupted views across Loch Fyne. Whether enjoying morning coffee or evening sunsets, the balcony provides a tranquil vantage point to appreciate the beauty of the surrounding landscape—bringing the outdoors into everyday living.
Garage - 5.54 x 3.79 (18'2" x 12'5") - The property benefits from an integral garage, providing secure, weatherproof parking and convenient internal access to the home. Spacious and practical, the garage also offers excellent additional storage for outdoor equipment, bikes, tools, or seasonal items. Its direct connection to the main hallway enhances everyday functionality, particularly during colder months or when unloading shopping.
Bedroom 1 - 4.41 x 3.50 (14'5" x 11'5") - The principal bedroom is a spacious and serene retreat, designed with comfort and functionality in mind. Featuring built-in wardrobes, it offers ample storage while maintaining a clean, uncluttered aesthetic. The room benefits from plenty of natural light and a peaceful outlook, creating a calm and restful atmosphere.
Bedroom 1 Ensuite - 2.13 x 1.83 (6'11" x 6'0") - A stylish en-suite shower room adds convenience and privacy, finished to a high standard with contemporary fixtures and fittings.
Bedroom 2 - 4.37 x 3.39 (14'4" x 11'1") - The second double bedroom is generously sized, bright and comfortable, this room offers flexibility for use as a guest bedroom or relaxing retreat. Large windows ensure plenty of natural light, creating a welcoming and airy atmosphere.
Bath. Shower Room - 3.59 x 3.10 (11'9" x 10'2") - The bathroom is thoughtfully designed with both style and practicality in mind. It features a spacious, separate large shower cubicle, offering a luxurious and convenient space for refreshing showers. Complemented by contemporary fixtures and a sleek finish, the room also includes a bathtub, vanity unit, and ample storage, creating a bright and functional space for everyday use.
Cloakroom / Wc - 1.86 x 1.20 (6'1" x 3'11") - The cloakroom is a practical and stylish addition, conveniently located for guests and daily use. It features a modern WC and washbasin, finished with clean lines and quality fixtures. Compact yet thoughtfully designed, it offers essential facilities without compromising on space or comfort.
Bedroom 3 - 4.48 x 3.60 (14'8" x 11'9") - The third bedroom is a comfortable double-sized room, offering plenty of space for versatile use. Whether as a guest room, study, or children's bedroom, it provides a bright and airy environment with ample room for furniture and storage. Large windows allow natural light to fill the space, enhancing its welcoming and flexible nature.
Utility Room - 3.49 x 1.60 (11'5" x 5'2") - The utility room provides a practical and efficient space for laundry and additional household tasks. Equipped with plumbing and ample work surfaces, it comfortably accommodates space for both washing and drying appliances. With plenty of storage for cleaning supplies and everyday essentials, this well-appointed room helps keep the main living areas clutter-free and organised.
Brochures
Ubhal, No. 16 Birlinn Brae, StrachurBrochure- COUNCIL TAXA payment made to your local authority in order to pay for local services like schools, libraries, and refuse collection. The amount you pay depends on the value of the property.Read more about council Tax in our glossary page.
- Band: F
- PARKINGDetails of how and where vehicles can be parked, and any associated costs.Read more about parking in our glossary page.
- Garage
- GARDENA property has access to an outdoor space, which could be private or shared.
- Ask agent
- ACCESSIBILITYHow a property has been adapted to meet the needs of vulnerable or disabled individuals.Read more about accessibility in our glossary page.
- Ask agent
Energy performance certificate - ask agent
Ubhal, No. 16 Birlinn Brae, Strachur
Add an important place to see how long it'd take to get there from our property listings.
__mins driving to your place
Get an instant, personalised result:
- Show sellers you’re serious
- Secure viewings faster with agents
- No impact on your credit score
Your mortgage
Notes
Staying secure when looking for property
Ensure you're up to date with our latest advice on how to avoid fraud or scams when looking for property online.
Visit our security centre to find out moreDisclaimer - Property reference 34034067. The information displayed about this property comprises a property advertisement. Rightmove.co.uk makes no warranty as to the accuracy or completeness of the advertisement or any linked or associated information, and Rightmove has no control over the content. This property advertisement does not constitute property particulars. The information is provided and maintained by Logan Property, Edinburgh. Please contact the selling agent or developer directly to obtain any information which may be available under the terms of The Energy Performance of Buildings (Certificates and Inspections) (England and Wales) Regulations 2007 or the Home Report if in relation to a residential property in Scotland.
*This is the average speed from the provider with the fastest broadband package available at this postcode. The average speed displayed is based on the download speeds of at least 50% of customers at peak time (8pm to 10pm). Fibre/cable services at the postcode are subject to availability and may differ between properties within a postcode. Speeds can be affected by a range of technical and environmental factors. The speed at the property may be lower than that listed above. You can check the estimated speed and confirm availability to a property prior to purchasing on the broadband provider's website. Providers may increase charges. The information is provided and maintained by Decision Technologies Limited. **This is indicative only and based on a 2-person household with multiple devices and simultaneous usage. Broadband performance is affected by multiple factors including number of occupants and devices, simultaneous usage, router range etc. For more information speak to your broadband provider.
Map data ©OpenStreetMap contributors.
