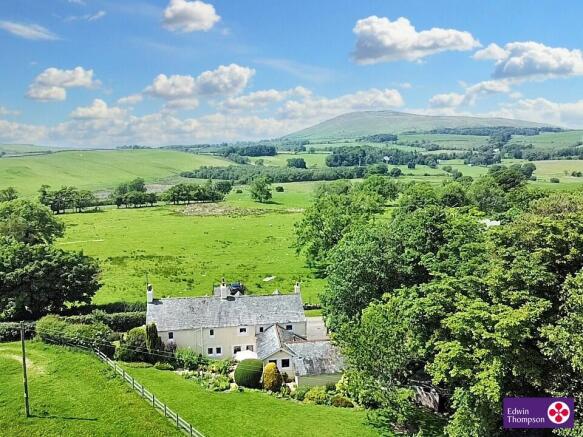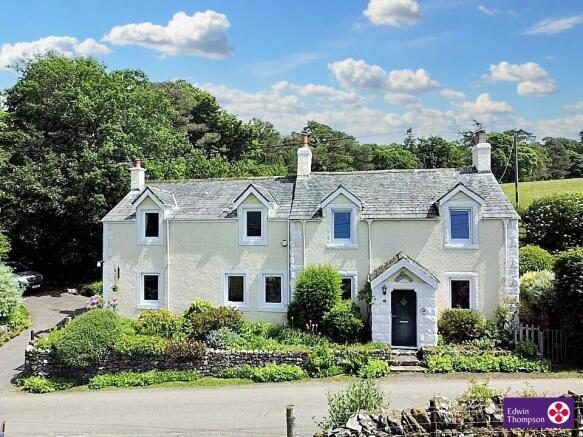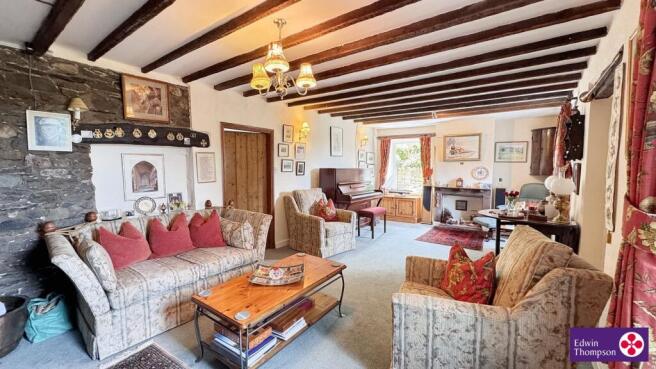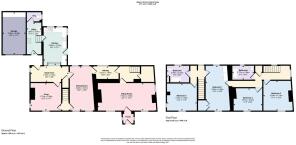Orthwaite Cottage, Bassenthwaite, Bassenthwaite, CA7

- PROPERTY TYPE
Detached
- BEDROOMS
4
- BATHROOMS
2
- SIZE
Ask agent
- TENUREDescribes how you own a property. There are different types of tenure - freehold, leasehold, and commonhold.Read more about tenure in our glossary page.
Freehold
Key features
- Semi Rural Hamlet
- Four Bedrooms
- Detached
- Three Reception Rooms
- Stunning Views
- Garage and Parking
Description
Brief Résumé
Delightful four bedroom detached cottage situated in the stunning hamlet of Orthwaite within the Lake District National Park. Three reception rooms, stunning views, garage and gardens.
Description
Orthwaite Cottage, located in the small hamlet of Orthwaite sits amidst farmland and rolling fell views. Orthwaite is part of the Ireby and Uldale Parish and lies two miles North West of the village of Bassenthwaite whilst also being well connected to the larger towns of Keswick, Cockermouth, Wigton and Carlisle.
Orthwaite Cottage offers a quintessential Lake District experience, with the original part of the cottage dating back to the 18th century and built in a traditional stone style, and more added in the late 70’searly 80’s. The latest addition was added in 1994. The property gives direct access to major walking routes and is perfectly suited to anyone who loves the outdoors seeking peace and tranquillity, yet still within reach of the local lakes and towns.
The cottage is extremely spacious, with an abundance of character and charm mixed with modern living. To the ground floor there is a kitchen/breakfast room, study, sitting room, dining room, snug, utility room and WC. The first floor can be accessed via two staircases at either end of the cottage, here can be found four double bedrooms and two bathrooms. To the outside the gardens are stunning with areas of woodland blending with manicured lawns and paved patio for seating and taking in the breathtaking views. The garden has been lovingly planted and has a vast array of trees, shrubs and plants that add to its charm. There is a driveway to the side of the property and a garage. Across the road, there is a parcel of land that is gravelled with slate shillies and can park four cars.
What3words – segregate.lamppost.tactical ?
Accommodation:
Entrance
The front door is located just off the lane and opposite the extra parking area. A front porch enters the sitting room or, if you park on the drive or in the garage, there is a side door that gives access to the kitchen.
Entrance Porch
Windows to each side. Front door to:
Sitting Room
Charming room full of character with dual aspect windows looking to the front and side garden. This room has a classic cottage feel with a large inglenook fireplace with sandstone surround, brick inlay and stone hearth with open fire sat in wrought iron stand. Feature exposed brick wall. Exposed beams. Two Radiators Door to:
Inner Hallway
Staircase to first Floor. Door to understairs cupboard. Radiator. Door to:
Connecting Hallway
Two windows to rear garden. Radiator. Space to hang coats. Door to:
Dining Room
Beautiful room with dual aspect windows to the front and rear gardens. Lovely views of Binsey and surrounding countrysides. Two radiators. Door to kitchen. Door to:
Inner Hallway
Staircase to first floor. Door to:
Snug
Dual aspect window to front and side garden. Lovely views of Binsey Fell.
Stone fireplace surround with tile hearth. Radiator. Door to:
Study Area
A great space that gives access to many rooms, also providing valuable space for a study. Wood floor. Door to understairs cupboard. Door to outside providing access and the drive and garage. Wide wooden steps with feature exposed brick to side. Enters:
Kitchen
Full range of wall and base units with slate worktops. One and a half bowl sink with slate drainer. Integrated electric double oven and hob with extractor above. Integrated fridge. Space for dishwasher. Three windows looking to the rear garden. Attractive exposed beams. Part tiled to walls Door to rear patio and garden. Radiator. Door to:
Utility Room
Steps down. Single bowl sink and drainer. Wall and base units. Space to hang coats and store shoes. Radiator. Velux to roof. Free-standing oil-fired boiler. Ultraviolet water filtration system. Space for washing machine. Door to driveway and garage. Door to:
WC
WC. Window.
First Floor
From Inner Hallway outside the Sitting Room
Landing
Window to side and rear garden. Exposed beams. Access to all rooms. Door to airing cupboard housing hot water cylinder. Radiator.
Bedroom Three
Large double bedroom. Feature fireplace. Window to front aspect with views of Binsey and beyond. Radiator.
Bedroom Two
Double bedroom. Window to front aspect with views. Feature fireplace. Solid wood flooring. Radiator.
Bathroom
Bath with shower attachment. WC. Wash hand basin. Window to rear aspect. Radiator. Part tiled to walls.
Bedroom One
Large double bedroom. Dual aspect windows looking to the front and rear aspect, one with window seat. Built in wardrobes. Door to:
Inner Landing
Staircase to downstairs accessing the Dining Room and Snug. Window to rear.
Bedroom Four
Double bedroom. Currently used as a study. Dual aspect windows to the front and side with lovely views. Radiator.
Bathroom
Bath with shower attachment. WC. Wash hand basin. Window to rear aspect. Door to airing cupboards housing further hot water cylinder, part tiled to the walls.
Outside
To the front of the property a Lakeland stone wall allows stunning flower beds to frame the front of the property. To the side of the cottage a driveway takes you to a garage with further parking to the side. The garden wraps around the property extending to the south/east where a lovely, wooded area can be found that moulds into a south facing manicured lawned garden with stunning views of Skiddaw, Ullock Pike and the surrounding mountain range. From here, steps down take you through a rockery that leads to a paved patio area outside the kitchen, this area is filled with mature shrubs and plants. To the right of the house is a side garden, accessed via a rose filled arch and gives stunning views to Binsey. The garden is bordered by a mix of mature hedging and fencing. There are two good size garden sheds. This space is special, a place to sit and enjoy the peaceful countryside and fells that surround this magnificent property.
Garage
Electric sectional door. Light, power and water.
Parking
There is parking to the side of the property on the driveway. There is also further parking across the road that has been recently upgraded with slate shillies and has newly installed post and wire fencing. There is room for four cars on this space.
Services
Oil fired central heating. Boiler located in the utility room. Hot water tanks in both bathrooms. Private water supply. Mains electricity. Drainage to septic tank. Fully double glazed.
Tenure
Freehold.
Agent’s Note
Appliances included, mobile phone and broadband results not tested by Edwin Thompson Property Services Limited.
Council Tax
Edwin Thompson is advised by our client that the council tax band is E. The rate for 2025/2026 is £2878.76
Offers
All offers should be made to the Agents, Edwin Thompson Property Services Limited.
Viewing
Strictly by appointment through the Agents, Edwin Thompson Property Services Limited.
REF: K3689818
Brochures
Brochure 1- COUNCIL TAXA payment made to your local authority in order to pay for local services like schools, libraries, and refuse collection. The amount you pay depends on the value of the property.Read more about council Tax in our glossary page.
- Band: E
- PARKINGDetails of how and where vehicles can be parked, and any associated costs.Read more about parking in our glossary page.
- Driveway
- GARDENA property has access to an outdoor space, which could be private or shared.
- Yes
- ACCESSIBILITYHow a property has been adapted to meet the needs of vulnerable or disabled individuals.Read more about accessibility in our glossary page.
- Ask agent
Orthwaite Cottage, Bassenthwaite, Bassenthwaite, CA7
Add an important place to see how long it'd take to get there from our property listings.
__mins driving to your place
Get an instant, personalised result:
- Show sellers you’re serious
- Secure viewings faster with agents
- No impact on your credit score
Your mortgage
Notes
Staying secure when looking for property
Ensure you're up to date with our latest advice on how to avoid fraud or scams when looking for property online.
Visit our security centre to find out moreDisclaimer - Property reference 29284595. The information displayed about this property comprises a property advertisement. Rightmove.co.uk makes no warranty as to the accuracy or completeness of the advertisement or any linked or associated information, and Rightmove has no control over the content. This property advertisement does not constitute property particulars. The information is provided and maintained by Edwin Thompson, Keswick. Please contact the selling agent or developer directly to obtain any information which may be available under the terms of The Energy Performance of Buildings (Certificates and Inspections) (England and Wales) Regulations 2007 or the Home Report if in relation to a residential property in Scotland.
*This is the average speed from the provider with the fastest broadband package available at this postcode. The average speed displayed is based on the download speeds of at least 50% of customers at peak time (8pm to 10pm). Fibre/cable services at the postcode are subject to availability and may differ between properties within a postcode. Speeds can be affected by a range of technical and environmental factors. The speed at the property may be lower than that listed above. You can check the estimated speed and confirm availability to a property prior to purchasing on the broadband provider's website. Providers may increase charges. The information is provided and maintained by Decision Technologies Limited. **This is indicative only and based on a 2-person household with multiple devices and simultaneous usage. Broadband performance is affected by multiple factors including number of occupants and devices, simultaneous usage, router range etc. For more information speak to your broadband provider.
Map data ©OpenStreetMap contributors.







