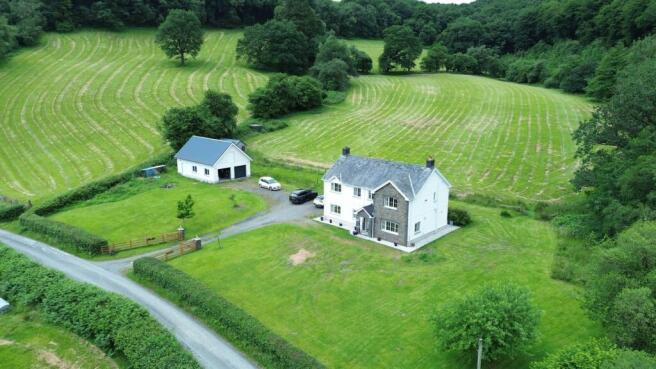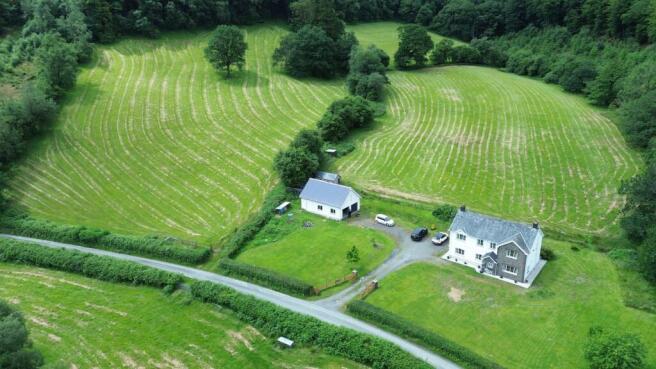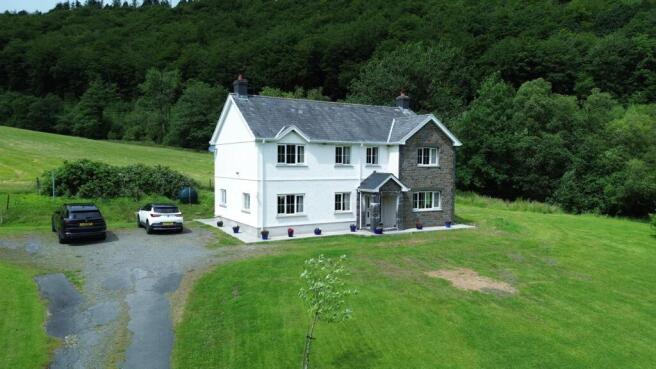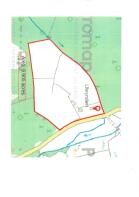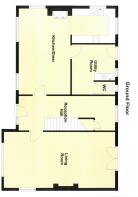Caio, Llanwrda, SA19
- PROPERTY TYPE
Smallholding
- BEDROOMS
5
- BATHROOMS
2
- SIZE
Ask agent
Key features
- CAIO
- Substantial country residence
- Set in approx 9.9 acres
- 5 beds and 2 baths
- Detached garage/workshop
- Parking and driveway
- Well kept lawned garden
- Picturesque views
- Subject to Agricultural Occupancy Restriction
- E.P.C. Rating - E
Description
*** No onward chain *** An impressive and substantial country residence set in its own land of approximately 9.9 acres *** Well proportioned 5 bedroomed, 2 bathroomed accommodation *** Fine rural location within the North Carmarthenshire hill territory
*** Useful detached garage/workshop with loft over *** Gated gravelled driveway with ample parking and turning space *** Well kept lawned gardens *** Picturesque views to the front and rear *** The land is split into numerous enclosures and being slopping in nature with woodland boundaries
*** The property is subject to an Agricultural Occupancy Restriction - Further information available via the Sole Selling Agents *** A short drive to Llandovery, Lampeter and Llandeilo *** Rural but not remote
We are informed by the current Vendors that the property benefits from private water, mains electricity, private drainage, oil fired central heating, double glazing, telephone subject to B.T. transfer regulations, Broadband subject to confirmation by your Provider.
LOCATION
Positioned on the outskirts of Caio which is a historic rural Village centred on its magnificent Church set amongst the unspoilt area of North Carmarthenshire between Llandovery and Lampeter. The University Town of Lampeter lies 9 miles distant with the Market Town of Llandovery within 8 miles. The A482 Lampeter to Llanwrda road is within 1.5 miles. Caio offers a popular Public Inn/Restaurant and serves a large rural hinterland.
GENERAL DESCRIPTION
A superior country residence set in its own land of approximately 9.9 acres. Llwynderi offers potential Purchasers an opportunity to acquire a substantial 5 bedroomed, 2 bathroomed detached residence set in a fine rural location with fantastic views. It benefits from oil fired central heating, double glazing and good Broadband connectivity.
To the side of the property lies a detached garage/workshop with two electric roller shutter doors and a loft over. It is sent in its own nicely presented grounds with a gated driveway with ample parking.
The land is level in sloping to nature and is split into various enclosures and bordered by the woodland.
Please note the property is subject to an Agricultural Occupancy Restriction with further information available from the Sole Selling Agents.
THE ACCOMMODATION
The accommodation at present offers more particularly the following.
RECEPTION HALL
Accessed via a UPVC front entrance door with side glazed panel, staircase to the first floor accommodation with understairs storage cupboard, laminate flooring, two radiators, office space to the rear.
RECEPTION HALL (SECOND IMAGE)
LIVING ROOM
25' 8" x 12' 10" (7.82m x 3.91m). With double aspect windows, patio doors leading out to the rear garden, two radiators, an impressive brick fireplace with a large cast iron multi fuel stove on a slate hearth.
LIVING ROOM (SECOND IMAGE)
KITCHEN/DINER
22' 5" x 9' 8" (6.83m x 2.95m). Being 'L' shaped, a fitted farmhouse style kitchen with a a range of wall and floor units with work surfaces over, stainless steel 1 1/2 sink and drainer unit, integrated oven, 4 ring hob with fitted extractor fan over, oil fired Rayburn Range.
KITCHEN/DINER (SECOND IMAGE)
KITCHEN/DINER (THIRD IMAGE)
DINING AREA
With two radiators, feature beamed ceiling, tiled flooring.
UTILITY ROOM
11' 6" x 10' 0" (3.51m x 3.05m). Being 'L' shaped, with fitted units with stainless steel sink and drainer unit, plumbing and space for automatic washing machine, radiator, UPVC half glazed rear entrance door.
GALLERIED LANDING
With double door airing cupboard housing the hot water cylinder and immersion and shelving, two radiators, windows to the front and rear.
REAR BEDROOM 4
12' 8" x 7' 6" (3.86m x 2.29m). With built-in wardrobes with radiator, enjoying fine views over its own land to the rear.
FRONT BEDROOM 1
12' 10" x 12' 8" (3.91m x 3.86m). With radiator, enjoying fine views to the front over the Afon Dulais, built-in wardrobes with radiator.
EN-SUITE TO BEDROOM 1
8' 8" x 4' 3" (2.64m x 1.30m). Having a modern 3 piece suite comprising of a walk-in shower facility, low level flush w.c., pedestal wash hand basin, extractor fan, radiator.
INNER LANDING
With access to the loft space.
BATHROOM
6' 10" x 8' 1" (2.08m x 2.46m). Having a 4 piece suite comprising of a low level flush w.c., pedestal wash hand basin, bidet, panelled bath, extractor fan, radiator.
FRONT BEDROOM 5
9' 8" x 9' 3" (2.95m x 2.82m). With radiator, With radiator, enjoying fine views over the Afon Dulais and surrounding countryside.
REAR BEDROOM 3
11' 8" x 7' 7" (3.56m x 2.31m). With radiator, enjoying fine views over its own land.
FRONT BEDROOM 2
11' 10" x 11' 8" (3.61m x 3.56m). With radiator, enjoying fine views over its own land.
DETACHED GARAGE/WORKSHOP
22' 5" x 34' 4" (6.83m x 10.46m). OF cavity wall construction with electricity connected and two electric roller shutter doors.
GARAGE/WORKSHOP (SECOND IMAGE)
LOFT ROOM OVER
22' 5" x 34' 4" (6.83m x 10.46m). Offering itself as storage, studio, hobby room, etc.
PLEASE NOTE
This building offers potential for conversion (subject to consent).
GARDEN
The property enjoys a prominent and imposing position within this fine rural location and enjoys an extensive lawned garden area that enjoys mature hedge boundaries. The garden is well maintained and offers great potential, be it as a Family home or for those wanting a vegetable fruit growing garden.
GARDEN (SECOND IMAGE)
GARDEN (THIRD IMAGE)
THE LAND
The property in total extends to approximately 9.9 ACRES and the land is located to the side and rear of the property. It is level to sloping in nature, having roadside gated access and being boundary fenced. It enjoys a woodland boundary. The land perfectly suits general Animal grazing.
LAND (SECOND IMAGE)
LAND (THIRD IMAGE)
PARKING AND DRIVEWAY
Gated gravelled driveway with ample parking and turning space
FRONT OF PROPERTY
REAR OF PROPERTY
AERIAL VIEW
RURAL SETTING
AGRICULTURAL OCCUPANCY RESTRICTION
The property is subject to an Agricultural Limitation which restricts its occupancy to those employed or last employed or a Widow of such connected with agriculture, forestry or quarrying.
AGENT'S COMMENTS
An impressive country property in a fine rural location.
TENURE AND POSSESSION
We are informed the property is of Freehold Tenure and will be vacant on completion. No onward chain.
COUNCIL TAX
The property is listed under the Local Authority of Carmarthenshire County Council. Council Tax Band for the property - 'F'.
MONEY LAUNDERING REGULATIONS
The successful Purchaser will be required to produce adequate identification to prove their identity within the terms of the Money Laundering Regulations. Appropriate examples include Passport/Photo Driving Licence and a recent Utility Bill. Proof of funds will also be required or mortgage in principle papers if a mortgage is required.
Brochures
Brochure 1Energy Performance Certificates
EPC 1Caio, Llanwrda, SA19
NEAREST STATIONS
Distances are straight line measurements from the centre of the postcode- Llanwrda Station5.0 miles
- Llandovery Station5.2 miles
Notes
Disclaimer - Property reference 29222043. The information displayed about this property comprises a property advertisement. Rightmove.co.uk makes no warranty as to the accuracy or completeness of the advertisement or any linked or associated information, and Rightmove has no control over the content. This property advertisement does not constitute property particulars. The information is provided and maintained by Morgan & Davies, Lampeter. Please contact the selling agent or developer directly to obtain any information which may be available under the terms of The Energy Performance of Buildings (Certificates and Inspections) (England and Wales) Regulations 2007 or the Home Report if in relation to a residential property in Scotland.
Map data ©OpenStreetMap contributors.
