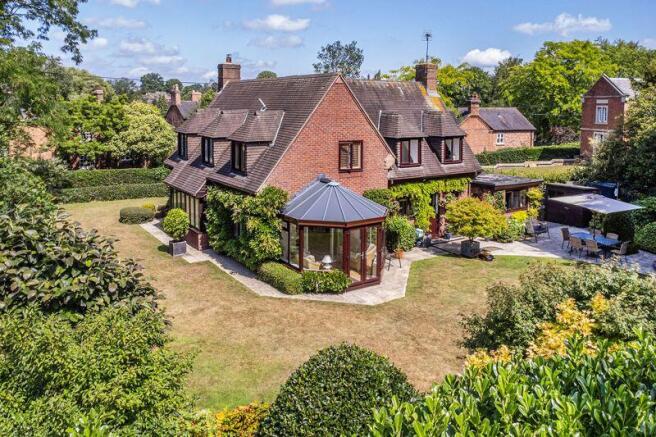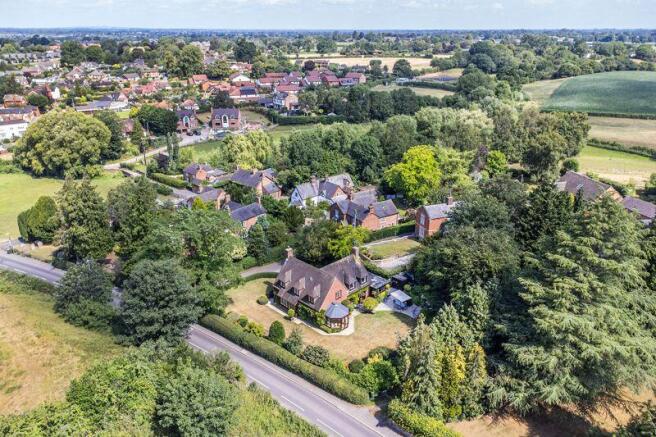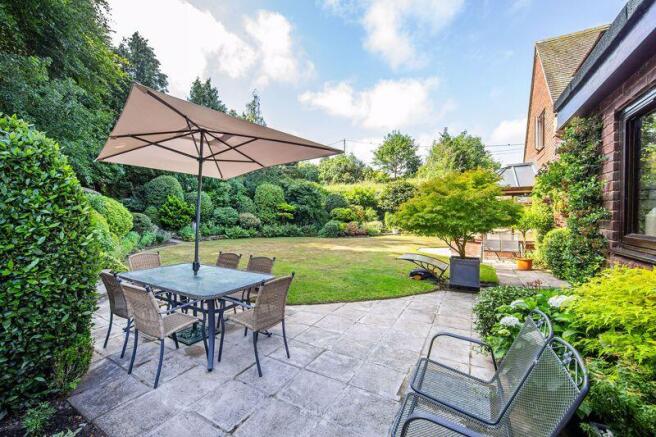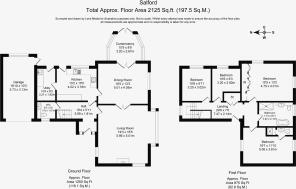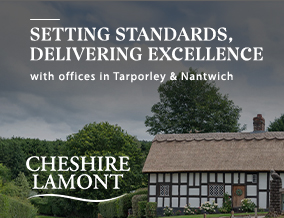
Salford, Audlem

- PROPERTY TYPE
Detached
- BEDROOMS
4
- BATHROOMS
2
- SIZE
Ask agent
- TENUREDescribes how you own a property. There are different types of tenure - freehold, leasehold, and commonhold.Read more about tenure in our glossary page.
Freehold
Key features
- An outstanding and most appealing individual bay fronted detached residence
- Standing in wonderful established tree-lined landscaped gardens to a quarter of an acre
- Situated in a prestigious position on the periphery of Audlem village
- Providing superbly appointed and presented spacious accommodation
- Of exceptional design, style and character
- Four double bedrooms, luxurious bathroom and en-suite to guest room
- Superb spacious bay fronted living room with log burner, large dining room and delightful garden room
- Delightfully appointed kitchen, utility room, cloakroom and reception hall
- Extensive gravel driveway with splayed approach and attached garaging
- Affording outstanding features with impeccable surrounding aspects and views
Description
Agents Remarks
This most impressive house is a stunning example of imaginative design and architecture blended with its surroundings and extensive established mature plot. The house stands in a wonderful and most sought after tree-lined location on the edge of Audlem village amongst superb surrounding properties. The house benefits from lovely views to all aspects and has been impeccably maintained throughout. We are certain the property will be highly sought after given its style and surroundings and we highly recommend an early inspection.
Audlem is a most highly regarded and sought after historic village within South Cheshire nearby to the North Shropshire border and provides all the requisites of village life with medical and schooling facilities, shops and services for day to day requirements and good road links to surrounding areas and by prime undulating Cheshire countryside with sporting and leisure facilities.
Property Details
The property benefits from a most attractive situation within large established grounds and gardens extending to all sides of the house to 0.25 of an acre. A splayed approach leads from Salford via a driveway which leads to a large gravel entrance drive to the side of the property that continues to a raised step which leads to a high quality uPVC double glazed composite door within a uPVC double glazed surround allowing access to:
Reception Hall
19' 4'' x 5' 11'' (5.89m x 1.81m)
A delightful entrance to the property with a spindle staircase with three quarter landing ascending to first floor galleried landing, tiled flooring, coved ceiling, two radiators and an oak door leads to:
Cloakroom
5' 9'' x 5' 6'' (1.76m x 1.67m)
With a vanity wash basin within surround incorporating cupboards and shelving beneath, WC, fitted cupboard, tiled flooring, tiled walls, double glazed window and chrome towel radiator.
From the Reception Hall an oak door leads to:
Living Room
19' 3'' x 16' 5'' (5.86m x 5.01m)
A magnificent, spacious reception room with lovely aspects to three elevations, large double glazed box bay window to front elevation affording fine views over the gardens and the periphery, two radiators, handsome fireplace upon a raised slate hearth incorporating a Clear View cast iron log burning stove with log store beneath, double glazed windows to side and rear elevations, coved ceiling and oak double door lead to:
Dining Room
16' 5'' x 13' 3'' (5.01m x 4.05m)
A stunning room of great proportions with a double glazed window to side elevation, radiator, coved ceiling, oak door to kitchen and full height glazed double doors lead to:
Garden Room/Conservatory
10' 6'' x 8' 9'' (3.20m x 2.67m)
Affording beautiful aspects over private established gardens via uPVC double glazed windows with high quality oak effect flooring, radiator, recessed lighting and uPVC double glazed double doors to outside.
From the Reception Hall an oak door leads to:
Kitchen
13' 2'' x 10' 5'' (4.02m x 3.18m)
Beautifully appointed with a stunning range of high quality base and wall mounted units with under pelmet lighting, attractive granite working surfaces, upstands and sills, double glazed window to rear elevation, uPVC double glazed stable door to outside, underslung one and a half bowl sink with mixer tap, kitchen range with filter canopy over, recessed ceiling lighting, space for American style fridge freezer within surround, tiled flooring, contemporary wall mounted radiator and an oak door leads to:
Utility/Laundry Room
10' 6'' x 6' 0'' (3.21m x 1.82m)
Beautifully appointed with wall mounted cupboards, base unit, granite effect working surface and splashback, deep enamel sink, tiled flooring, uPVC double glazed stable door to outside, plumbing for washing machine, oil fired central heating boiler and tall implement cupboard.
First Floor Landing
With uPVC double glazed window, feature archway to inner landing, deep storage cupboard, built-in double linen store with vented cylinder system and shelving and a door leads to:
Bedroom Two
16' 7'' x 11' 10'' (5.06m x 3.61m)
With a partially vaulted ceiling, radiator, uPVC double glazed eaves windows to two elevations, radiator and a door leads to:
En-Suite Shower Room
With a recessed shower cubicle, wall mounted wash basin, WC, chrome towel radiator, tiled flooring and tiled walls.
Principal Bedroom
15' 5'' x 13' 2'' (4.70m x 4.01m)
With a partially vaulted ceiling, uPVC double glazed eaves window to side and rear elevations incorporating fitted plantation shutters, radiator, full width and height fitted wardrobes incorporating railing, shelving and drawers.
Bedroom Three
10' 6'' x 10' 6'' (3.20m x 3.20m)
With a uPVC double glazed eaves window to east elevation and radiator.
Bedroom Four
10' 6'' x 9' 3'' (3.20m x 2.82m)
With a uPVC double glazed eaves window to east elevation, access to loft and radiator.
Contemporary Family Bathroom
Beautifully appointed with a freestanding double ended bath incorporating wall mounted shower tap, enclosed shower cubicle, tiled walls, tiled flooring, vanity wash basin with cupboards and drawers beneath and incorporating wash basin, WC, recessed ceiling lighting, tall chrome towel radiator and uPVC double glazed eaves window incorporating fitted plantation shutters.
Externally
No. 40 Salford as constructed upon a tree-lined site and stands within beautifully developed, mature landscaped grounds and gardens that extend to all side of the property. Standing at the corner of Salford and Woore Road, the house enjoys wonderful aspects and views over the surroundings and offers glimpses of Audlem Church Tower. The gardens incorporate a stunning array of mature specimen trees, plants and shrubs with delightful garden features such as an entirely nature covered arbour, extensive patios, large lawned areas and neat borders.
Garage
18' 10'' x 10' 3'' (5.73m x 3.13m)
With double opening doors to front, light, power, water tap, window to rear and personal door.
Tenure
Freehold.
Services
Oil fired central heating, mains water and electricity (not tested by Cheshire Lamont).
Viewings
Strictly by appointment only via Cheshire Lamont.
Directions
From Nantwich proceed to Audlem. Upon entering the Village turn left into Heathfield Road and continue for 600 yards. Turn left into Monks Lane and continue to Salford hamlet. Turn left into Woore Road over the bridge and turn first left into Salford where the property is located on the right hand side.
Brochures
Property BrochureFull Details- COUNCIL TAXA payment made to your local authority in order to pay for local services like schools, libraries, and refuse collection. The amount you pay depends on the value of the property.Read more about council Tax in our glossary page.
- Band: F
- PARKINGDetails of how and where vehicles can be parked, and any associated costs.Read more about parking in our glossary page.
- Yes
- GARDENA property has access to an outdoor space, which could be private or shared.
- Yes
- ACCESSIBILITYHow a property has been adapted to meet the needs of vulnerable or disabled individuals.Read more about accessibility in our glossary page.
- Ask agent
Salford, Audlem
Add an important place to see how long it'd take to get there from our property listings.
__mins driving to your place
Get an instant, personalised result:
- Show sellers you’re serious
- Secure viewings faster with agents
- No impact on your credit score
Your mortgage
Notes
Staying secure when looking for property
Ensure you're up to date with our latest advice on how to avoid fraud or scams when looking for property online.
Visit our security centre to find out moreDisclaimer - Property reference 12692684. The information displayed about this property comprises a property advertisement. Rightmove.co.uk makes no warranty as to the accuracy or completeness of the advertisement or any linked or associated information, and Rightmove has no control over the content. This property advertisement does not constitute property particulars. The information is provided and maintained by Cheshire Lamont, Nantwich. Please contact the selling agent or developer directly to obtain any information which may be available under the terms of The Energy Performance of Buildings (Certificates and Inspections) (England and Wales) Regulations 2007 or the Home Report if in relation to a residential property in Scotland.
*This is the average speed from the provider with the fastest broadband package available at this postcode. The average speed displayed is based on the download speeds of at least 50% of customers at peak time (8pm to 10pm). Fibre/cable services at the postcode are subject to availability and may differ between properties within a postcode. Speeds can be affected by a range of technical and environmental factors. The speed at the property may be lower than that listed above. You can check the estimated speed and confirm availability to a property prior to purchasing on the broadband provider's website. Providers may increase charges. The information is provided and maintained by Decision Technologies Limited. **This is indicative only and based on a 2-person household with multiple devices and simultaneous usage. Broadband performance is affected by multiple factors including number of occupants and devices, simultaneous usage, router range etc. For more information speak to your broadband provider.
Map data ©OpenStreetMap contributors.
