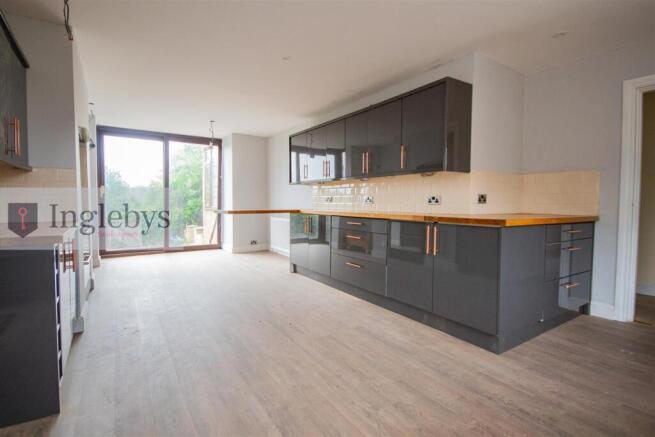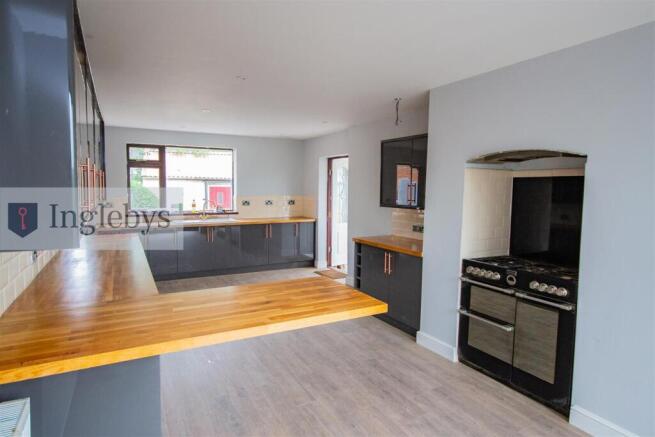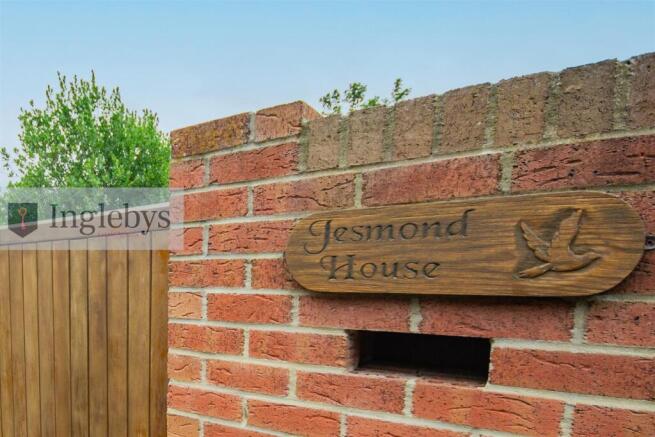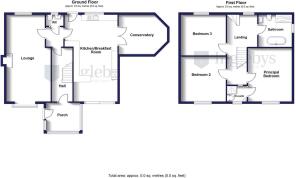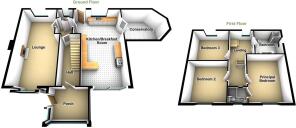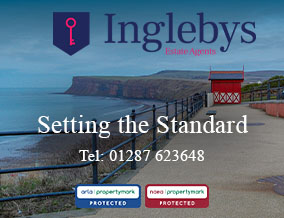
Beach Road, Carlin How

- PROPERTY TYPE
Detached
- BEDROOMS
3
- BATHROOMS
2
- SIZE
1,960 sq ft
182 sq m
- TENUREDescribes how you own a property. There are different types of tenure - freehold, leasehold, and commonhold.Read more about tenure in our glossary page.
Freehold
Key features
- Over £50,000 refurbishment throughout
- Fantastic panoramic views
- Spacious family living
- Huge plot and rear garden
- Beautifully fitted kitchen and bathroom
- Private access via double wooden gates
- Parking for multiple cars
- Solar panels offering excellent efficiency
Description
Spacious living inside and out with huge further potential and opportunity this property just keeps giving!
From the spacious kitchen/dining, with patio doors out to a decking area overlooking the valley between Carlin How and Loftus, with views to Skinningrove to a luxury bathroom, spacious conservatory and lounge, not too mention three well proportioned bedrooms and a further two loft rooms this surely is a fantastic family home.
Outside there is a block paved driveway suitable for multiple vehicles with large double wooden gates, a huge garden which offers so much potential, a double garage and spacious garden room which has many uses, the property occupies approximately 0.2 acre.
Recently refurbished throughout with a new modern kitchen, bathroom and downstairs WC, insulated roof to conservatory, glass balustrade and Oak stair treads, new carpets throughout as well as insulated loft rooms and solar panels which are returning approx. £100 per month.
Don't miss out on this opportunity to view/purchase this fabulous family home...
Located on Beach Road in Carlin How with fabulous views, this property offers private spacious living throughout, the property is currently being finished off by the current owner but will be completed within the coming days. Only a short walk to Skinningrove and Cattersty beach, as well as only being a short drive or bus journey to other local seaside towns and villages Carlin How is centrally located for all buyers.
Tenure: Freehold
Council Tax: D
EPC Rating: C
Porch - 2.99m x 2.49m (9'9" x 8'2") - A large uPVC double glazed porch to the front of the property, tiled floor and windows to side and rear aspect, uPVC door to main property.
Hallway - With carpet to the floor, double radiator and part panelled walls, the new staircase has Oak stair treads with glass balustrade up the staircase and Oak handrails. Doorway to lounge, downstairs WC and kitchen.
Lounge - 7.59m x 3.36m (24'10" x 11'0") - A large, well-proportioned lounge with 2 x uPVC windows to the side aspects, wood effect laminated flooring, 2 x double radiators and brick effect chimney breast with the potential for the fitting of a wood burning stove and suitable chimney liner.
Kitchen/Diner - 7.07m x 4.63m (23'2" x 15'2") - Wow! A real bright and spacious kitchen/dining area where the wood effect laminated flooring continues through to the kitchen area with a new modern kitchen, high gloss grey doors and drawer fronts/rose gold handles with solid wood worktops and breakfast bar, tiled splashbacks, white enamel 1 1/2 bowl sink/drainer with brushed brass mixer tap, plumbing for washing machine, 5-ring gas stove to the chimney breast, downlights to the ceiling, uPVC window to the side aspect and patio doors which open to the decking area to the side aspect bringing the outside indoors, double radiator and double doors through to the conservatory.
Conservatory - 4.24m x 3.45m (13'10" x 11'3") - A well proportioned conservatory with views all around, again the flooring continues with double radiator and French doors to the rear garden, the conservatory has recently had a fully insulated roof fitted allowing this room to be used all the year round, lit via downlights.
Downstairs Wc - 1.08m x 0.91m (3'6" x 2'11") - A downstairs WC with white cloakroom suite, navy blue fitting and vanity unit, window to the side aspect.
First Floor -
Principal Bedroom - 4.29m x 3.78m (14'0" x 12'4") - A well sized, double bedroom with a range of fitted wardrobes and dresser, uPVC window to the side aspect, carpet to the floor, double radiator and door to the en-suite.
En-Suite - 1.78m x 1.37m (5'10" x 4'5") - With a white toilet, shower enclosure and electric shower, glass basin with chrome mixer, uPVC window to the side aspect.
Bedroom Two - 3.84m x 3.60m (12'7" x 11'9") - Another well proportioned double bedroom with carpet to the floor, double radiator and uPVC window to the side aspect.
Bedroom Three - 3.48m x 3.44m (11'5" x 11'3") - A third double bedroom, with carpet to the floor, double radiator and uPVC window to the side aspect.
Family Bathroom - 3.92m x 2.57m (12'10" x 8'5") - Beautifully updated with a freestanding sloped bath, brass tap/shower fittings, large double walk in shower enclosure with mixer shower and brass fittings, white toilet and basin with white gloss vanity unit, the walls and floors have been tiled with white marble effect tiles and cladding to the shower and downlights. White tower radiator and uPVC window.
Loft Room 1 - 5.29m x 2.90m (17'4" x 9'6") - Accessed by a full staircase from the landing, the first room is insulated with two Velux windows and is currently being plastered.
Loft Room 2 - Currently unfinished and will be left for new owners to do with what they will.... But again offers further potential.
Externally - Front.
There are double gates off the main road to a large parking area suitable for 4+ vehicles which has been finished with block paving, a fish pond with steps down to the rear garden. There is a large double garage which is inaccessible (currently) from the driveway which could be sorted by negotiation with the vendor.
Rear.
A huge garden area which is enclosed by wooden fences and views over the valley, the garden is in the process of being re-landscaped and benefits from a large garden room, which has multiple uses, this is an L-shaped building approximately 10 metres long and 5 metres deep.
Brochures
Beach Road, Carlin HowBrochure- COUNCIL TAXA payment made to your local authority in order to pay for local services like schools, libraries, and refuse collection. The amount you pay depends on the value of the property.Read more about council Tax in our glossary page.
- Band: D
- PARKINGDetails of how and where vehicles can be parked, and any associated costs.Read more about parking in our glossary page.
- Yes
- GARDENA property has access to an outdoor space, which could be private or shared.
- Yes
- ACCESSIBILITYHow a property has been adapted to meet the needs of vulnerable or disabled individuals.Read more about accessibility in our glossary page.
- Ask agent
Beach Road, Carlin How
Add an important place to see how long it'd take to get there from our property listings.
__mins driving to your place
Get an instant, personalised result:
- Show sellers you’re serious
- Secure viewings faster with agents
- No impact on your credit score



Your mortgage
Notes
Staying secure when looking for property
Ensure you're up to date with our latest advice on how to avoid fraud or scams when looking for property online.
Visit our security centre to find out moreDisclaimer - Property reference 34035529. The information displayed about this property comprises a property advertisement. Rightmove.co.uk makes no warranty as to the accuracy or completeness of the advertisement or any linked or associated information, and Rightmove has no control over the content. This property advertisement does not constitute property particulars. The information is provided and maintained by Inglebys Estate Agents, Saltburn-By-The-Sea. Please contact the selling agent or developer directly to obtain any information which may be available under the terms of The Energy Performance of Buildings (Certificates and Inspections) (England and Wales) Regulations 2007 or the Home Report if in relation to a residential property in Scotland.
*This is the average speed from the provider with the fastest broadband package available at this postcode. The average speed displayed is based on the download speeds of at least 50% of customers at peak time (8pm to 10pm). Fibre/cable services at the postcode are subject to availability and may differ between properties within a postcode. Speeds can be affected by a range of technical and environmental factors. The speed at the property may be lower than that listed above. You can check the estimated speed and confirm availability to a property prior to purchasing on the broadband provider's website. Providers may increase charges. The information is provided and maintained by Decision Technologies Limited. **This is indicative only and based on a 2-person household with multiple devices and simultaneous usage. Broadband performance is affected by multiple factors including number of occupants and devices, simultaneous usage, router range etc. For more information speak to your broadband provider.
Map data ©OpenStreetMap contributors.
