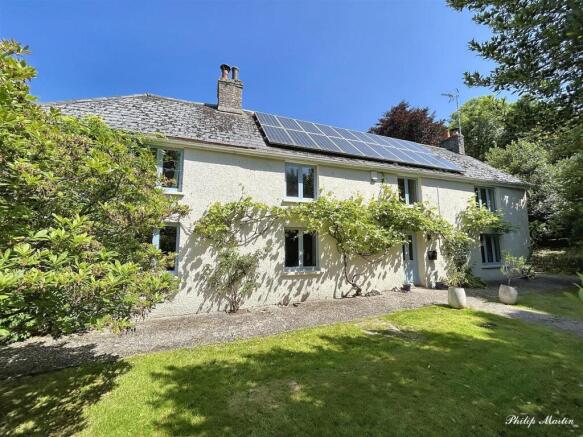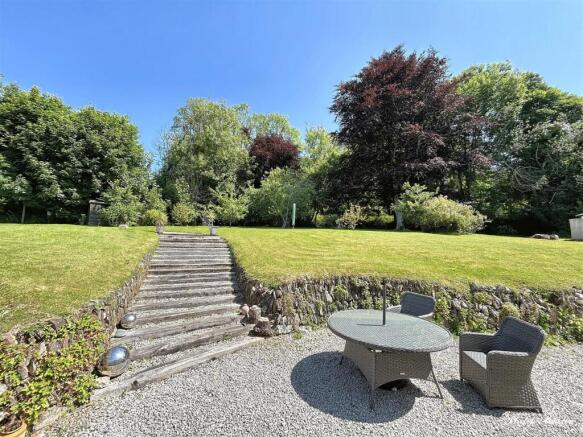Come-To-Good, Feock

- PROPERTY TYPE
Cottage
- BEDROOMS
4
- BATHROOMS
2
- SIZE
Ask agent
- TENUREDescribes how you own a property. There are different types of tenure - freehold, leasehold, and commonhold.Read more about tenure in our glossary page.
Freehold
Key features
- 4 Bedrooms
- Master En-Suite
- Lounge
- Kitchen/Breakfast Room
- Dining Room
- Bathroom and W.C.
- Garage
- Large Gardens
- Ample Parking
- NO CHAIN
Description
SOLD WITH NO CHAIN
Situated in a picturesque setting in one of the most sought after locations on Cornwall's south coast close to the sailing waters of the Carrick Roads and convenient for both Truro and Falmouth.
Four bedroom accommodation full of character with kitchen/breakfast room, dining room, lounge, cloakroom, bathroom and en-suite.
Private driveway with ample parking and a garage as well as an acre of delightful gardens.
General Comments - Wood Vale is a detached character cottage, offering over 2,200 sq. ft. of accommodation with beautiful gardens. The ground floor includes an entrance hall, two reception rooms, and a large open-plan kitchen/dining room, providing flexible living and entertaining space. Additional ground floor accommodation comprises a boot room, utility room, wet room, and separate WC. On the first floor, there are four bedrooms, one with en-suite shower room and a family bathroom.
The property stands within established gardens and grounds of approximately one acre. The front garden is level and lawned with a sun terrace, while the rear gardens include extensive lawned areas with a variety of mature trees and shrubs. A private driveway provides ample parking for multiple vehicles, and there are several outbuildings including sheds, a greenhouse, and a wood store.
Situated on the edge of the village of Feock, the property occupies a desirable and accessible location within easy reach of both the cathedral city of Truro and the harbourside town of Falmouth.
Feock - Feock is a picturesque village situated between the Cathedral city of Truro and the port of Falmouth. Standing on the western shore of the River Fal and at the head of the Carrick Roads, Feock is readily accessible to Loe Beach with moorings and boat lay-ups together with direct access to some of the finest day sailing waters in the country. Surrounding the village is rolling countryside abounding with scenic walks.
The property sits alongside The Quaker Meeting House which is a Grade I listed building dating from 1710. Constructed from cob with a traditional thatched roof, it is one of the oldest purpose-built Quaker meeting houses in England still in use today. Remarkably unaltered, the building retains its original simplicity and charm, offering a rare glimpse into 18th-century religious architecture. Its tranquil setting and historical significance make it a much-cherished local landmark.
Just along the road is the National Trust gardens at Trellisick and the King Harry Ferry which offers a picturesque shortcut to the beaches and spectacular coastline of the Roseland Peninsula. There are general stores at Playing Place and Carnon Downs with more extensive amenities available in Truro.
Entrance Hallway - 2.83m x 3.99m (9'3" x 13'1") - Door into entrance hallway with built in floor to ceiling storage space and stairs rising to the first floor.
Lounge - 4.76m x 4.20m (15'7" x 13'9") - A cosy room with character inglenook wood burning stove and wooden beam over. Window the front and ceiling beams.
Dining Room - 4.06m x 3.92m (13'3" x 12'10") - With character beams, window to the front and feature fire place with mantle over. Opening to:-
Kitchen - 5.50m x 3.38m (18'0" x 11'1") - With a range of base level units and worktops over. Stainless steel sink, integrated dishwasher and electric dual range with hob and tiled splashback. Centred wooden butchers block. Spotlights and feature beams. Window to the side.
Breakfast Room - 3.60m x 3.18m (11'9" x 10'5") - Inglenook stone feature fireplace with wood burning stove and clome bread oven. Shelved alcove and built in storage unit.
Utility - 1.59m x 2.02m (5'2" x 6'7" ) - A door from the kitchen provides access to an inner hallway with further built in storage and leads to the W.C/utility. The utility has space and plumbing for a washing machine and tumble dryer, sink and window to the rear. A door then leads to a further fully tiled space that will create the perfect walk in shower room. With dual aspect and door to the rear and plant room.
W.C - Low level W.C with frosted window to the rear.
Plant Room - 3.00m x 1.61m (9'10" x 5'3") -
Landing - Window to the rear.
First Floor -
Master Bedroom - 3.76m x 4.32m (12'4" x 14'2") - Window to the front. Open storage cupboard and door into:-
Ensuite - 2.01m x 2.38m (6'7" x 7'9") - Low level W.C, vanity hand wash basin with light over. Corner electric shower, heated towel rail, window to side and slate tiled flooring.
Family Bathroom - 2.61m x 2.38m (8'6" x 7'9" ) - Bathroom suite with roll top bath, corner water fall shower, vanity hand wash basin and low level W.C. Heated towel rail, Velux window and spotlights.
Bedroom Two - 4.08m.x 4.44m (13'4".x 14'6") - A large double room, two built in wardrobes and decorative fireplace with mantlepiece over. Window to the front and ceiling mounted light.
Bedroom Three - 4.05m x 3.94m (13'3" x 12'11" ) - Another large double room, feature panelling, decorative open grate fireplace. Shelved alcove storage space and window to the front. Two ceiling mounted lights.
Bedroom Four - 2.93m x 3.01m (9'7" x 9'10") - Window to the front. Access to the loft.
Garage - 2.82m x 5.82m (9'3" x 19'1" ) -
Outside - The gardens and grounds are delightful. To the front, a wooden gate opens to a pathway which leads to the front door and a broad sun terrace and is flanked on either side by level area of lawn which in turn are bounded by mature trees and hedging. To the rear, a flight of steps ascend to the lawn.
The driveway runs alongside the house which leads to a large parking area and access to the garage.
Services - Mains water and electricity. Private drainage. Solar panels. Ground source heating. We understand that the ground source array is currently connected to a neighbours system and therefore any new owner of Wood Vale will need to install their own system within 6 months of purchase.
N.B - The electrical circuit, appliances and heating system have not been tested by the agents.
Viewing - Strictly by Appointment through the Agents Philip Martin, 9 Cathedral Lane, Truro, TR1 2QS. Telephone: or 3 Quayside Arcade, St. Mawes, Truro TR2 5DT. Telephone .
Council Tax/Tenure - Band E.
Freehold.
Data Protection - We treat all data confidentially and with the utmost care and respect. If you do not wish your personal details to be used by us for any specific purpose, then you can unsubscribe or change your communication preferences and contact methods at any time by informing us either by email or in writing at our offices in Truro or St Mawes.
Directions - From Truro take the A39 to Falmouth and at the Playing Place roundabout take the left exit sign posted to Feock and King Harry Ferry. Proceed through the hamlet of Penelewey and after a further quarter of a mile take the right hand turning at the King Harry Ferry crossroads sign posted to Come to Good. Proceeding along this road for a about a mile and on the right hand side of the road the property will be easily found by a Philip Martin For Sale board.
Brochures
Come-To-Good, Feock- COUNCIL TAXA payment made to your local authority in order to pay for local services like schools, libraries, and refuse collection. The amount you pay depends on the value of the property.Read more about council Tax in our glossary page.
- Ask agent
- PARKINGDetails of how and where vehicles can be parked, and any associated costs.Read more about parking in our glossary page.
- Yes
- GARDENA property has access to an outdoor space, which could be private or shared.
- Yes
- ACCESSIBILITYHow a property has been adapted to meet the needs of vulnerable or disabled individuals.Read more about accessibility in our glossary page.
- Ask agent
Come-To-Good, Feock
Add an important place to see how long it'd take to get there from our property listings.
__mins driving to your place
Get an instant, personalised result:
- Show sellers you’re serious
- Secure viewings faster with agents
- No impact on your credit score
Your mortgage
Notes
Staying secure when looking for property
Ensure you're up to date with our latest advice on how to avoid fraud or scams when looking for property online.
Visit our security centre to find out moreDisclaimer - Property reference 34035485. The information displayed about this property comprises a property advertisement. Rightmove.co.uk makes no warranty as to the accuracy or completeness of the advertisement or any linked or associated information, and Rightmove has no control over the content. This property advertisement does not constitute property particulars. The information is provided and maintained by Philip Martin, Truro. Please contact the selling agent or developer directly to obtain any information which may be available under the terms of The Energy Performance of Buildings (Certificates and Inspections) (England and Wales) Regulations 2007 or the Home Report if in relation to a residential property in Scotland.
*This is the average speed from the provider with the fastest broadband package available at this postcode. The average speed displayed is based on the download speeds of at least 50% of customers at peak time (8pm to 10pm). Fibre/cable services at the postcode are subject to availability and may differ between properties within a postcode. Speeds can be affected by a range of technical and environmental factors. The speed at the property may be lower than that listed above. You can check the estimated speed and confirm availability to a property prior to purchasing on the broadband provider's website. Providers may increase charges. The information is provided and maintained by Decision Technologies Limited. **This is indicative only and based on a 2-person household with multiple devices and simultaneous usage. Broadband performance is affected by multiple factors including number of occupants and devices, simultaneous usage, router range etc. For more information speak to your broadband provider.
Map data ©OpenStreetMap contributors.




