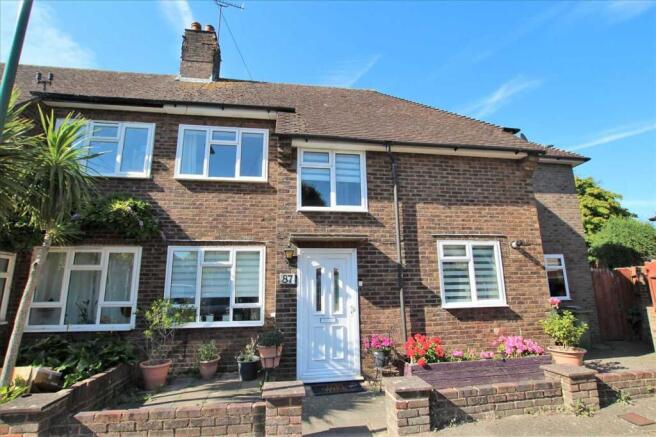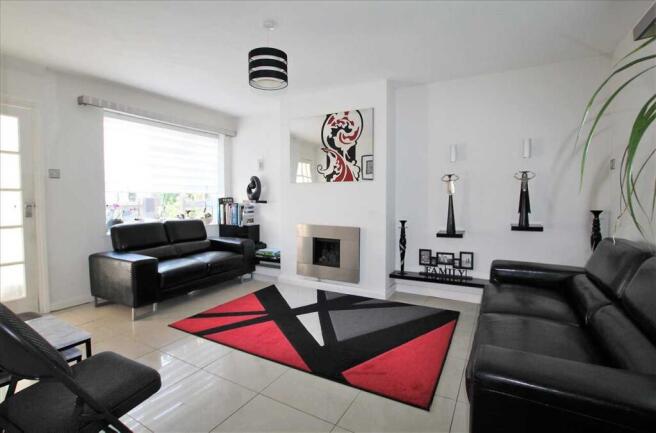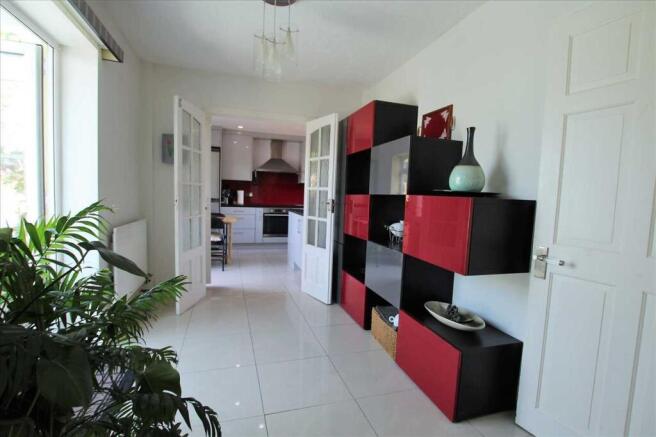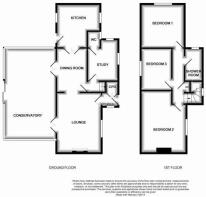Oakhill Road, Horsham

Letting details
- Let available date:
- 21/08/2025
- Deposit:
- £2,300A deposit provides security for a landlord against damage, or unpaid rent by a tenant.Read more about deposit in our glossary page.
- Min. Tenancy:
- Ask agent How long the landlord offers to let the property for.Read more about tenancy length in our glossary page.
- Let type:
- Long term
- Furnish type:
- Unfurnished
- Council Tax:
- Ask agent
- PROPERTY TYPE
Semi-Detached
- BEDROOMS
3
- BATHROOMS
1
- SIZE
Ask agent
Key features
- Three double bedrooms
- Three reception rooms
- Modern Kitchen
- Modern Bathroom
- Study
- Cloakroom
- Large secluded garden
- Walking distance of the station
Description
The property briefly comprises on the ground floor of an entrance porch, lounge, dining room, modern kitchen/breakfast room, 19ft conservatory, inner hallway, study and cloakroom. To the first floor are three double bedrooms and a shower room. Outside there is a large secluded rear garden. Also benefiting from GCH and double glazing throughout.
Entrance Porch
Tiled flooring
Large storage cupboard
Door to lounge
Lounge 4.67m (15'4") x 3.45m (11'4")
Good sized dual aspect reception room
Inset gas coal effect fire
Tiled flooring with under floor heating
French doors to the conservatory
Opening onto dining room
Dining Room 3.28m (10'9") x 2.36m (7'9")
Useful further reception room
Continuation of ceramic tile flooring
French doors opening onto conservatory
Double doors to kitchen and door to inner hall
Kitchen 3.38m (11'1") x 3.35m (11'0")
Range of modern high gloss base and walls units incorporating drawer units
Coordinating work surface and feature splash backs
Inset sink with drainer and mixer taps
Integrated stainless oven and hob with extractor canopy over
Washing machine and dishwasher
Space for fridge/freezer
Inset spot lights
Continuation of ceramic tile flooring
Window to front aspect
Door to garden
Conservatory 6.02m (19'9") x 4.01m (13'2")
A superb multi purpose space
UPVC and brick construction with double glazed glass roof and windows
Sliding patio doors to the garden
Continuation of ceramic tile flooring
Inner Hallway
Tiled flooring
Stairs rising to first floor
Door to study
Study 3.20m (10'6") x 2.34m (7'8")
Useful home office space with windows to dual aspect
Tiled flooring
Cupboard housing boiler for GCH
Range of fitted storage cupboards
Door to cloakroom
Cloakroom
Low level WC
Wash hand basin
Coordinating wall and floor tiling
Window to front aspect
First Floor Landing
Airing cupboard
Window to front aspect
Bedroom One 3.63m (11'11") x 3.35m (11'0")
Good sized side aspect double bedroom
Range of fitted wardrobes
Bedroom Two 4.75m (15'7") x 3.48m (11'5")
Good sized front aspect double bedroom
Range of fitted wardrobes
Bedroom Three 3.28m (10'9") x 2.64m (8'8")
Rear aspect double bedroom
Range of fitted wardrobes
Bathroom
Modern white suite with coordinating wall and floor tiling
Shower cubicle with thermostatic shower
Vanity unit with inset glass wash hand basin
Further storage cupboard
Low level WC
Chrome heated towel rail
Window to side aspect
Rear Garden
A large and secluded rear garden
Mainly laid to lawn
Paved patio and decked area adjoining the rear of the property, remainder laid to lawn
Hedged and fenced boundaries
Well stocked flower, shrub and tree borders
Outside tap and light
Gated side access
Timber shed
Front
Paved frontage enclosed by dwarf brick wall
- COUNCIL TAXA payment made to your local authority in order to pay for local services like schools, libraries, and refuse collection. The amount you pay depends on the value of the property.Read more about council Tax in our glossary page.
- Ask agent
- PARKINGDetails of how and where vehicles can be parked, and any associated costs.Read more about parking in our glossary page.
- Ask agent
- GARDENA property has access to an outdoor space, which could be private or shared.
- Yes
- ACCESSIBILITYHow a property has been adapted to meet the needs of vulnerable or disabled individuals.Read more about accessibility in our glossary page.
- Ask agent
Oakhill Road, Horsham
Add an important place to see how long it'd take to get there from our property listings.
__mins driving to your place

Notes
Staying secure when looking for property
Ensure you're up to date with our latest advice on how to avoid fraud or scams when looking for property online.
Visit our security centre to find out moreDisclaimer - Property reference ADE1000410. The information displayed about this property comprises a property advertisement. Rightmove.co.uk makes no warranty as to the accuracy or completeness of the advertisement or any linked or associated information, and Rightmove has no control over the content. This property advertisement does not constitute property particulars. The information is provided and maintained by Address Estate Agents, Horsham. Please contact the selling agent or developer directly to obtain any information which may be available under the terms of The Energy Performance of Buildings (Certificates and Inspections) (England and Wales) Regulations 2007 or the Home Report if in relation to a residential property in Scotland.
*This is the average speed from the provider with the fastest broadband package available at this postcode. The average speed displayed is based on the download speeds of at least 50% of customers at peak time (8pm to 10pm). Fibre/cable services at the postcode are subject to availability and may differ between properties within a postcode. Speeds can be affected by a range of technical and environmental factors. The speed at the property may be lower than that listed above. You can check the estimated speed and confirm availability to a property prior to purchasing on the broadband provider's website. Providers may increase charges. The information is provided and maintained by Decision Technologies Limited. **This is indicative only and based on a 2-person household with multiple devices and simultaneous usage. Broadband performance is affected by multiple factors including number of occupants and devices, simultaneous usage, router range etc. For more information speak to your broadband provider.
Map data ©OpenStreetMap contributors.




