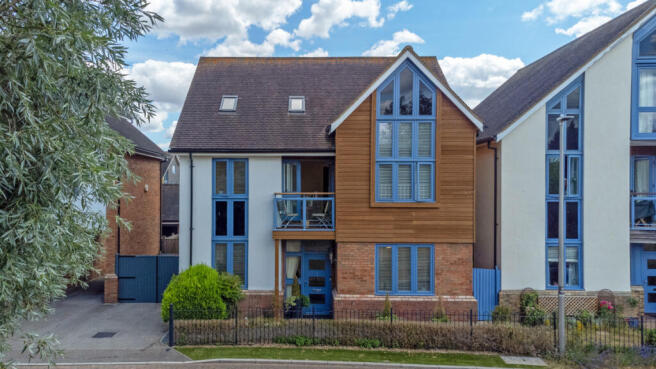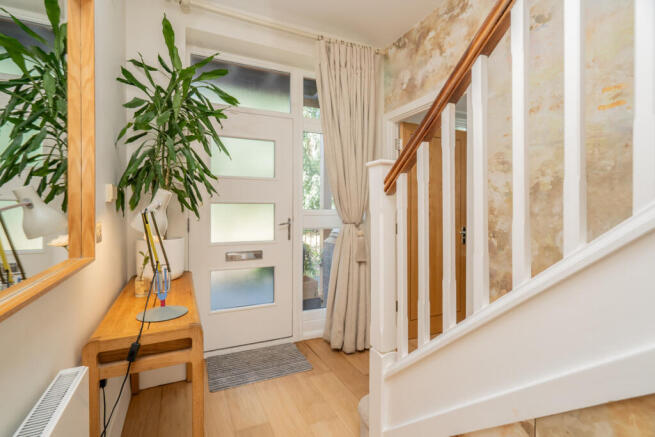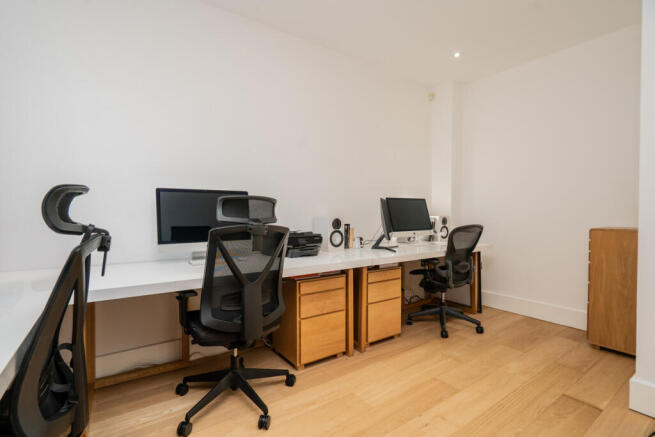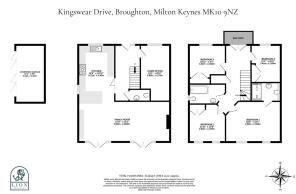Kingswear Drive, Broughton, Milton Keynes, MK10

- PROPERTY TYPE
Detached
- BEDROOMS
4
- BATHROOMS
2
- SIZE
1,991 sq ft
185 sq m
- TENUREDescribes how you own a property. There are different types of tenure - freehold, leasehold, and commonhold.Read more about tenure in our glossary page.
Freehold
Key features
- 1,991 sq.ft
- Nolte Kitchen
- Converted garage
- Built-in wardrobes in every bedroom
- Gated driveway
- Additional living space in loft
Description
As you step into this home you immediately notice how much space the 2.8m ceilings provide, which is unusual for a house of this age. The original living room and kitchen/diner have been combined to create a new L-shaped room which is ideal for entertaining.
A stylish German Nolte kitchen has was installed in April '24 with units that reach all the way up to the ceilings. Not only does this provide more storage, but when combined with the Dekton worktops they give off a sleek, modern vibe. A Bora hob with integrated extractor is sure to please the chef of the family.
A social breakfast bar with seating over two corners ensure the chef can be a part of conversations, and also provide a more casual space to have breakfast or eat dinner. There is space for a formal dining table, although the current owners have opted for a pool table which shows what a great entertaining space this room is.
The lounge area has space for a sociable furniture layout, with a feature wall providing more character to this room. As it is open-plan, you'll be pleased to hear there is a further reception room which was originally designed as a formal dining room. This room can be utilised as a playroom if you have young children so as to keep the clean aesthetic in the larger open-plan space, or it could be used as a generous home office.
Two sets of doors lead from the entertaining room onto the garden, and you step onto a slate patio which has plenty of room for a seating and dining area. There is an artificial lawn that has numerous golf holes, meaning it doubles up as a putting green. The garage has been converted to a further reception room which is currently being used as a gym, although it would also be idea for those working from home which crave a space to separate home from work. There is also a gate which leads to the gated driveway.
Upstairs are four good size bedrooms The main bedroom has built-in wardrobes meaning you can be generous with a large bed, and the ensuite has been refitted to include an impressive Porcelanosa spa shower. The second bedroom also has built-in wardrobes, as does the third which also benefits from a vaulted section of ceiling where the large window overlooks Broughton Brook. The fourth bedroom is a very comfortable single as it also has built-in wardrobes.
Double doors lead off the landing to a balcony which you're likely to use due to its outlook. The loft has been unofficially converted to provide further living space. There is a pull-down ladder which is used to access this space. As it's not officially converted, this room isn't included in the quoted square footage of the home.
In all, 5 Kingswear Drive offers the opportunity to acquire a mature, modern home that has been upgraded to ensure minimal maintenance. It is located in a popular family area with shops within walking distance and plenty of green space on your doorstep.
Disclaimer
The mention of any appliance and/or services to this property does not imply that they are in full and efficient working order, and their condition is unknown to us. Unless fixtures and fittings are specifically mentioned in these details, they are not included in the asking price. Even if any such fixtures and fittings are mentioned in these details it should be verified at the point of negotiation if they are still to remain. Some items may be available subject to negotiation with the vendor.
We may recommend services to clients, to include financial services and solicitor recommendations for which we may receive a referral fee, typically between £0 and £250 + VAT.
- COUNCIL TAXA payment made to your local authority in order to pay for local services like schools, libraries, and refuse collection. The amount you pay depends on the value of the property.Read more about council Tax in our glossary page.
- Band: F
- PARKINGDetails of how and where vehicles can be parked, and any associated costs.Read more about parking in our glossary page.
- Yes
- GARDENA property has access to an outdoor space, which could be private or shared.
- Yes
- ACCESSIBILITYHow a property has been adapted to meet the needs of vulnerable or disabled individuals.Read more about accessibility in our glossary page.
- Ask agent
Kingswear Drive, Broughton, Milton Keynes, MK10
Add an important place to see how long it'd take to get there from our property listings.
__mins driving to your place
Get an instant, personalised result:
- Show sellers you’re serious
- Secure viewings faster with agents
- No impact on your credit score
Your mortgage
Notes
Staying secure when looking for property
Ensure you're up to date with our latest advice on how to avoid fraud or scams when looking for property online.
Visit our security centre to find out moreDisclaimer - Property reference RX599651. The information displayed about this property comprises a property advertisement. Rightmove.co.uk makes no warranty as to the accuracy or completeness of the advertisement or any linked or associated information, and Rightmove has no control over the content. This property advertisement does not constitute property particulars. The information is provided and maintained by Lion Prestige, Powered by Keller Williams, Woburn. Please contact the selling agent or developer directly to obtain any information which may be available under the terms of The Energy Performance of Buildings (Certificates and Inspections) (England and Wales) Regulations 2007 or the Home Report if in relation to a residential property in Scotland.
*This is the average speed from the provider with the fastest broadband package available at this postcode. The average speed displayed is based on the download speeds of at least 50% of customers at peak time (8pm to 10pm). Fibre/cable services at the postcode are subject to availability and may differ between properties within a postcode. Speeds can be affected by a range of technical and environmental factors. The speed at the property may be lower than that listed above. You can check the estimated speed and confirm availability to a property prior to purchasing on the broadband provider's website. Providers may increase charges. The information is provided and maintained by Decision Technologies Limited. **This is indicative only and based on a 2-person household with multiple devices and simultaneous usage. Broadband performance is affected by multiple factors including number of occupants and devices, simultaneous usage, router range etc. For more information speak to your broadband provider.
Map data ©OpenStreetMap contributors.




