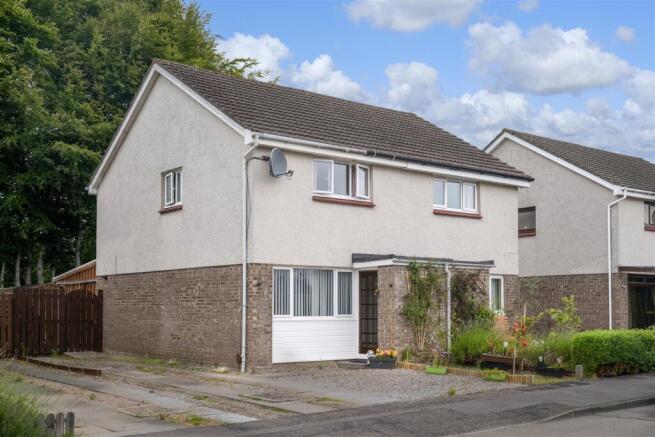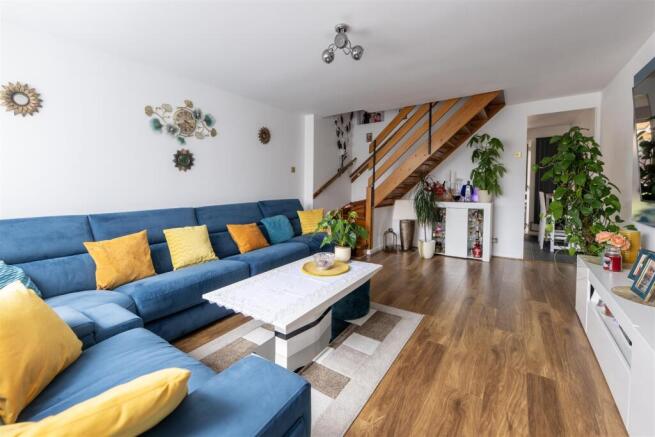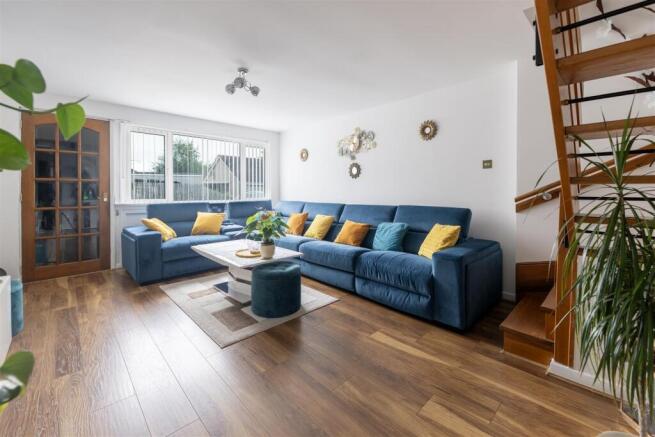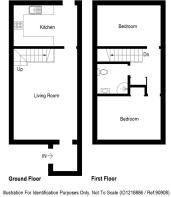
24 Teal Avenue, Inverness, IV2 3TB

- PROPERTY TYPE
Semi-Detached
- BEDROOMS
2
- BATHROOMS
1
- SIZE
Ask agent
- TENUREDescribes how you own a property. There are different types of tenure - freehold, leasehold, and commonhold.Read more about tenure in our glossary page.
Freehold
Key features
- 2 BEDROOM SEMI-DETACHED HOME
- DRIVEWAY
- PATIO AREA WITH PERGOLA
- PRIVATE REAR GARDEN
- LOUNGE, KITCHEN
- 2 DOUBLE BEDROOMS & BATHROOM
- POPULAR DRAKIES AREA OF INVERNESS
- VIEWING STRONGLY RECOMMENDED
- EPC BAND C
Description
Full Description - Fantastic Opportunity – Immaculate 2-Bedroom Semi-Detached Family Home in the Highly Desirable Drakies Area of Inverness
This is a rare opportunity to purchase an immaculate two-bedroom semi-detached home in the highly sought-after Drakies area of Inverness. Presented in true walk-in condition, this property has been beautifully maintained and is ready for immediate occupancy, offering the perfect home for a wide range of buyers including first-time buyers, investors, or those looking to downsize to a high-quality, low-maintenance home.
From the moment you step inside, the excellent condition of the home is immediately apparent. The entrance vestibule offers a practical space for coats and shoes before leading into the bright and spacious living room. Large windows allow natural light to pour in, creating a welcoming atmosphere and a perfect space to relax. The living area flows through to a generously sized kitchen, fitted with a range of wall and base units, a mix of integrated and free-standing appliances, and a convenient breakfast bar. Every element is clean, modern, and well cared for—there’s nothing that needs done, making this home truly move-in ready.
From the kitchen, a door leads out to the stunning rear garden, which is both private and thoughtfully designed. There is a large patio area with a pergola, ideal for outdoor dining and family gatherings, along with a well-kept lawn and a spacious garden shed. The outdoor space is a real asset to the property and, importantly, is not overlooked, offering peace and privacy.
Upstairs, the home continues to impress with two generously sized double bedrooms, both featuring built-in storage. The modern bathroom includes a shower, toilet, and wash hand basin, all in excellent condition. Additional storage is available in the loft, which is partially floored and accessed by a pull-down Ramsey ladder—perfect for storing seasonal items and more.
The property also benefits from its own private driveway with room for multiple vehicles, adding further convenience. Everything about this home speaks to quality and care—it’s warm, bright, well laid out, and most importantly, in pristine walk-in condition.
Located in one of Inverness’s most popular residential areas, this is a home that offers comfort, style, and immediate enjoyment with absolutely no work required.
Location: Drakies is a highly sought-after residential area, ideally situated just a short distance from Inverness city centre. It offers the perfect blend of peaceful suburban living with the convenience of easy access to a wide range of amenities. Local facilities include the nearby Inshes Retail Park, home to Tesco, a pharmacy, Dobbie’s Garden Centre, and various other popular retail outlets. There are also several parks and green spaces close by, making the area ideal for families and outdoor enthusiasts alike.
Schooling is well catered for, with Drakies Primary School within walking distance and secondary education available at the well-regarded Millburn Academy. For those working or studying in the area, key institutions such as the University of the Highlands and Islands (UHI), Lifescan, Raigmore Hospital, and the Highland police headquarters are all conveniently nearby.
Inverness city centre, just minutes away, provides a full range of services and amenities including shops, supermarkets, restaurants, cafes, bars, post offices, and transport links via bus and rail. As the capital of the Highlands, Inverness is the region’s main commercial and business hub, offering an impressive selection of shopping, educational, cultural, and leisure facilities.
Additionally, the city serves as a gateway to the stunning and dramatic Highland landscape, offering endless opportunities for exploration, adventure, and enjoying the great outdoors.
Drakies continues to be one of Inverness’s most desirable neighbourhoods, making it an ideal location for both families and professionals.
Council Tax: Band D.
EPC: Band C.
Extras: All fitted floor coverings, fixtures, and fittings. Fitted window blinds. All integrated kitchen appliances.
Services: Mains gas, electricity, water, and drainage. Telephone, broadband and satellite.
Entry: To be mutually agreed.
Viewings: Direct with Smart Moves only.
Room Sizes: (for guidance only)
Lounge – 5.64m x 3.94m (18’5” x 12’9”)
Kitchen – 3.94m x 2.54m (12’9” x 8’3”)
Bedroom 1 – 3.95m x 2.56m (12’6” x 8’4”)
Bedroom 2 – 3.95m x 1.88m (12’6” x 6’1”)
Bathroom – 1.88m x 1.87m (6’1” x 6’0”)
Brochures
24 Teal Avenue, Inverness, IV2 3TBBrochure- COUNCIL TAXA payment made to your local authority in order to pay for local services like schools, libraries, and refuse collection. The amount you pay depends on the value of the property.Read more about council Tax in our glossary page.
- Band: D
- PARKINGDetails of how and where vehicles can be parked, and any associated costs.Read more about parking in our glossary page.
- Yes
- GARDENA property has access to an outdoor space, which could be private or shared.
- Yes
- ACCESSIBILITYHow a property has been adapted to meet the needs of vulnerable or disabled individuals.Read more about accessibility in our glossary page.
- Ask agent
Energy performance certificate - ask agent
24 Teal Avenue, Inverness, IV2 3TB
Add an important place to see how long it'd take to get there from our property listings.
__mins driving to your place
Explore area BETA
Inverness
Get to know this area with AI-generated guides about local green spaces, transport links, restaurants and more.
Get an instant, personalised result:
- Show sellers you’re serious
- Secure viewings faster with agents
- No impact on your credit score
Your mortgage
Notes
Staying secure when looking for property
Ensure you're up to date with our latest advice on how to avoid fraud or scams when looking for property online.
Visit our security centre to find out moreDisclaimer - Property reference 34035971. The information displayed about this property comprises a property advertisement. Rightmove.co.uk makes no warranty as to the accuracy or completeness of the advertisement or any linked or associated information, and Rightmove has no control over the content. This property advertisement does not constitute property particulars. The information is provided and maintained by Smart Moves Estate Agency, Inverness. Please contact the selling agent or developer directly to obtain any information which may be available under the terms of The Energy Performance of Buildings (Certificates and Inspections) (England and Wales) Regulations 2007 or the Home Report if in relation to a residential property in Scotland.
*This is the average speed from the provider with the fastest broadband package available at this postcode. The average speed displayed is based on the download speeds of at least 50% of customers at peak time (8pm to 10pm). Fibre/cable services at the postcode are subject to availability and may differ between properties within a postcode. Speeds can be affected by a range of technical and environmental factors. The speed at the property may be lower than that listed above. You can check the estimated speed and confirm availability to a property prior to purchasing on the broadband provider's website. Providers may increase charges. The information is provided and maintained by Decision Technologies Limited. **This is indicative only and based on a 2-person household with multiple devices and simultaneous usage. Broadband performance is affected by multiple factors including number of occupants and devices, simultaneous usage, router range etc. For more information speak to your broadband provider.
Map data ©OpenStreetMap contributors.





