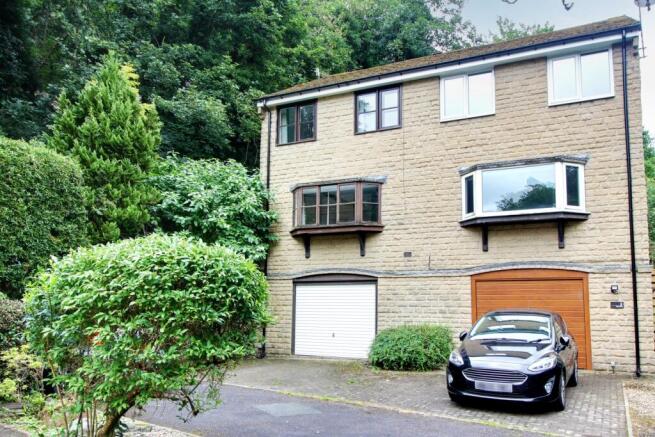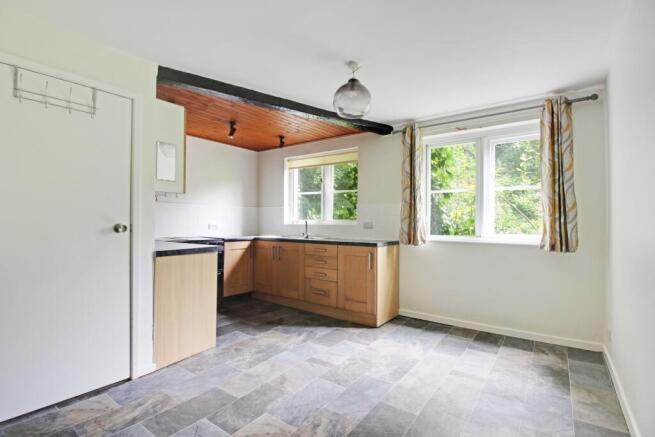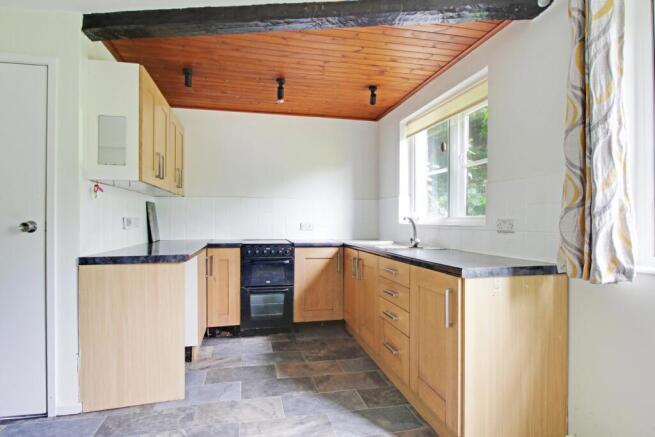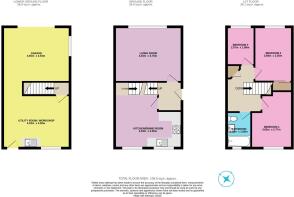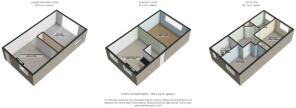The Dell Eaves Road, Hebden Bridge, West Yorkshire, HX7

- PROPERTY TYPE
Town House
- BEDROOMS
3
- BATHROOMS
1
- SIZE
Ask agent
- TENUREDescribes how you own a property. There are different types of tenure - freehold, leasehold, and commonhold.Read more about tenure in our glossary page.
Freehold
Key features
- LINES AVAILABLE 24/7!
- TOWNHOUSE IDEAL FOR FAMILIES OR COUPLES
- CONVENIENTLY LOCATED ON OUTSKIRTS OF HEBDEN BRIDGE
- LIVING ROOM WITH VIEWS OF SURROUNDING WOODLAND
- KITCHEN/DINER WITH VIEWS OF GARDEN
- THREE BEDROOMS (TWO DOUBLES)
- POTENTIAL TO ENHANCE LOWER GROUND FLOOR
- GOOD SIZED GARDENS TO TWO SIDES
- OFF ROAD PARKING
Description
Welcome to this spacious and well located semi detached townhouse on the edge of the ever popular Hebden Bridge. Set within The Dell, a peaceful cul de sac just a short walk from Hebden Royd CE Primary School and St James Church, this three storey home is perfectly positioned for both tranquillity and convenience. With the added benefit of being sold with no vendor chain, it offers an exciting opportunity for a new family to move straight in and make it their own.
The property is accessed via a side entrance that opens into a compact hallway, ideal for coats and shoes. To the right, you'll find a generous living room featuring a large bay window that captures the beautiful views along Eaves Road. This bright and welcoming space is enhanced by exposed ceiling beams and a stone hearth, ready for the installation of a cosy fire. To the rear of the house, the kitchen and dining area is another bright room with dual windows that overlook the garden. It includes a selection of units, space for an electric oven and undercounter fridge, and ample room for a family dining table, making it a practical and sociable space. A staircase leads down from the kitchen to the ground floor, where an integral garage provides both off road parking and excellent storage.
On the top floor, a central landing connects three bedrooms and the family bathroom. The main bedroom sits at the front of the house and enjoys views over the nearby woodland, while the second double bedroom looks out to the garden and St James Church and includes a built in wardrobe. The third bedroom is a single, also to the front, and could easily serve as a child's room, nursery, or a home office. The family bathroom is fitted with a white three-piece suite, electric shower over the bath, and a heated towel rail. Two additional cupboards on the landing provide welcome storage options.
The ground floor also features a utility area to the back of the garage, fitted with a sink and plumbing for laundry appliances. This flexible space has direct access to the rear garden and could be used as a workshop or even further developed, subject to any necessary permissions.
Outside, the home enjoys gardens on two sides. The rear garden offers a lovely combination of lawn and patio, perfect for outdoor dining and relaxation, while the side garden presents an additional green space enclosed by mature borders, ideal for children to play or for keen gardeners to enjoy. The driveway and garage at the front provide convenient parking solutions.
This is a fantastic opportunity to acquire a family home that balances peaceful surroundings with easy access to Hebden Bridge's vibrant town centre, independent shops, the Co-op, Centre Vale Park, and great transport links to Leeds and Manchester. A property that offers space, light, charm, and potential — ready for its next chapter.
MATERIAL INFORMATION
Tenure Type: Freehold
Council Tax Band: C
Construction Type: Standard Construction
Sources of Heating: Gas Central Heating
Sources of Electricity supply: Main Supply
Sources of Water Supply: Main Supply
Primary Arrangement for Sewerage: Main Supply
Broadband Connection: ADSL
Mobile Signal/Coverage: O2 - Good EE- Good Three - Good Vodafone - Fair
Parking: Garage & Driveway
Building Safety: No Known Issues
Listed Property: No
Restrictions: Not Sure
Private Rights of Way: Not Sure
Public Rights of Way: Not Sure
Flooded in Last 5 Years: No
Sources of Risk: Rivers & Sea - Very Low Surface Water - Very Low
Flood Defences: None
Planning Permission/Development Proposals: Not Sure
Entrance Location: First Floor
Accessibility Measures: Not Suitable for Wheelchair Users
Located on a Coalfield: Not Sure
Other Mining Related Activities: Not Sure
Ground Floor
Kitchen / Dining Room
4.53m x 3.55m - 14'10" x 11'8"
Living Room
4.53m x 3.7m - 14'10" x 12'2"
1st Floor
Bedroom 1
3.82m x 2.77m - 12'6" x 9'1"
Bedroom 2
3.68m x 2.55m - 12'1" x 8'4"
Bedroom 3
2.57m x 1.88m - 8'5" x 6'2"
Bathroom
2.42m x 1.66m - 7'11" x 5'5"
Lower Ground Floor
Garage / Utility Room / Workshop
8.15m x 4.53m - 26'9" x 14'10"
- COUNCIL TAXA payment made to your local authority in order to pay for local services like schools, libraries, and refuse collection. The amount you pay depends on the value of the property.Read more about council Tax in our glossary page.
- Band: C
- PARKINGDetails of how and where vehicles can be parked, and any associated costs.Read more about parking in our glossary page.
- Yes
- GARDENA property has access to an outdoor space, which could be private or shared.
- Yes
- ACCESSIBILITYHow a property has been adapted to meet the needs of vulnerable or disabled individuals.Read more about accessibility in our glossary page.
- Ask agent
The Dell Eaves Road, Hebden Bridge, West Yorkshire, HX7
Add an important place to see how long it'd take to get there from our property listings.
__mins driving to your place
Get an instant, personalised result:
- Show sellers you’re serious
- Secure viewings faster with agents
- No impact on your credit score
Your mortgage
Notes
Staying secure when looking for property
Ensure you're up to date with our latest advice on how to avoid fraud or scams when looking for property online.
Visit our security centre to find out moreDisclaimer - Property reference 10689885. The information displayed about this property comprises a property advertisement. Rightmove.co.uk makes no warranty as to the accuracy or completeness of the advertisement or any linked or associated information, and Rightmove has no control over the content. This property advertisement does not constitute property particulars. The information is provided and maintained by EweMove, Covering Yorkshire. Please contact the selling agent or developer directly to obtain any information which may be available under the terms of The Energy Performance of Buildings (Certificates and Inspections) (England and Wales) Regulations 2007 or the Home Report if in relation to a residential property in Scotland.
*This is the average speed from the provider with the fastest broadband package available at this postcode. The average speed displayed is based on the download speeds of at least 50% of customers at peak time (8pm to 10pm). Fibre/cable services at the postcode are subject to availability and may differ between properties within a postcode. Speeds can be affected by a range of technical and environmental factors. The speed at the property may be lower than that listed above. You can check the estimated speed and confirm availability to a property prior to purchasing on the broadband provider's website. Providers may increase charges. The information is provided and maintained by Decision Technologies Limited. **This is indicative only and based on a 2-person household with multiple devices and simultaneous usage. Broadband performance is affected by multiple factors including number of occupants and devices, simultaneous usage, router range etc. For more information speak to your broadband provider.
Map data ©OpenStreetMap contributors.
