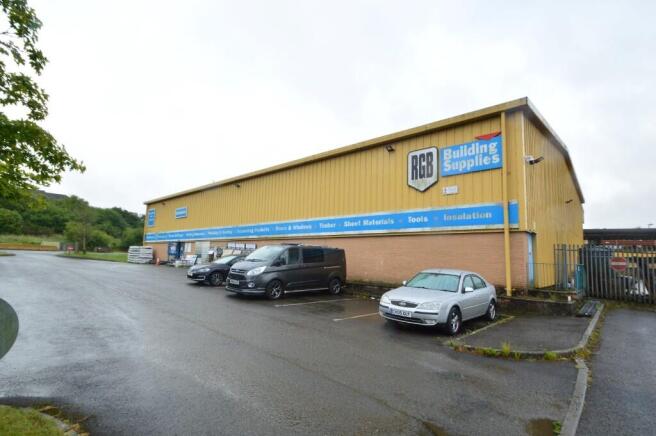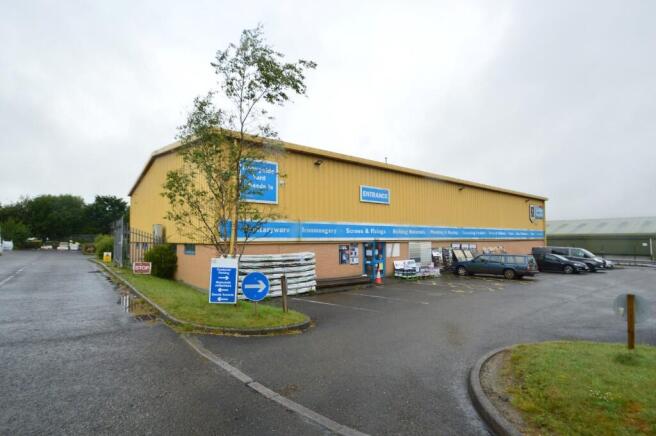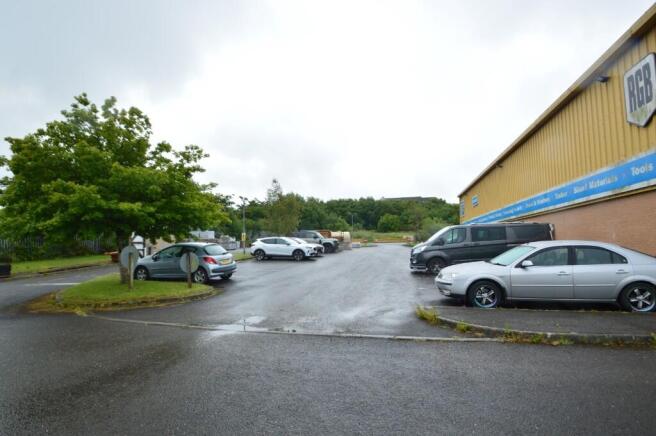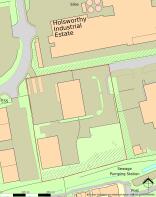Waldon Way, Holsworthy, Devon, EX22
- SIZE
Ask agent
- SECTOR
Light industrial facility to lease
Lease details
- Lease available date:
- Ask agent
Key features
- Configured as two detached warehouse / trade units of 8,425 sq.ft (783 sq.m) plus mezzanine space of 2,270 sq.ft (211 sq.m) and 6,282 sq.ft (584 sq.m) plus mezzanine of 861 sq.ft (80 sq.m)
- Site size of 2.13 acres, made up of yard space and parking of 1.34 acres, remainder with potential for additional yard / hard standing
- Main building with trade counter reception, showroom and customer parking to front
- Gated entrance with double gates and fenced yard
- Potential for letting in two parts with associated yard and car parking
Description
Holsworthy has a rich agricultural heritage and good range of local shops and businesses, making it an important local service centre for meeting the needs of a significant rural community. It is currently home to nearly 3,000 residents, and allowance for future growth is outlined in the current Local Plan in the form of a further 700 homes plus a new livestock market and agri-business facility and business park. Though in the heart of the beautiful 'Ruby Country', Holsworthy is also close to the beaches of the North Devon and Cornwall coast (9 miles), and the notable towns of Bude (9 miles), Hatherleigh (13 miles), Bideford (18 miles) and Okehampton (19 miles).
THE SITUATION
The site is situated on Waldon Way which forms part of Holsworthy Industrial Estate and provides easy access to the A388 and Town Centre. There are a wide variety of industrial, trade counter and retail operators in the immediate vicinity.
DESCRIPTION
Located on a site size of 2.13 acres, and having operated as a builders merchants for a number of years, there are two detached modern industrial/trade counter/warehouse units, each with its own yard and car parking. The main building, with a GIA of 8,425 sq.ft (783 sq.m), consists of trade counter, offices, welfare space and warehousing plus mezzanine showroom and stores consisting of a combined 2,270 sq.ft (211 sq.m). There is car parking to the front of the premises and yard to the rear, with vehicular access and circulation around the whole of the building. The detached second unit has a GIA of 6,282 sq.ft (574 sq.m) plus mezzanine floor of 861 sq.ft (80 sq.m). There is parking / yard space to the front and side of the unit. In total 1.34 acres of the 2.13 acres is made up of yard, parking or access roads with the remainder of the land being overgrown and green space which could be utilised for a more commercial use.
Both premises are of steel portal frame construction under pitched and insulated pitched roofs with external brick work to circa 7' (2.15m) and insulated profiled steel elevations above. Each of the units has 3 roller shutter access doors with the main building having a rear covered loading above the roller shutter doors.
TERMS
The premises are available by way of a new lease to be held on a full repairing and insuring basis. Although it is our clients preference to let the site as a whole it could be split easily with private yard and car parking demised to each unit.
RATES
We are advised by the Local Rating Authority that the premises are currently assessed as follows:- Rateable Value (2023 Listing): £27,500 Rates Payable: £13,805 based on uniformed business rate of 50.2p in the pound. Occupiers may qualify for reliefs and are advised to make their own enquiries of Torridge District Council.
LEGAL COSTS
Each party is to be responsible for their own legal costs incurred in the transaction.
VAT
If applicable, at the prevailing rate.
ENERGY PERFORMANCE CERTIFICATE
Please contact the Agents for a copy of the Energy Performance Certificate.
THE ACCOMMODATION (comprises)
GROUND FLOOR
MAIN BUILDING
GIA 8,425 sq.ft (783 sq.m) configured as 5,608 sq.ft (521 sq.m) warehouse, 2,817 sq.ft (262 sq.m) trade counter, reception, welfare and toilets
MEZZANINE SHOWROOM
1,142 sq.ft (107 sq.m)
MEZZANINE STORE
1,128 sq.ft (105 sq.m)
Specification including trade counter reception and entrance, office, warehouse heater, LED lighting, 3 x electric roller shutter doors, radiator heating
BUILDING 2
GIA 6,282 sq.ft (584 sq.m)
MEZZANINE STORE
861 sq.ft (80 sq.m)
Specification including personnel entrance doors, 3 electric roller shutter doors, toilet facilities, kitchen, fork lift gate, warehouse lighting
OUTSIDE
The site extends to 2.13 acres of which 1.34 acres is made up of yard and hardstanding, the remainder is overgrown and green space.
IMPORTANT NOTICE
JD Commercial for themselves, and for the Vendors of this property whose Agents they are, give notice that:
1. The Particulars are set out in general outline only for the guidance of intending purchasers and do not constitute part of an offer or contract. Prospective purchasers should seek their own professional advice.
2. All descriptions, dimensions and areas, references to condition and necessary permissions for use and occupation and other details are given in good faith and are believed to be correct, but any intending purchaser should not rely on them as statements or representations of fact and must satisfy themselves by inspection or otherwise as to the correctness of each of them.
3. No person in the employment of JD Commercial has any authority to make or give any representation or warranty whatever in relation to this property or these particulars nor to enter into any contract relating to the property on behalf of JD Commercial, nor into any contract on behalf of the Vendors.
4. No responsibility can be accepted for any expenses incurred by any intending purchaser in inspecting properties which have been sold, let or withdrawn.
PROPERTY MISDESCRIPTIONS ACT 1993
1. All measurements are approximate.
2. While we endeavour to make our sales particulars accurate and reliable, if there is any point which is of particular importance to you, please contact JD Commercial and we will be pleased to check the information for you, particularly if contemplating travelling some distance to view the property.
3. We do our utmost to comply with this Act in full. However we are also trying to represent our clients' properties in their high possible light, as such we may use summer photographs to promote some properties.
VIEWING
By strict appointment through the selling Agents, JD Commercial, 42 Ridgeway Drive, Bideford, North Devon. EX39 1TW
TEL: / E-MAIL:
Brochures
Waldon Way, Holsworthy, Devon, EX22
NEAREST STATIONS
Distances are straight line measurements from the centre of the postcode- Okehampton Station16.8 miles
Notes
Disclaimer - Property reference 1313. The information displayed about this property comprises a property advertisement. Rightmove.co.uk makes no warranty as to the accuracy or completeness of the advertisement or any linked or associated information, and Rightmove has no control over the content. This property advertisement does not constitute property particulars. The information is provided and maintained by JD Commercial, Devon. Please contact the selling agent or developer directly to obtain any information which may be available under the terms of The Energy Performance of Buildings (Certificates and Inspections) (England and Wales) Regulations 2007 or the Home Report if in relation to a residential property in Scotland.
Map data ©OpenStreetMap contributors.





