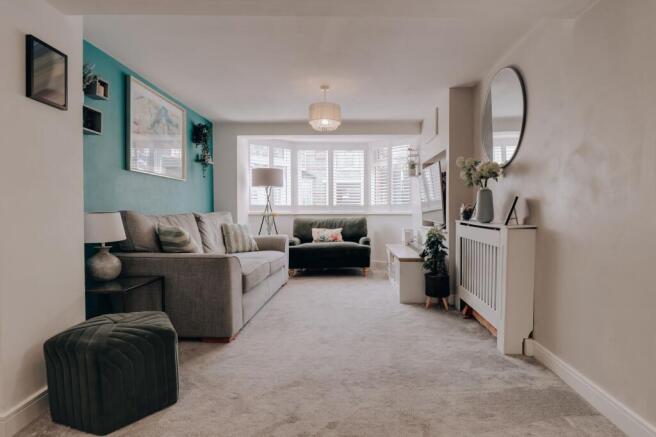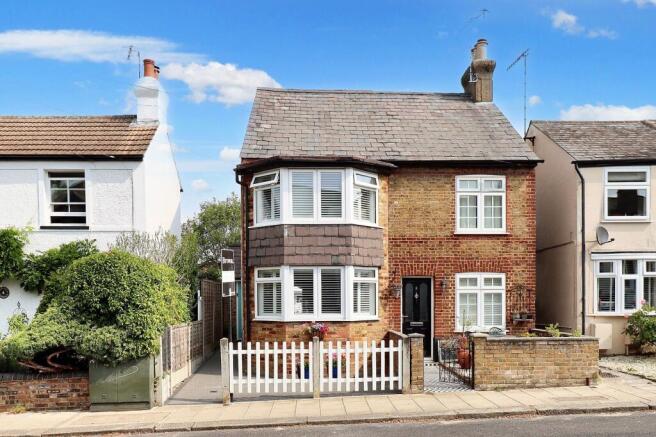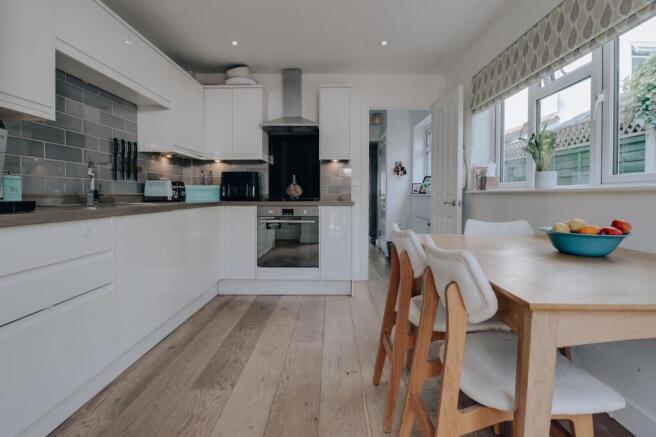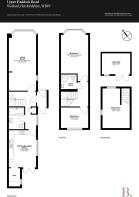3 bedroom semi-detached house for sale
Upper Paddock Road, Watford, WD19

- PROPERTY TYPE
Semi-Detached
- BEDROOMS
3
- BATHROOMS
2
- SIZE
1,074 sq ft
100 sq m
- TENUREDescribes how you own a property. There are different types of tenure - freehold, leasehold, and commonhold.Read more about tenure in our glossary page.
Freehold
Key features
- Stylish three-bedroom semi-detached home spanning 1,073 sq.ft across three floors.
- Located on sought-after Upper Paddock Road, just a short walk from Bushey Station (17 mins to London Euston).
- Striking kerb appeal with classic London stock brick, full-width bay window, and tile-clad detailing.
- Thoughtfully designed entrance with internal side access to the rear garden - ideal for everyday practicality.
- Bright 21’3” x 9’9” open-plan living space with large bay window and white shutters.
- Modern kitchen with sleek cabinetry, integrated appliances, and excellent natural light.
- Two first-floor double bedrooms, including a generous principal suite with built-in storage and feature lighting.
- Well-proportioned top-floor bedroom with eaves storage.
- Two bathrooms (one on each lower floor), plus separate utility area for added convenience.
- Landscaped rear garden with patio, lawn, and large 8’4” x 11’7” outbuilding - perfect for a studio, gym, or office.
Description
Timeless from the outside, cleverly contemporary within - this beautifully considered three-bedroom semi on Upper Paddock Road delivers 1,073 sq.ft of smart, versatile living across three well-designed floors. Positioned on one of the Village’s most admired residential streets, just a short walk from Bushey Station with direct trains to London Euston in 17 minutes, it offers the kind of lifestyle flexibility rarely found in period homes. The kerb appeal is immediate; classic London stock brick, a tile-clad mid-section and a full-width bay window giving the façade both warmth and complete symmetry.
Step through the porch, perfect for coats, bags and boots, and you'll find an unexpectedly thoughtful layout. Uniquely, a second door offers direct, internal access to the garden from the entry hall, ideal for muddy shoes, dogs, or bikes. The central hallway acts like a T-junction, drawing you into the home’s core spaces. To the right, a 21’3” x 9’9” open-plan living room basks in natural light, thanks to the oversized bay window dressed in crisp white shutters. Underfoot, soft neutral carpet adds warmth, while the scale of the room gives flexibility to zone seating and dining as needed. Adjacent, the kitchen is modern, clean-lined, and functional, with integrated appliances tucked neatly into bespoke cabinetry that wraps the wall. The natural light here is exceptional - spotlights are barely needed during the day - and a soft, pared-back palette keeps things calm and stylish. Just beyond, a utility area and off the hallway, a well-appointed downstairs bathroom brings real-life functionality into play, ideal for families or guests.
Upstairs on the first floor are two generous bedrooms and a second bathroom. The principal room (18’ x 9’9”) is positioned at the front, mirroring the ground-floor bay with another flood of natural light. A feature blue wall and considered lighting bring mood and depth, while floor-to-ceiling storage keeps the space streamlined. The second bedroom, neat and neutral, follows the home’s turn-key feel, ready for a child, guest, or office. The first-floor shower room is compact but efficient, making excellent use of the landing space. The top floor is home to the third bedroom - a generous, eaves-lined space with built-in storage and a flexible footprint.
To the rear, a low-maintenance, north-easterly facing garden provides the perfect balance between leisure and function. A levelled patio directly off the kitchen creates a natural outdoor dining zone, while the lawn invites play, lounging or planting. At the end of the garden, a substantial 8’4” x 11’7” outbuilding currently serves as a home office but could just as easily become a gym, creative studio or workshop.
EPC Rating: D
- COUNCIL TAXA payment made to your local authority in order to pay for local services like schools, libraries, and refuse collection. The amount you pay depends on the value of the property.Read more about council Tax in our glossary page.
- Band: E
- PARKINGDetails of how and where vehicles can be parked, and any associated costs.Read more about parking in our glossary page.
- Ask agent
- GARDENA property has access to an outdoor space, which could be private or shared.
- Private garden
- ACCESSIBILITYHow a property has been adapted to meet the needs of vulnerable or disabled individuals.Read more about accessibility in our glossary page.
- Ask agent
Energy performance certificate - ask agent
Upper Paddock Road, Watford, WD19
Add an important place to see how long it'd take to get there from our property listings.
__mins driving to your place
Get an instant, personalised result:
- Show sellers you’re serious
- Secure viewings faster with agents
- No impact on your credit score
Your mortgage
Notes
Staying secure when looking for property
Ensure you're up to date with our latest advice on how to avoid fraud or scams when looking for property online.
Visit our security centre to find out moreDisclaimer - Property reference 6f9e8235-f3cd-4aca-b653-08ce18dc8760. The information displayed about this property comprises a property advertisement. Rightmove.co.uk makes no warranty as to the accuracy or completeness of the advertisement or any linked or associated information, and Rightmove has no control over the content. This property advertisement does not constitute property particulars. The information is provided and maintained by Browns, covering Hertfordshire. Please contact the selling agent or developer directly to obtain any information which may be available under the terms of The Energy Performance of Buildings (Certificates and Inspections) (England and Wales) Regulations 2007 or the Home Report if in relation to a residential property in Scotland.
*This is the average speed from the provider with the fastest broadband package available at this postcode. The average speed displayed is based on the download speeds of at least 50% of customers at peak time (8pm to 10pm). Fibre/cable services at the postcode are subject to availability and may differ between properties within a postcode. Speeds can be affected by a range of technical and environmental factors. The speed at the property may be lower than that listed above. You can check the estimated speed and confirm availability to a property prior to purchasing on the broadband provider's website. Providers may increase charges. The information is provided and maintained by Decision Technologies Limited. **This is indicative only and based on a 2-person household with multiple devices and simultaneous usage. Broadband performance is affected by multiple factors including number of occupants and devices, simultaneous usage, router range etc. For more information speak to your broadband provider.
Map data ©OpenStreetMap contributors.




