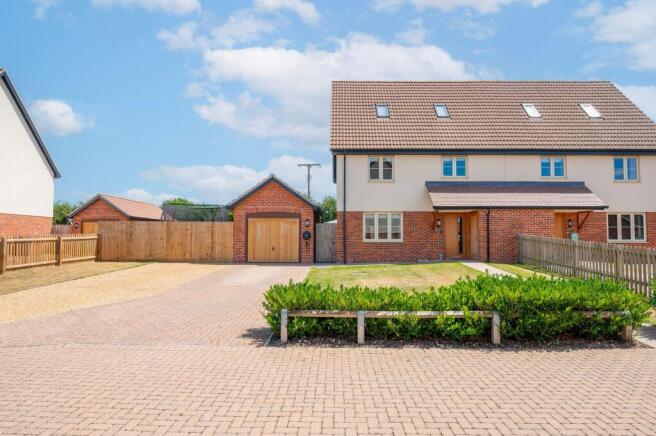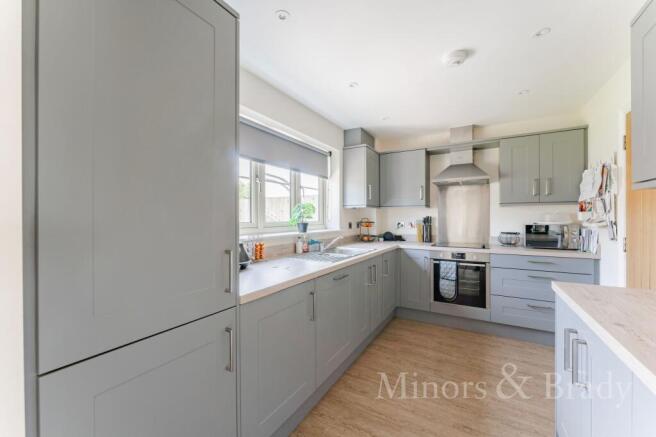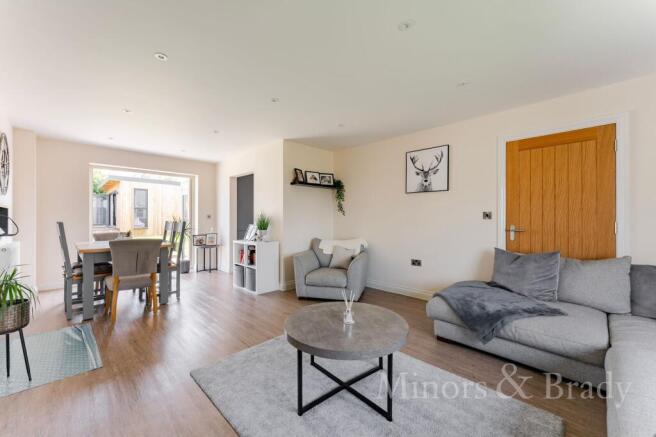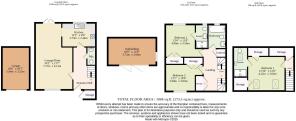Colman Way, East Harling

- PROPERTY TYPE
Semi-Detached
- BEDROOMS
3
- BATHROOMS
3
- SIZE
1,868 sq ft
174 sq m
- TENUREDescribes how you own a property. There are different types of tenure - freehold, leasehold, and commonhold.Read more about tenure in our glossary page.
Freehold
Key features
- Elegant and generously proportioned family residence spanning three well-designed floors
- Impressive brick-weave driveway offering ample parking alongside a stylish oak-clad garage with secure side access
- Expansive open-plan lounge/dining area featuring floor-to-ceiling bi-fold doors that connect indoor and outdoor living
- Contemporary kitchen outfitted with premium wall and base units, integrated high-end appliances, and captivating garden vistas
- Sumptuous master suite occupying the entire top floor, complete with dual walk-in wardrobes and a sleek, ensuite
- Two further luxurious double bedrooms on the first floor, including an ensuite and bespoke built-in wardrobes
- Family bathroom showcasing refined tiling, heated towel rail and a bespoke vanity unit with integrated lighting
- Immaculately landscaped rear garden designed for entertaining, featuring multiple terraces and bespoke decking
- Exceptional bespoke outbuilding equipped with full power, heating, WiFi, and elegant bi-fold doors—ideal as a private gym or office
- Situated in the prestigious village of East Harling, offering amenities and effortless connectivity via the nearby A11
Description
This stunning home is the epitome of stylish family living, offering luxurious space and seamless design across three exceptional floors. From the moment you arrive, the brick-weave driveway, manicured lawn, and elegant frontage set the tone for what’s inside. Step through the door and into bright, flowing interiors where a spacious lounge/diner and high-spec kitchen create the ultimate setting for entertaining or unwinding. With three beautifully appointed double bedrooms, two with sleek en-suites, including a showstopping top-floor master bedroom, every corner of this home exudes comfort and sophistication. The landscaped garden is a dream for summer gatherings, complete with multiple seating areas and an impressive garden room with bi-fold doors, perfect as a gym, office or guest suite. All set within a peaceful community overlooking a green, this home truly offers the best of modern family life in a picture-perfect setting.
Location
Tucked away in the sought-after village of East Harling, Colman Way offers the perfect mix of countryside charm and everyday convenience. This friendly, well-connected village has everything you need close to hand – from a highly rated primary school and cosy local pub to independent shops and a lively village hall that brings the community together with regular events.
Surrounded by beautiful Norfolk countryside, it's a haven for walkers, cyclists, and anyone who loves the outdoors.
Despite its rural setting, East Harling is just minutes from the A11, making it easy to reach Norwich, Thetford, and beyond. Whether you're raising a family or simply craving a slower pace of life without giving up your daily essentials, this location strikes the perfect balance.
Colman Way
As you step onto the attractive brick-weave driveway, this beautifully presented home immediately impresses with its neat lawned frontage, rolled stone detail, and low hedge boundary – a perfect balance of greenery and practicality. With parking for multiple vehicles, a garage featuring an oak up-and-over door, and a side gate providing direct access to the landscaped rear garden, this home has been thoughtfully designed for growing families.
Upon entering, you're welcomed into a spacious and light-filled entrance hall, complete with understairs storage and a ground-floor cloakroom for added convenience. Stairs rise to the first-floor landing while doors lead to the heart of the home – an open-plan lounge/diner and contemporary kitchen that seamlessly flow together, creating an exceptional space for everyday living and entertaining.
The lounge/diner is a generous, bright space with double doors opening out to the rear garden, inviting the outdoors in during the warmer months. Perfect for relaxing or hosting, this room offers flexibility in layout to suit your lifestyle needs. Adjacent is the modern kitchen, finished with high-quality wall and base units, integrated appliances including fridge/freezer, dishwasher, washing machine, induction hob with fan oven and extractor. A large window above the sink offers beautiful garden views and floods the room with natural light, while a handy cupboard discreetly houses the boiler.
On the first floor, a spacious landing leads to two double bedrooms and the luxurious family bathroom. The second bedroom benefits from its own ensuite shower room and built-in wardrobes, while the third bedroom, though smaller, still comfortably fits a double bed and also includes a fitted wardrobe. Additional storage on the landing ensures everything has its place – essential for busy family life.
The family bathroom is beautifully appointed, featuring a panelled bath with tiled surround, vanity storage, heated towel rail, and a mirrored unit with integrated lighting – a calming retreat to unwind.
Rising to the top floor, you'll find the impressive master suite – a private haven offering space. With dual walk-in wardrobes, Velux windows allowing natural light to pour in, and a sleek ensuite shower room, this level is a true sanctuary. A loft hatch offers further storage, making this home incredibly practical as well as stylish.
To the rear, the immaculate landscaped garden has been designed with entertaining in mind. Multiple patio and decking areas provide the perfect setting for summer gatherings, while the well-maintained lawn offers space for children to play.
At the back of the garden sits a bespoke outbuilding – currently set up as a home gym and office. This exceptional space is fully powered, heated, equipped with WiFi, and features stunning bi-fold doors overlooking the garden – an ideal work-from-home setup or potential guest accommodation. The property also benefits from double-glazed windows and doors, gas central heating, mains drains, and access to a communal green to the front, offering a sense of community and additional outdoor space to enjoy.
Agents Note
We understand the property will be sold freehold and connected to all mains services.
Shared Access: The property has shared access, though it does not include parking.
Easement Strip: There is an easement strip within the boundary, which means building on that specific area isn't permitted.
Council tax band - C.
EPC Rating: B
- COUNCIL TAXA payment made to your local authority in order to pay for local services like schools, libraries, and refuse collection. The amount you pay depends on the value of the property.Read more about council Tax in our glossary page.
- Band: C
- PARKINGDetails of how and where vehicles can be parked, and any associated costs.Read more about parking in our glossary page.
- Yes
- GARDENA property has access to an outdoor space, which could be private or shared.
- Yes
- ACCESSIBILITYHow a property has been adapted to meet the needs of vulnerable or disabled individuals.Read more about accessibility in our glossary page.
- Ask agent
Colman Way, East Harling
Add an important place to see how long it'd take to get there from our property listings.
__mins driving to your place
Get an instant, personalised result:
- Show sellers you’re serious
- Secure viewings faster with agents
- No impact on your credit score
Your mortgage
Notes
Staying secure when looking for property
Ensure you're up to date with our latest advice on how to avoid fraud or scams when looking for property online.
Visit our security centre to find out moreDisclaimer - Property reference ff4a15db-ccb3-4804-9405-a9b987b11592. The information displayed about this property comprises a property advertisement. Rightmove.co.uk makes no warranty as to the accuracy or completeness of the advertisement or any linked or associated information, and Rightmove has no control over the content. This property advertisement does not constitute property particulars. The information is provided and maintained by Minors & Brady, Diss. Please contact the selling agent or developer directly to obtain any information which may be available under the terms of The Energy Performance of Buildings (Certificates and Inspections) (England and Wales) Regulations 2007 or the Home Report if in relation to a residential property in Scotland.
*This is the average speed from the provider with the fastest broadband package available at this postcode. The average speed displayed is based on the download speeds of at least 50% of customers at peak time (8pm to 10pm). Fibre/cable services at the postcode are subject to availability and may differ between properties within a postcode. Speeds can be affected by a range of technical and environmental factors. The speed at the property may be lower than that listed above. You can check the estimated speed and confirm availability to a property prior to purchasing on the broadband provider's website. Providers may increase charges. The information is provided and maintained by Decision Technologies Limited. **This is indicative only and based on a 2-person household with multiple devices and simultaneous usage. Broadband performance is affected by multiple factors including number of occupants and devices, simultaneous usage, router range etc. For more information speak to your broadband provider.
Map data ©OpenStreetMap contributors.




