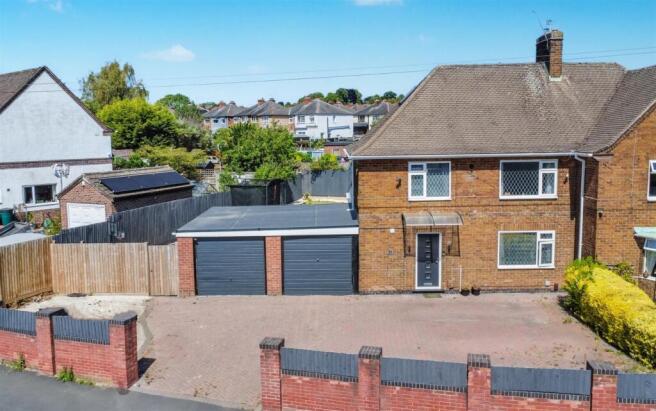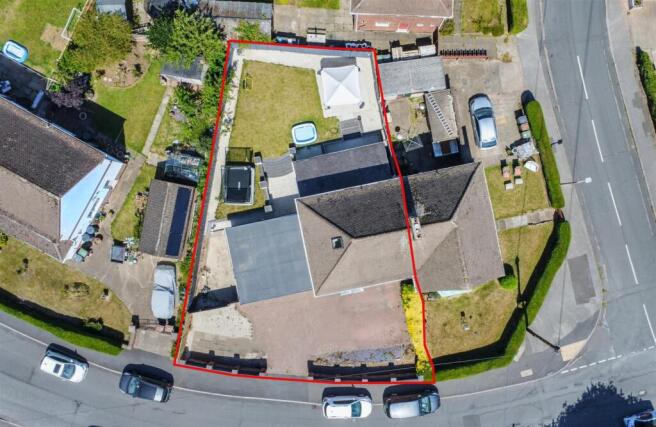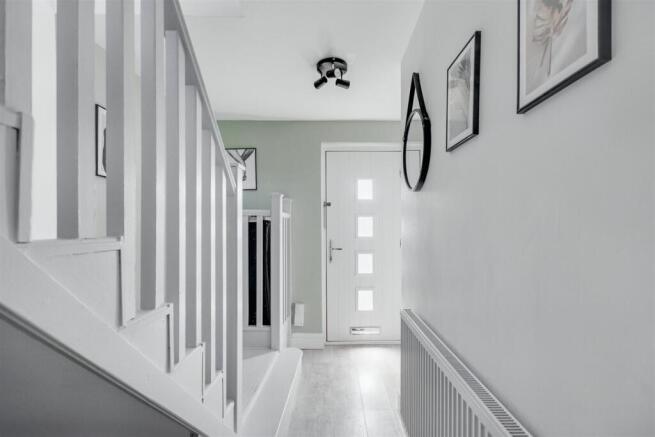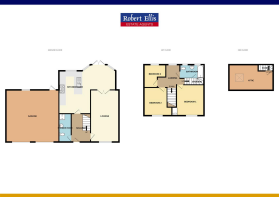
New Eaton Road, Stapleford, Nottingham

- PROPERTY TYPE
Semi-Detached
- BEDROOMS
3
- BATHROOMS
2
- SIZE
1,291 sq ft
120 sq m
- TENUREDescribes how you own a property. There are different types of tenure - freehold, leasehold, and commonhold.Read more about tenure in our glossary page.
Freehold
Key features
- THREE BEDROOM SEMI DETACHED HOUSE
- ATTACHED DOUBLE GARAGE WITH AMPLE PARKING
- GENEROUS GARDENS TO THE REAR
- USEFUL ATTIC SPACE
- FANTASTIC POTENTIAL TO EXTEND (SUBJECT TO PERMISSIONS)
- EASY ACCESS TO FANTASTIC SCHOOLING FOR ALL AGES
- ON THE DOORSTEP TO OPEN SPACE
- TRANSPORT LINKS & AMENITIES NEARBY
- IDEAL LONG TERM FAMILY HOME
- VIEWING HIGHLY RECOMMENDED
Description
ROBERT ELLIS ARE DELIGHTED TO BRING TO THE MARKET THIS SPACIOUS, EXTENDED AND TARDIS-LIKE THREE BEDROOM SEMI DETACHED HOUSE WITH USEFUL ATTIC SPACE, GENEROUS GROUNDS AND GARDENS, AS WELL AS AN ATTACHED DOUBLE GARAGE TO THE SIDE OF THE PROPERTY OFFERING FURTHER POTENTIAL (SUBJECT TO THE RELEVANT PERMISSIONS AND APPROVALS).
The accommodation comprises entrance hallway, ground floor shower room, through lounge and open plan family dining kitchen to the ground floor. The first floor landing provides access to three bedrooms and a bathroom suite and a further staircase provides access to a useful attic space.
The property also benefits from gas fired central heating from combination boiler, ample off-street parking, double garage and generous gardens to the rear, ideal for families.
The property sits favourably within close proximity of excellent nearby schooling for all ages, such as William Lilley, Fairfield and George Spencer. There is also easy access to fantastic nearby transport links, such as the A52 for Nottingham and Derby, Junction 25 of the M1 motorway and the Nottingham electric tram terminus situated at Bardills roundabout.
There is also easy access to nearby open space, such as Queen Elizabeth Park and Archer's Field.
There is so much potential for this property, including possibly extending to the side (subject to the usual permissions and approvals), making a forever family home.
We highly recommend an internal viewing.
Entrance Hall - 3.59 x 2.44 (11'9" x 8'0") - Composite and double glazed front entrance door, staircase rising to the first floor, radiator, doors to kitchen, lounge and ground floor shower room.
Ground Floor Shower Room - 3.34 x 1.88 (10'11" x 6'2") - Three piece suite comprising tiled and enclosed shower cubicle with dual head mains shower, push flush WC, wash hand basin with mixer tap. Extractor fan, double glazed window to the front, utility space (if required).
Through Lounge - 6.30 x 3.28 (20'8" x 10'9") - Incorporating a feature log-burning stove, wooden flooring, radiator, media points, double glazed window to the front, glazed French doors opening out to the rear family dining kitchen.
Open Plan Family Dining Kitchen - 4.85 reducing to 3.05 x 3.81 increasing to max 6.6 - The kitchen incorporates a modern and recently fitted range of matching base and wall storage cupboards and drawers, with marble square top work surfaces and matching breakfast bar incorporating single sink and draining board with central swan-neck mixer tap, matching marble splashboards, fitted induction hob with inset extractor, in-built eye level oven, plumbing for washing machine, integrated dishwasher, breakfast bar space, laminate flooring, vertical radiator, spotlights, opening to the dining area with ample space for dining table and chairs, double glazed windows to the rear (with fitted blinds), uPVC panel and double glazed French doors opening out to the rear garden, panel and glazed Georgian-style doors leading back through to the lounge.
First Floor Landing - Double glazed window to the rear, potential study space overlooking the rear garden, staircase rising to the attic space, doors to bedrooms and bathroom.
Bedroom One - 4.72 x 3.33 (15'5" x 10'11") - Overstairs storage space, radiator, double glazed window to the front, laminate flooring.
Bedroom Two - 3.46 into wardrobe recess x 2.78 (11'4" into wardr - Radiator, double glazed window to the front, overstairs storage space, laminate flooring.
Bedroom Three - 2.72 x 2.62 max (8'11" x 8'7" max) - Radiator, double glazed window to the rear, laminate flooring, coving.
Bathroom - 2.91 x 1.65 (9'6" x 5'4") - White three piece suite comprising pedestal wash hand basin with mixer tap, push flush WC, bath. Heated ladder towel radiator, partially tiled walls, two double glazed windows to the rear.
Attic Space - 5.38 x 3.09 (17'7" x 10'1") - This unregulated space could be used for a variety of different purposes with a staircase rising from the first floor landing, radiator, spotlights, eaves storage space, laminate flooring, Velux double glazed roof window.
Outside - The property is set back from the road on a wide plot with a block paved forecourt providing parking for several vehicles which in turn leads to the double garage. There is an area of garden with broken slate and a variety of bushes and shrubbery. There is a further gravel area for hard standing and pedestrian access leading to the rear. The rear garden is of a generous proportion, ideal for families being split into various sections with lawn and patio flanked with well tended and colourful bedding and borders. Within the garden there is an external water tap and lighting point, access back to the front of the property, as well as personal access door into the garage.
Double Garage - 6.30 x 5.93 (20'8" x 19'5") - Twin up and over doors to the front, light and power. The garage has a uPVC door and window to the rear, as well as a storage area.
Directions - From our Stapleford Branch on Derby Road, proceed to the Roach traffic lights and turn right onto Toton Lane. Proceed over the brow of the hill and take the second right hand turn after passing Fairfield School onto New Eaton Road. Follow the road along and the property can be found on the right hand side, identified by our For Sale board.
A SPACIOUS & TARDIS-LIKE EXTENDED THREE BEDROOM SEMI DETACHED HOUSE WITH GENEROUS GROUNDS & GARDENS, AS WELL AS A DOUBLE ATTACHED GARAGE.
Brochures
New Eaton Road, Stapleford, NottinghamBrochure- COUNCIL TAXA payment made to your local authority in order to pay for local services like schools, libraries, and refuse collection. The amount you pay depends on the value of the property.Read more about council Tax in our glossary page.
- Band: A
- PARKINGDetails of how and where vehicles can be parked, and any associated costs.Read more about parking in our glossary page.
- Yes
- GARDENA property has access to an outdoor space, which could be private or shared.
- Yes
- ACCESSIBILITYHow a property has been adapted to meet the needs of vulnerable or disabled individuals.Read more about accessibility in our glossary page.
- Ask agent
New Eaton Road, Stapleford, Nottingham
Add an important place to see how long it'd take to get there from our property listings.
__mins driving to your place
Get an instant, personalised result:
- Show sellers you’re serious
- Secure viewings faster with agents
- No impact on your credit score
Your mortgage
Notes
Staying secure when looking for property
Ensure you're up to date with our latest advice on how to avoid fraud or scams when looking for property online.
Visit our security centre to find out moreDisclaimer - Property reference 34037048. The information displayed about this property comprises a property advertisement. Rightmove.co.uk makes no warranty as to the accuracy or completeness of the advertisement or any linked or associated information, and Rightmove has no control over the content. This property advertisement does not constitute property particulars. The information is provided and maintained by Robert Ellis, Stapleford. Please contact the selling agent or developer directly to obtain any information which may be available under the terms of The Energy Performance of Buildings (Certificates and Inspections) (England and Wales) Regulations 2007 or the Home Report if in relation to a residential property in Scotland.
*This is the average speed from the provider with the fastest broadband package available at this postcode. The average speed displayed is based on the download speeds of at least 50% of customers at peak time (8pm to 10pm). Fibre/cable services at the postcode are subject to availability and may differ between properties within a postcode. Speeds can be affected by a range of technical and environmental factors. The speed at the property may be lower than that listed above. You can check the estimated speed and confirm availability to a property prior to purchasing on the broadband provider's website. Providers may increase charges. The information is provided and maintained by Decision Technologies Limited. **This is indicative only and based on a 2-person household with multiple devices and simultaneous usage. Broadband performance is affected by multiple factors including number of occupants and devices, simultaneous usage, router range etc. For more information speak to your broadband provider.
Map data ©OpenStreetMap contributors.









