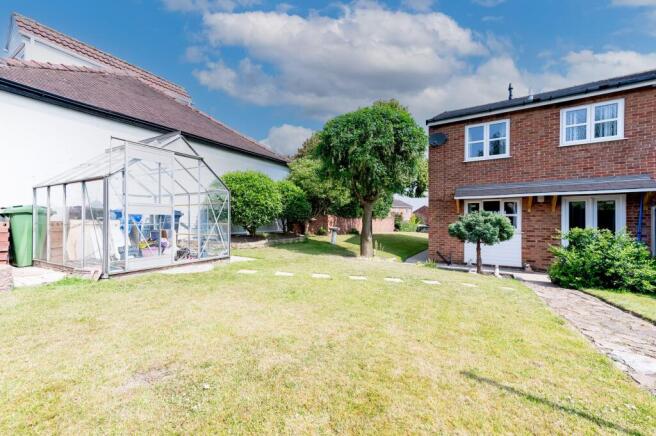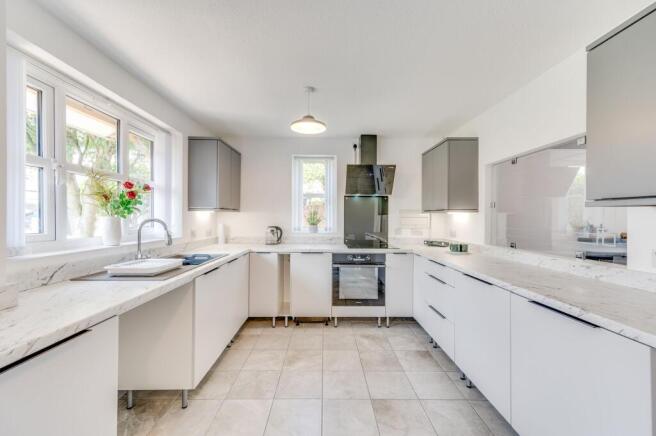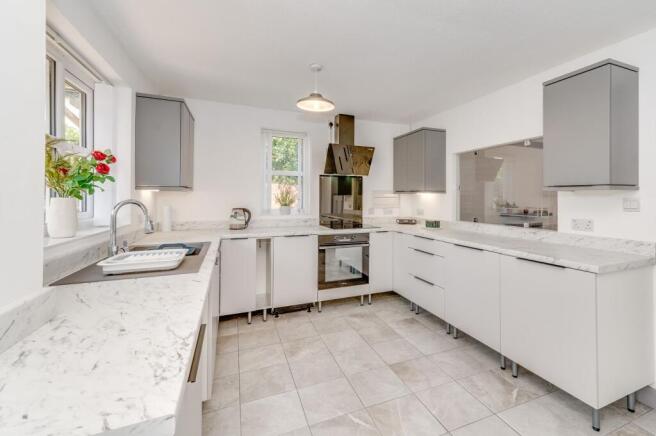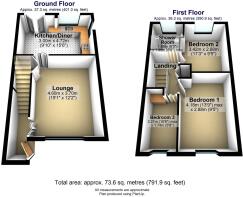
Stacye Rise, Woodhouse, S13

- PROPERTY TYPE
Semi-Detached
- BEDROOMS
3
- BATHROOMS
1
- SIZE
791 sq ft
73 sq m
- TENUREDescribes how you own a property. There are different types of tenure - freehold, leasehold, and commonhold.Read more about tenure in our glossary page.
Freehold
Key features
- THREE BEDROOMED SEMI-DETACHED FAMILY HOME BUILT IN 1978
- NICELY APPOINTED WITH 3500 SQ FEET PRIVATE GARDEN WITH THE ADVANTAGE OF AN EIGHTEEN-FOOT-WIDE SIDE GARDEN PLOT WITH PORTENCIAL FOR DEVELOPMENT WITH NUMEROUS EXTENSION DESIGN POSSIBILITIES
- OFFERED FOR SALE WITH NO ONWARD CHAIN
- HAVING UNDER GONE A NO EXPENSE SPARED COMPLETE PROPERTY RENOVATATION
- GREAT LOCATION ON THIS QUIET CUL-DE-SAQ
- CLOSE TO FANTASTIC TRANSPORT LINKS
- WEALTH OF LOCAL AMENITIES
- LARGE PRIVATE GARDEN
- AMPLE OFF STREET PARKING
- FREEHOLD PROPERTY AND EPC RATING C
Description
Available to the market with the benefit of no onward chain and vacant possession is this superb superior semi-detached three bedroom family home with a light, bright and modern feel throughout. Having been completely renovated through with no expense spared this is a property not to be missed. Briefly consisting of a spacious lounge, well appointed kitchen/diner, two double bedrooms, a single bedroom, and a family shower/wet room. To the outside a deceptively large front and rear garden and ample parking. Located close by to numerous local amenities. Easy commuting with only Twelve minutes to the M1 motorway, eight minutes to trams at Crystal Peaks shopping complex and Drake-house retail outlet. Twenty minutes to Sheffield centre or Meadowhall via Mosborough parkway. Five minutes to Woodhouse Pubs shops and library with a frequent both way connecting Bus service, stops just 2mins away. Falling under the catchment for numerus fantastic Schools and Academies. A complete refurbishment list is available at the viewings. Viewing is essential to do full justice.
VALUER -
BEN WHITHORNE
EPC Rating: C
KITCHEN/DINER AND LIVING ROOM
A minimalist design kitchen area with ample storage and a clean aesthetic, this space is perfect for culinary enthusiasts. The Diner has room for a good family sized table and chairs.
BEDROOMS AND BATHROOM
Upstairs newly carpeted throughout in deep pile nutral colour Polyester with half inch thick underlay, The Wet room/bathing area is tiled and furnished with Groghe shower facilities a wall hung rimless toilet and vanity unit with soft close drawers a bathroom mirror with tiffany lights and a ceiling light fan extractor.
HALLWAY
Underfloor heating extends to this area with designer radiators top and bottom of the staircase running by the party walls advantagously creats sound proofing and shared privacy between the properties.
Garden
Outside a well kept garden with shrubs and trees and a secluded patio area, a rockery and extensive lawns and border.
Parking - Off street
The expansive frontage has the potential for a driveway and family private parking accessed via the allocated parking spaces.
Brochures
Property Brochure- COUNCIL TAXA payment made to your local authority in order to pay for local services like schools, libraries, and refuse collection. The amount you pay depends on the value of the property.Read more about council Tax in our glossary page.
- Band: A
- PARKINGDetails of how and where vehicles can be parked, and any associated costs.Read more about parking in our glossary page.
- Off street
- GARDENA property has access to an outdoor space, which could be private or shared.
- Private garden
- ACCESSIBILITYHow a property has been adapted to meet the needs of vulnerable or disabled individuals.Read more about accessibility in our glossary page.
- Ask agent
Energy performance certificate - ask agent
Stacye Rise, Woodhouse, S13
Add an important place to see how long it'd take to get there from our property listings.
__mins driving to your place
Get an instant, personalised result:
- Show sellers you’re serious
- Secure viewings faster with agents
- No impact on your credit score
Your mortgage
Notes
Staying secure when looking for property
Ensure you're up to date with our latest advice on how to avoid fraud or scams when looking for property online.
Visit our security centre to find out moreDisclaimer - Property reference 6dcfed57-d5c6-4c12-a5fe-a1b6ad163642. The information displayed about this property comprises a property advertisement. Rightmove.co.uk makes no warranty as to the accuracy or completeness of the advertisement or any linked or associated information, and Rightmove has no control over the content. This property advertisement does not constitute property particulars. The information is provided and maintained by Whitehornes, Banner Cross. Please contact the selling agent or developer directly to obtain any information which may be available under the terms of The Energy Performance of Buildings (Certificates and Inspections) (England and Wales) Regulations 2007 or the Home Report if in relation to a residential property in Scotland.
*This is the average speed from the provider with the fastest broadband package available at this postcode. The average speed displayed is based on the download speeds of at least 50% of customers at peak time (8pm to 10pm). Fibre/cable services at the postcode are subject to availability and may differ between properties within a postcode. Speeds can be affected by a range of technical and environmental factors. The speed at the property may be lower than that listed above. You can check the estimated speed and confirm availability to a property prior to purchasing on the broadband provider's website. Providers may increase charges. The information is provided and maintained by Decision Technologies Limited. **This is indicative only and based on a 2-person household with multiple devices and simultaneous usage. Broadband performance is affected by multiple factors including number of occupants and devices, simultaneous usage, router range etc. For more information speak to your broadband provider.
Map data ©OpenStreetMap contributors.





