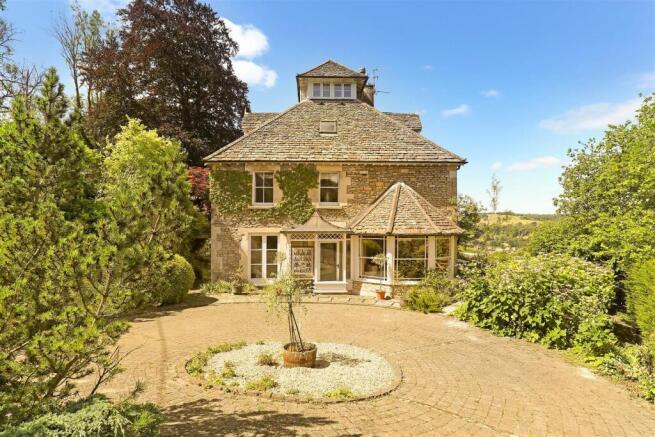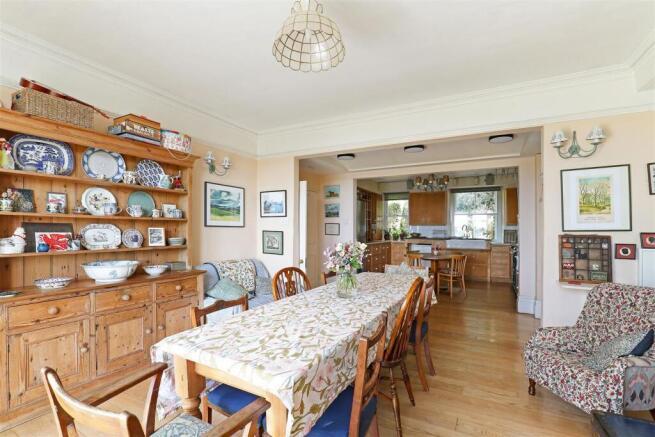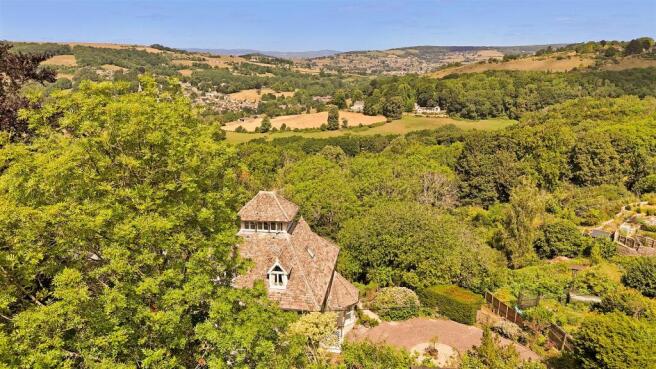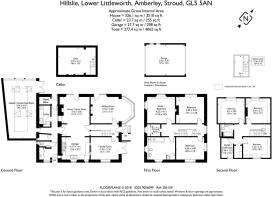Lower Littleworth, Lower Littleworth, Amberley

- PROPERTY TYPE
House
- BEDROOMS
6
- BATHROOMS
2
- SIZE
4,062 sq ft
377 sq m
- TENUREDescribes how you own a property. There are different types of tenure - freehold, leasehold, and commonhold.Read more about tenure in our glossary page.
Freehold
Key features
- Handsome Family Home
- Magnificent Views
- Prime Village Location
- 6 Bedrooms
- 3 Receptions
- Observatory
- Landscaped Garden
- Garage and Driveway Parking
- Excellent Local Schools
Description
Description - Hillslie offers a substantial family home in a prime central village location. Dating back to the late1800s, only four families have played custodian to this historic house in its nearly 200 year history, testament to just how special a home it is.
As soon as you step inside the pretty entrance porch, you sense this is a home that exudes a welcoming warmth, the sort of house where generations of happy families have grown up. Sympathetically updated over the years, the home now benefits from underfloor heating throughout.
Nestled in the side of the valley, the property is accessed via a sweeping drive leading to a pretty frontage. An ornate porch and large bay window create a charming facade.
The sitting room is a wonderful light-filled space with large bay window, a door opening to the rear terrace and a working fire place. The room works equally well for hosting as for everyday living. A second reception with french windows to the front, makes an ideal family room or snug and is currently used as an art studio.
The spacious kitchen is located in the central hub of the house and is clearly the heart of the home. Fitted units provide ample discreet storage along with an Aga for cooking up a feast. There is ample room for a kitchen table, ideal for family suppers and also a large dining table for hosting, along with room for armchairs and a sofa for relaxed everyday living. A working fireplace compliments the dining area and an arched door opens to the rear terrace, ideal for alfresco dining. A door from the kitchen accesses stairs to the cellar, a useful storage space that runs below the sitting room.
An inner hall provides access to a utility, boot room, cloakroom and store room/larder providing plentiful space for storage and hiding laundry and muddy boots etc.
A large garden room, initially built for the purpose of an indoor swimming pool (now covered over and not functioning) offers a wealth of opportunity to develop and create a third reception room or possibly even re-house the kitchen. The light-filled room benefits from a full-width apex window framing the sensational views and is currently used as a workshop and store room.
The original staircase leads to the upper floors where six bedrooms are located across two floors. The three first floor bedrooms are all good-sized doubles and there is also a large family bathroom and a dressing room at this level. The two bedrooms overlooking the valley benefit from magnificent far-reaching views and bedroom three is a dual aspect room with a pretty outlook to the woodland beyond the lane. Three further bedrooms enjoying elevated views, plus a bathroom and a kitchenette (currently used as a studio/art room) are located on the second floor.
The piece de resistance of Hillslie is tucked away at the top of the house where an observatory offers truly breath-taking, far-reaching views across the valley to May Hill, Woodchester, Stroud and Selsley. The perfect escape, the observatory is an ideal spot to peruse the panorama and enjoy magnificent sunsets. It could also makes a unique home office.
Outside - The landscaped garden is mainly set to the rear of the house and comprises well-stocked borders and a terraced area with lawn. A large patio runs along the rear of the house, offering the perfect spot for alfresco entertaining in the warmer months and a great area to relax and soak up the exceptional views. The top garden is bordered with mature yew hedging with picket gates leading to a lower garden with fruit trees and an area for growing vegetables.
A roundabout drive allows for ease of access with parking for several cars and a garage is located at the top of the drive, together with additional parking.
Brochures
Lower Littleworth, Lower Littleworth, AmberleyBrochure- COUNCIL TAXA payment made to your local authority in order to pay for local services like schools, libraries, and refuse collection. The amount you pay depends on the value of the property.Read more about council Tax in our glossary page.
- Band: H
- PARKINGDetails of how and where vehicles can be parked, and any associated costs.Read more about parking in our glossary page.
- Driveway
- GARDENA property has access to an outdoor space, which could be private or shared.
- Yes
- ACCESSIBILITYHow a property has been adapted to meet the needs of vulnerable or disabled individuals.Read more about accessibility in our glossary page.
- Ask agent
Lower Littleworth, Lower Littleworth, Amberley
Add an important place to see how long it'd take to get there from our property listings.
__mins driving to your place
Get an instant, personalised result:
- Show sellers you’re serious
- Secure viewings faster with agents
- No impact on your credit score
Your mortgage
Notes
Staying secure when looking for property
Ensure you're up to date with our latest advice on how to avoid fraud or scams when looking for property online.
Visit our security centre to find out moreDisclaimer - Property reference 34037867. The information displayed about this property comprises a property advertisement. Rightmove.co.uk makes no warranty as to the accuracy or completeness of the advertisement or any linked or associated information, and Rightmove has no control over the content. This property advertisement does not constitute property particulars. The information is provided and maintained by Murrays Estate Agents, Minchinhampton. Please contact the selling agent or developer directly to obtain any information which may be available under the terms of The Energy Performance of Buildings (Certificates and Inspections) (England and Wales) Regulations 2007 or the Home Report if in relation to a residential property in Scotland.
*This is the average speed from the provider with the fastest broadband package available at this postcode. The average speed displayed is based on the download speeds of at least 50% of customers at peak time (8pm to 10pm). Fibre/cable services at the postcode are subject to availability and may differ between properties within a postcode. Speeds can be affected by a range of technical and environmental factors. The speed at the property may be lower than that listed above. You can check the estimated speed and confirm availability to a property prior to purchasing on the broadband provider's website. Providers may increase charges. The information is provided and maintained by Decision Technologies Limited. **This is indicative only and based on a 2-person household with multiple devices and simultaneous usage. Broadband performance is affected by multiple factors including number of occupants and devices, simultaneous usage, router range etc. For more information speak to your broadband provider.
Map data ©OpenStreetMap contributors.




