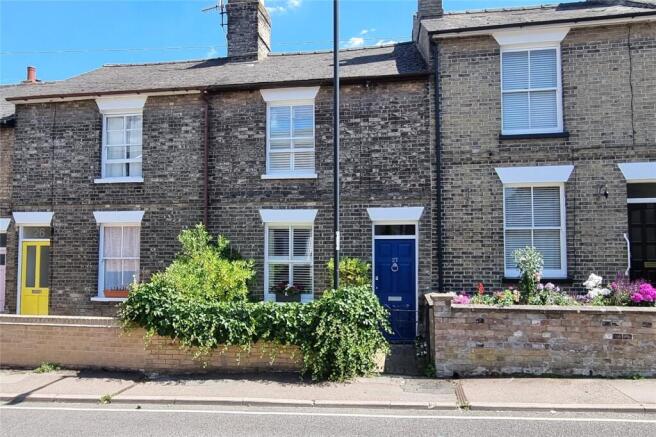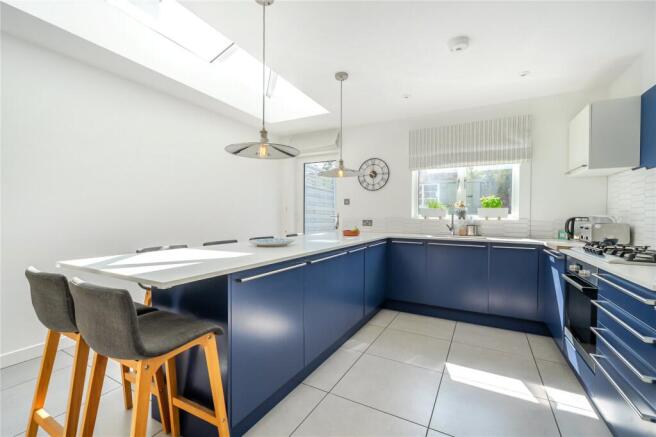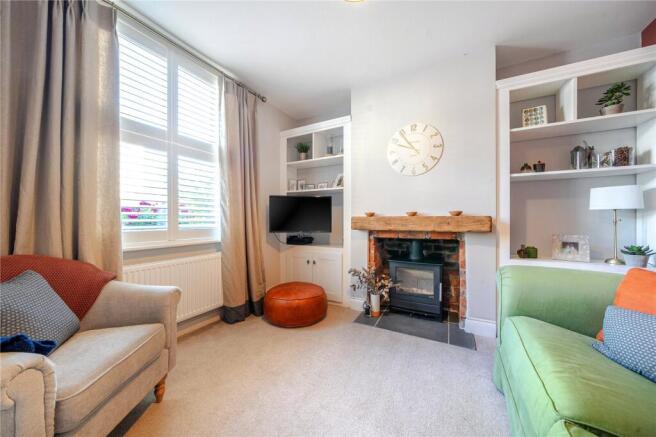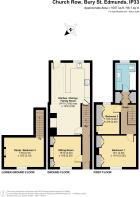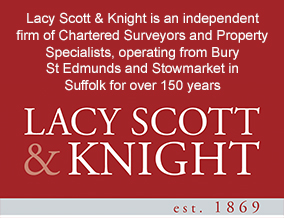
Church Row, Bury St. Edmunds, Suffolk, IP33

- PROPERTY TYPE
Terraced
- BEDROOMS
3
- BATHROOMS
1
- SIZE
Ask agent
- TENUREDescribes how you own a property. There are different types of tenure - freehold, leasehold, and commonhold.Read more about tenure in our glossary page.
Freehold
Key features
- Town Centre Location
- Victorian Terraced Townhouse
- Totally Refurbished
- Immaculately Presented
- Sitting Room
- Kitchen/Dining/Family Room
- 2 First Floor Bedrooms
- Lower Ground Floor Study/Bedroom 3
- Low Maintenance Courtyard Garden
Description
Entrance Hall | Sitting Room | Kitchen/Dining/Family Room | 2 First Floor Bedrooms | Bathroom | Lower Ground Floor Study/Bedroom 3 | Courtyard Garden | Permit Parking
27 Church Row
This is an immaculately presented updated traditional 2-3 bedroom Victorian townhouse in an ideal, central yet quiet location in the heart of Bury St. Edmunds. The property presents traditional brick elevations, and double-glazed sash windows to the front, under a slate roof, within an attractive conservation area.
Much improved by our vendors to include a stunning bright modern kitchen extension, with roof lantern over the kitchen - and fully converted basement room accessed via stairs leading off the kitchen giving additional useful space to the lower floors. With a traditional town home layout, but enjoying a lot more space and light than you may at first imagine – we would highly recommend an early viewing so as not to be disappointed.
Also with a fully paved courtyard garden for entertaining, living here is simple, perfect for low maintenance and ideal if you are looking for an easy lock-up-and-leave type lifestyle.
Recent additions - the two-storey extension to replace the original kitchen and bathroom on the rear of the house, with updated heating, plumbing and electrics etc. throughout the house was completed in 2019. The basement conversion was completed this year.
In more detail -
The traditional front door leads in to the hallway with stairs leading to all first-floor rooms. The sitting room, or snug, sits at the front of the property and is a delightful cosy room, with a log-burner on a tiled hearth and oak beam above, and storage built in each side beside the fireplace. There is a replacement double glazed sash window with louvre shutters fitted, to the front.
Behind this, the dining room has been opened up into the stunning kitchen family room extension, which is a spacious, bright and modern feature, not normally associated with this type of property. With integrated appliances, fridge-freezer, dishwasher, and oven, hob and space for washing machine, and a large peninsular countertop with space for multiple stools underneath being a natural sociable gathering point. There is underfloor heating below a ceramic tiled floor, and a window and glazed door to the rear leading out to the garden.
The basement room, recently completed now enjoys a full fire-escape access to the front, and could be used for an extra bedroom, home office, or media room. It is fully tanked and lined, attractively decorated, a very useful and versatile extra space with recessed lighting and carpeted flooring.
On the first floor, a generous landing opens into the wonderfully stylish family bathroom, with useful storage cupboards and boiler cupboard just outside. This beautifully updated space features fully tiled flooring, with underfloor heating, white fixtures and a shower-over-bath with rainfall shower as well as separate microphone shower fitted, timber vanity cabinet, sink, low-level WC and window to the rear.
The two traditional bedrooms are both attractively finished, and the main bedroom to the front is a particularly spacious room, which features two built in wardrobes and a replacement double glazed sash window, with louvred shutter behind, to the front.
Outside
Externally – the property enjoys a fully enclosed garden area, split level, with spaces for a BBQ and outdoor furniture, being attractively paved and walled across two levels. There is a small timber shed for storage and the garden enjoys a south-eastly aspect at the back so is a natural suntrap.
To the front, the walled traditional town garden is set up for low maintenance too, with paving and gravel behind a low wall and front gate.
Location
Bury St. Edmunds market town is literally on your doorstep – walk to all the attractions, and amenities, shopping, dining, and leisure facilities - you are so close to everything, Church Row is a much-requested location in town because of this.
Property Information
Services: Mains electricity, gas, water and drainage. Gas fired central heating.
Local Authority: West Suffolk Council. Council Tax Band B.
Tenure: Freehold.
Broadband: Ultrafast available (information taken from Ofcom website).
Mobile Coverage: Good coverage Outdoors (information taken from Ofcom website).
Directions
What3words///bubbles.funky.holiday
Brochures
Particulars- COUNCIL TAXA payment made to your local authority in order to pay for local services like schools, libraries, and refuse collection. The amount you pay depends on the value of the property.Read more about council Tax in our glossary page.
- Band: B
- PARKINGDetails of how and where vehicles can be parked, and any associated costs.Read more about parking in our glossary page.
- Yes
- GARDENA property has access to an outdoor space, which could be private or shared.
- Yes
- ACCESSIBILITYHow a property has been adapted to meet the needs of vulnerable or disabled individuals.Read more about accessibility in our glossary page.
- Ask agent
Church Row, Bury St. Edmunds, Suffolk, IP33
Add an important place to see how long it'd take to get there from our property listings.
__mins driving to your place
Explore area BETA
Bury St Edmunds
Get to know this area with AI-generated guides about local green spaces, transport links, restaurants and more.
Get an instant, personalised result:
- Show sellers you’re serious
- Secure viewings faster with agents
- No impact on your credit score




Your mortgage
Notes
Staying secure when looking for property
Ensure you're up to date with our latest advice on how to avoid fraud or scams when looking for property online.
Visit our security centre to find out moreDisclaimer - Property reference BUS250122. The information displayed about this property comprises a property advertisement. Rightmove.co.uk makes no warranty as to the accuracy or completeness of the advertisement or any linked or associated information, and Rightmove has no control over the content. This property advertisement does not constitute property particulars. The information is provided and maintained by Lacy Scott & Knight, Bury St Edmunds. Please contact the selling agent or developer directly to obtain any information which may be available under the terms of The Energy Performance of Buildings (Certificates and Inspections) (England and Wales) Regulations 2007 or the Home Report if in relation to a residential property in Scotland.
*This is the average speed from the provider with the fastest broadband package available at this postcode. The average speed displayed is based on the download speeds of at least 50% of customers at peak time (8pm to 10pm). Fibre/cable services at the postcode are subject to availability and may differ between properties within a postcode. Speeds can be affected by a range of technical and environmental factors. The speed at the property may be lower than that listed above. You can check the estimated speed and confirm availability to a property prior to purchasing on the broadband provider's website. Providers may increase charges. The information is provided and maintained by Decision Technologies Limited. **This is indicative only and based on a 2-person household with multiple devices and simultaneous usage. Broadband performance is affected by multiple factors including number of occupants and devices, simultaneous usage, router range etc. For more information speak to your broadband provider.
Map data ©OpenStreetMap contributors.
