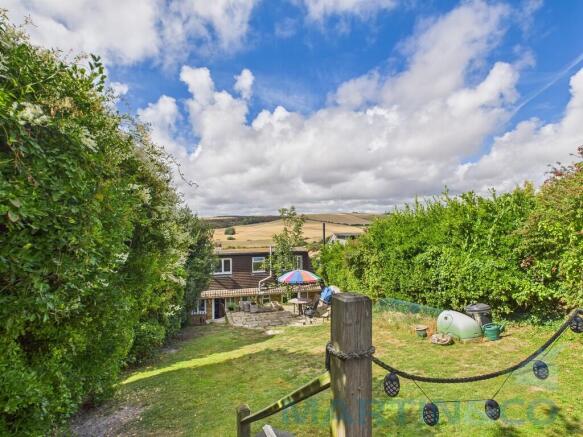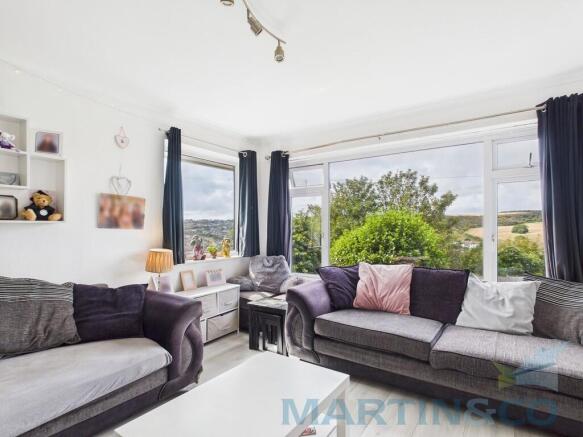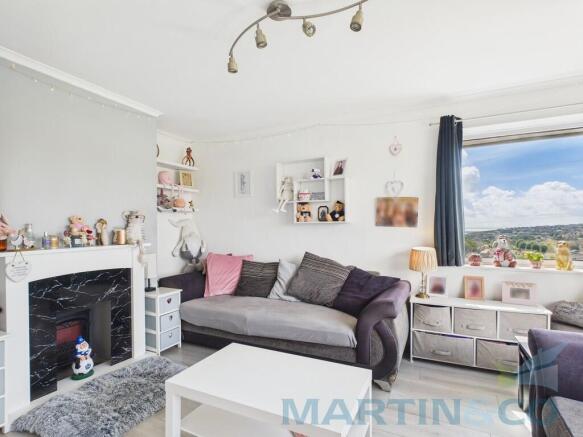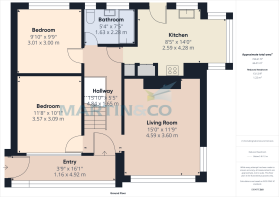4 bedroom detached house for sale
Greenbank Avenue, Saltdean

- PROPERTY TYPE
Detached
- BEDROOMS
4
- BATHROOMS
2
- SIZE
Ask agent
- TENUREDescribes how you own a property. There are different types of tenure - freehold, leasehold, and commonhold.Read more about tenure in our glossary page.
Freehold
Key features
- DETACHED HOUSE
- PANORAMIC SEA AND FARMLAND VIEWS
- 4 GOOD SIZED BEDROOMS
- LARGE REAR GARDEN
- GARAGE AND DRIVEWAY
- PLENTY OF POTENTIAL
- NEAR SHOPS AND BUS LINKS
- PRIME LOCATION IN WEST SALTDEAN
- 10 MINUTES WALK TO BEACH
- AVAILABLE NOW
Description
LOCATION The property is set in a quiet but elevated position in the popular seaside town of Saltdean. Within 10 minutes walk to the undercliff promenade with walks along the glorious Sussex coastline and pebbled beach towards the historic village of Rottingdean with its cafes and variety of boutique shops. Saltdean's famous landmark and recently redeveloped Saltdean Lido with outside swimming pool and internally hosting a café, gym, library and open spaces for the community. Saltdean Park with its tennis courts, bowling green, green space ideal to walking the dog and playground.
If you want to venture further a field regular buses go from the town or seafront to Brighton and Eastbourne.
Saltdean has a very good primary school which caters for the whole area and lovely walks close by to the property over farmland and across the downs. Ideal for a family looking to settle down in this hidden gem on the Sussex Coast
PROPERTY DESCRIPTION As you step inside this property it doesn't take you too long to realise the beauty of the spacious living room with large dual aspect double glazed windows offering panoramic views over Saltdean towards the sea and farmland. The property has 4 bedrooms, 2 bathrooms and kitchen with space for table and 4 chairs. There is potential to improve the current property cosmetically and also subject to planning consent expanding the upstairs areas with a large walk in loft area.
The front garden which is terraced offers plenty of potential and hosts established shrubs, flowering hedges and plants with outside electric point and access to the side of the house. There is a small driveway and sizable garage ideal for storage. Stairs lead up to the front door and porch.
The rear garden which backs onto fields is a explosion of natural life with the garden enclosed by established trees and hedges. Stairs and plant bank rise up to a patio area ideal for dining in the warm summer nights. Lawn area with further wooden steps to a feature decked area again ideal for dining with views to farmland and summer house with power built in the last 10 years, offering a relaxing area with plenty of space for sofa. As the property is detached you have access to both sides of the property from the rear garden.
ROOM DETAILS The property comprises of the following rooms:
Stairs going up side of house to entrance door:
Front Porch - 16'1 x 3'9 Mainly double glazed windows through this light and bright porch with views over Saltdean towards farmland.
Entrance Hallway - 15'10 x 5'5 Giving access to all ground floor hallway offers space under stairs for storage and a desk.
Living room - 15'0 x 11'9 A particular feature of the house is this bright and spacious living room with large double glazed picture windows with panoramic views over roof tops of Saltdean to farmland and sea. Radiator. BT and sky points.
Bathroom - 7'5 x 5'4 Renovated by the current owners the bathroom offers a white suite comprising of tiled walls with panelled bath and shower with mixer taps, hand wash basin with waterfall chrome tap, low level WC, electric heated towel rail, 2 frosted windows to rear.
Kitchen - 14'0 x 8'5 Range of wall and floor mounted units, worksurfaces, stainless steel sink with drainer, space for washing machine, electric range cooker and freestanding fridge freezer. Room for table and 4/5 chairs. Dual aspect double glazed windows overlooking rear garden and front of property with double glazed door to garden.
Bedroom 3 - 9'10 x 9'9 Double glazed window to rear garden, radiator.
Bedroom 4 - 11'8 x 10'1 Double glazed windows overlooking front porch with views over rooftops to farmland. Radiator.
Stairs leading from ground floor to:
First Floor landing - Small landing with access to all rooms, door to walk in loft area with water tank and wall mounted boiler. Potential for expansion subject to planning consents.
Bedroom 1 - 10'6 x 10'2 Spacious bedroom with double glazed windows overlooking rear garden towards farmland. Radiator.
Bedroom 2 - 9'9 x 8'3 Double glazed window overlooking rear garden and towards farmland. Radiator. Loft hatch with walk in loft area with potential subject to planning consents to increase size of room.
Shower Room - 5'10 x 5'7 Renovated by the current owners with built in shower cubicle with electric shower, hand wash basin, low level WC, radiator and frosted double glazed window to rear.
Outside
Front Garden mainly terraced areas with plants, established bushes and shrubs. Space to sit out and enjoy the beautiful sunsets. Electric socket and access to rear garden. Steps with railing to front door. Small driveway to garage.
Rear Garden on 2 levels with stairs and plant bank leading up to patio area and lawn leading to further raised area with wooden steps to decking and Summer house with electric. Enclosed by established trees and bushes for privacy. Wonderful views of farmers land to the rear and also from decking. Access to both sides of the house to the front. The garden is ideal to relax after a long summer day or ideal for entertaining with spaces for table and chairs with barbecue.
Single Garage with up and over door, light, power and tap. Ideal for storage.
Council Tax Band: D. Estimate for family is £240 per month.
EPC rating: C.
Please note the property needs improvement in places but offers plenty of potential to expand and is situated in a desired area within West Saltdean.
Disclaimer:
In accordance with the Estate Agency Act 1979, Martin & Co ( Burgess Hill & Brighton) would advise potential purchasers that this property is owned by a member of staff.
Identification checks Should a purchaser have an offer accepted on a property marketed by Martin & Co, they will need to undertake an identification check. This is done to meet our obligation under Anti Money Laundering Regulations (AML) and is a legal requirement. We use an online service to verify your identity provided by HIPLA. The cost of these checks is £50 inc. VAT per purchase which is paid in advance, directly to HIPLA. This charge is non-refundable under any circumstances.
- COUNCIL TAXA payment made to your local authority in order to pay for local services like schools, libraries, and refuse collection. The amount you pay depends on the value of the property.Read more about council Tax in our glossary page.
- Band: D
- PARKINGDetails of how and where vehicles can be parked, and any associated costs.Read more about parking in our glossary page.
- Garage
- GARDENA property has access to an outdoor space, which could be private or shared.
- Yes
- ACCESSIBILITYHow a property has been adapted to meet the needs of vulnerable or disabled individuals.Read more about accessibility in our glossary page.
- Ask agent
Greenbank Avenue, Saltdean
Add an important place to see how long it'd take to get there from our property listings.
__mins driving to your place
Get an instant, personalised result:
- Show sellers you’re serious
- Secure viewings faster with agents
- No impact on your credit score
Your mortgage
Notes
Staying secure when looking for property
Ensure you're up to date with our latest advice on how to avoid fraud or scams when looking for property online.
Visit our security centre to find out moreDisclaimer - Property reference 100668002761. The information displayed about this property comprises a property advertisement. Rightmove.co.uk makes no warranty as to the accuracy or completeness of the advertisement or any linked or associated information, and Rightmove has no control over the content. This property advertisement does not constitute property particulars. The information is provided and maintained by Martin & Co, Brighton. Please contact the selling agent or developer directly to obtain any information which may be available under the terms of The Energy Performance of Buildings (Certificates and Inspections) (England and Wales) Regulations 2007 or the Home Report if in relation to a residential property in Scotland.
*This is the average speed from the provider with the fastest broadband package available at this postcode. The average speed displayed is based on the download speeds of at least 50% of customers at peak time (8pm to 10pm). Fibre/cable services at the postcode are subject to availability and may differ between properties within a postcode. Speeds can be affected by a range of technical and environmental factors. The speed at the property may be lower than that listed above. You can check the estimated speed and confirm availability to a property prior to purchasing on the broadband provider's website. Providers may increase charges. The information is provided and maintained by Decision Technologies Limited. **This is indicative only and based on a 2-person household with multiple devices and simultaneous usage. Broadband performance is affected by multiple factors including number of occupants and devices, simultaneous usage, router range etc. For more information speak to your broadband provider.
Map data ©OpenStreetMap contributors.





