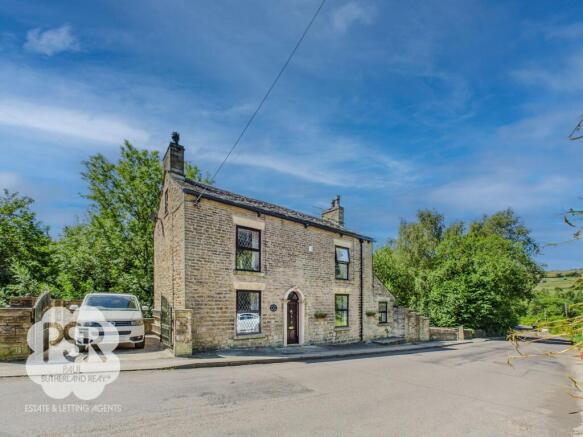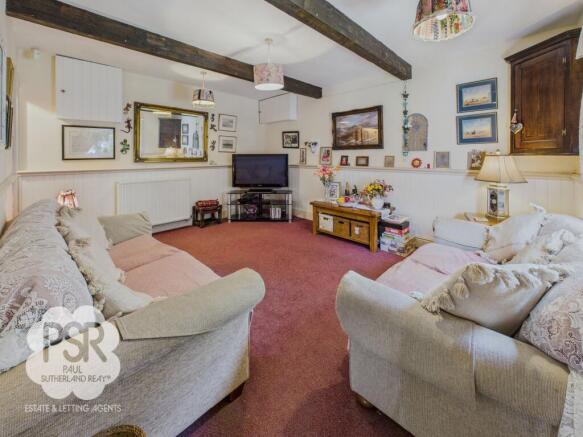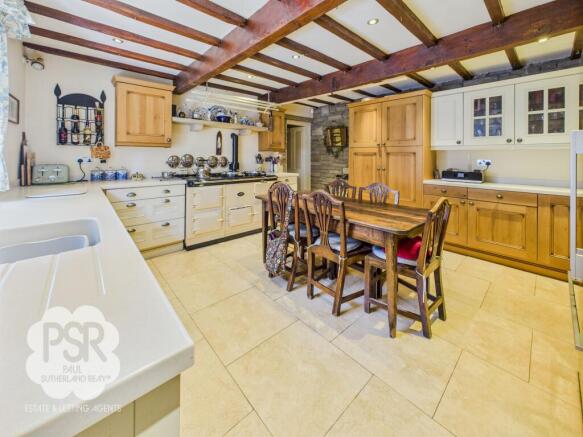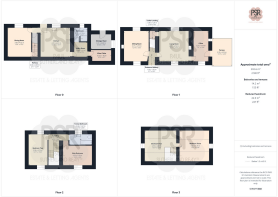
Thornsett, Birch Vale, SK22

- PROPERTY TYPE
Detached
- BEDROOMS
4
- BATHROOMS
2
- SIZE
Ask agent
Key features
- Lovingly Restored Four-Bedroom Detached Family Property In Thornsett
- Formerly 'The New Inn' - Beautifully Converted Into An Expansive Family Home
- Four Stories of Living Space | Over 2100 Square Feet
- Four Double Bedrooms | Two Bathrooms | Three Reception Rooms Plus Dedicated Office
- Double Glazing Throughout | Gas Central Heating And Gas AGA | EPC Rating E
- Stunning Farmhouse Kitchen With Gas AGA, Dining Space, Separate Utility Room And Wine Cellar
- Off-Street Parking On Two Secure-Gated Driveways For Multiple Cars
- Excellent Transport Links To Stockport, Manchester And The Peak District
- Close Proximity To Good Schools And Local Amenities
Description
Welcome to The Old New Inn — a storybook home rich in local heritage, lovingly transformed from its former life as a 19th-century village inn. Nestled in the peaceful hamlet of Thornsett, this 4-bedroom, 2-bathroom detached residence blends timeless character with considered modern updates across 2,180 sq ft.
Inside, the property retains its charming pub-era features: exposed beams, original fireplaces and gorgeous stonework. The heart of the home is the bespoke country kitchen, complete with an Aga and picture windows framing pastoral views. Two generous reception rooms offer flexible space for entertaining or relaxing beside the fire.
Upstairs, four well-proportioned double-bedrooms share the same sense of rustic warmth, while the bathrooms are tastefully updated to offer modern comfort.
Set amidst the stunning backdrop of the High Peak, this home offers generous garden space perfect for al fresco dining, gardening, or soaking up the countryside air. A unique chance to own a piece of Derbyshire’s story — beautifully rewritten for modern living.
EPC Rating: E
Entrance Hallway
1.1m x 1.55m
Timber external door with hallmarked transom window above to the front elevation of the property, carpeted flooring and stairs to the first floor, and ceiling mounted lighting.
Living Room
4.61m x 4.76m
Double glazed timber framed windows to the front and rear elevations, carpeted flooring and dado rails throughout, a twin panel radiator, exposed oak beams, ceiling pendant lighting, and an ornate Victorian open fireplace with tiled surround and brass hood.
Office
2.14m x 4.74m
Double glazed windows of timber frame construction to the front and side elevations, and a timber exterior door to the terrace, carpeted flooring, a twin panel radiator, ceiling pendant lighting, and boiler access.
Terrace
3.35m x 4.35m
Stone paved terrace with parapit walls to the side elevation of the property offering rural views towards Mellor.
Sitting Room
3.77m x 4.73m
Double glazed windows of timber frame construction to the front and rear elevations, carpeted flooring and dado rails throughout, exposed oak ceiling beams, and an ornate Victorian open fireplace with a tiled surround.
Cellar Landing
0.88m x 1.29m
Ceiling mounted lighting and stone steps to the cellar.
Dining Room
3.68m x 4.62m
Double glazed window of timber frame construction to the rear elevation of the property, carpeted flooring throughout, ceiling pendant lighting, part-panelled walls and a twin panel radiator.
Kitchen
4.55m x 4.61m
Double glazed window of timber frame construction and exterior stable door to the rear elevation of the property, recessed ceiling spotlighting, tiled flooring, oak traditional base units with contrasting white walls units, Corian worktops throughout, integrated kitchen sink with drainage space and chrome mixer tap over, space for an American-style fridge freezer and dishwasher, space for a dining table for 6-8 people, integrated microwave, and a gas converted Aga.
Utility Room
2.14m x 2.27m
Quarry tiled flooring, ceiling mounted flourescent lighting and space for a washing machine and tumble dryer with laminate worktop.
Shower-Room
2.11m x 2.19m
Double glazed window of timber frame construction to the rear elevation, fully tiled walls and flooring, a twin panel radiator, ceiling mounted lighting, an extractor fan, and a matching shower-room suite comprises a walk-in double shower cubicle with a wall-mounted stainless steel thermostatic mixer shower above, a pedestal basin with stainless steel taps above, and a low-level WC with a push-flush.
Wine Cellar
3.13m x 1.7m
Stone flooring, flourescent ceiling lighting, terracotta wine storage shelving, stone pantry shelving, and space for a fridge freezer.
Landing
3.1m x 0.99m
Carpeted flooring, ceiling pendant lighting, an understairs storage cupboard, white balustrade and further stairs to the second floor.
Main Bedroom
4.59m x 2.99m
Double glazed window of timber frame construction to the front elevation of the property, carpeted flooring and exposed character oak beams throughout, a twin panel radiator, ceiling pendant lighting and a converted cast iron fireplace.
Family Bathroom
3.44m x 1.67m
Double glazed window of timber frame construction to the rear elevation of the property, part-tiled walls, ceiling mounted lighting, a twin panel radiator, ceiling mounted extractor fan, and a matching Victorian bathroom suite comprises a low-level WC with a push-flush, a pedestal basin with stainless steel traditional taps, and a bath with stainless steel deck mounted Victorian mixer tap with a shower attachment.
Bedroom Two
3.09m x 4.78m
Double glazed windows of timber frame construction to the front and rear elevations of the property, carpeted flooring throughout, ceiling pendant lighting and exposed character oak ceiling beams, and a twin panel radiator.
Bedroom Four
4.9m x 4.82m
Double glazed window of timber frame construction to the side elevation of the property and similar Velux window to the rear elevation, exposed character oak purlins, carpeted flooring, white balustrade, a twin panel radiator and ceiling mounted spotlighting.
Bedroom Three
4.61m x 4.78m
Double glazed window of timber frame construction to the side elevation of the property with fitted Venetian blinds, and a similar Velux window to the rear elevation, exposed character oak purlins, carpeted flooring, a twin panel radiator and ceiling mounted spotlighting.
Garden
Quaint enclosed rear garden with lawned areas, surrounding established plantings including roses, two large sheds and a further integral high-security shed, and an al-fresco dining area for 4.
Parking - Secure gated
Secure gated driveway to the Eastern aspect of the property.
Parking - Secure gated
Secure gated driveway for 1 car or 2 small cars to the West aspect of the property with access to the rear garden.
- COUNCIL TAXA payment made to your local authority in order to pay for local services like schools, libraries, and refuse collection. The amount you pay depends on the value of the property.Read more about council Tax in our glossary page.
- Band: C
- PARKINGDetails of how and where vehicles can be parked, and any associated costs.Read more about parking in our glossary page.
- Gated
- GARDENA property has access to an outdoor space, which could be private or shared.
- Private garden
- ACCESSIBILITYHow a property has been adapted to meet the needs of vulnerable or disabled individuals.Read more about accessibility in our glossary page.
- Ask agent
Energy performance certificate - ask agent
Thornsett, Birch Vale, SK22
Add an important place to see how long it'd take to get there from our property listings.
__mins driving to your place
Get an instant, personalised result:
- Show sellers you’re serious
- Secure viewings faster with agents
- No impact on your credit score
Your mortgage
Notes
Staying secure when looking for property
Ensure you're up to date with our latest advice on how to avoid fraud or scams when looking for property online.
Visit our security centre to find out moreDisclaimer - Property reference 5d15cd6f-34b4-4b95-a5d6-a2c80db105a1. The information displayed about this property comprises a property advertisement. Rightmove.co.uk makes no warranty as to the accuracy or completeness of the advertisement or any linked or associated information, and Rightmove has no control over the content. This property advertisement does not constitute property particulars. The information is provided and maintained by PSR, New Mills. Please contact the selling agent or developer directly to obtain any information which may be available under the terms of The Energy Performance of Buildings (Certificates and Inspections) (England and Wales) Regulations 2007 or the Home Report if in relation to a residential property in Scotland.
*This is the average speed from the provider with the fastest broadband package available at this postcode. The average speed displayed is based on the download speeds of at least 50% of customers at peak time (8pm to 10pm). Fibre/cable services at the postcode are subject to availability and may differ between properties within a postcode. Speeds can be affected by a range of technical and environmental factors. The speed at the property may be lower than that listed above. You can check the estimated speed and confirm availability to a property prior to purchasing on the broadband provider's website. Providers may increase charges. The information is provided and maintained by Decision Technologies Limited. **This is indicative only and based on a 2-person household with multiple devices and simultaneous usage. Broadband performance is affected by multiple factors including number of occupants and devices, simultaneous usage, router range etc. For more information speak to your broadband provider.
Map data ©OpenStreetMap contributors.





