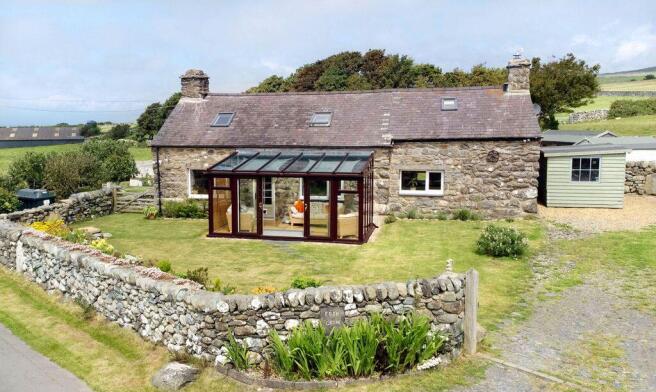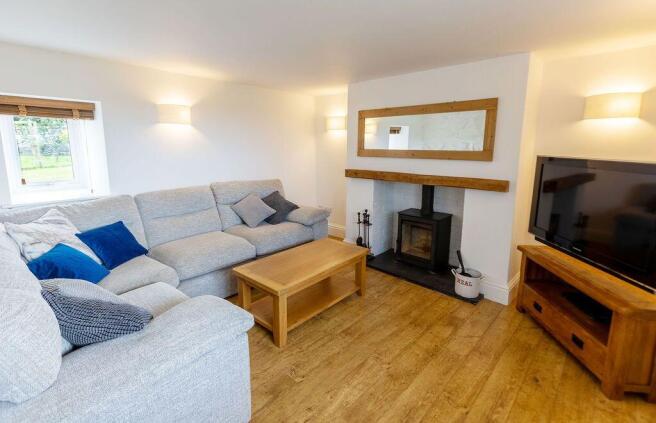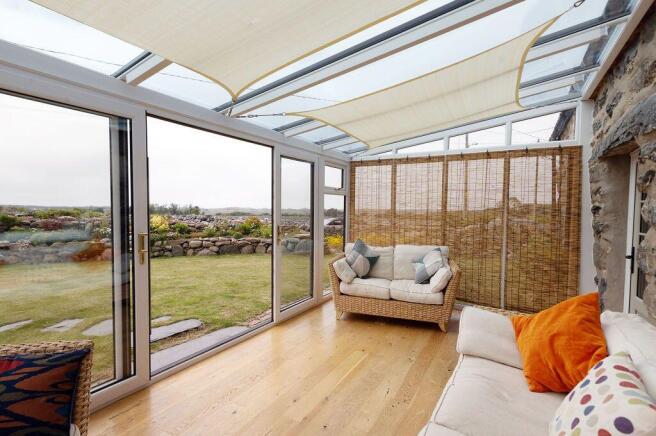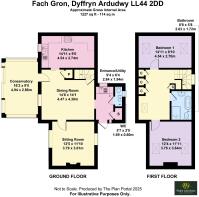Fach Gron, Dyffryn Ardudwy LL44 2DD

- PROPERTY TYPE
Detached
- BEDROOMS
2
- BATHROOMS
1
- SIZE
Ask agent
- TENUREDescribes how you own a property. There are different types of tenure - freehold, leasehold, and commonhold.Read more about tenure in our glossary page.
Freehold
Key features
- Charming Character Cottage
- Approximately half an acre of gardens
- Far reaching coastal views
- Semi rural location
- Sitting Room
- Dining Room/Snug
- Kitchen
- Conservatory
- 2 Bedrooms
- Family Bathroom
Description
Presented in immaculate condition throughout, the rooms are light and well proportioned and the cottage is rich in character and original features. These include exposed beams, stone walls, a parquet floor, and a cosy open fireplace with a wood-burning stove. Modern comforts are seamlessly integrated, with a well-appointed kitchen, contemporary bathroom, UPVC windows, and oil-fired central heating. A recent addition by the current owners is a charming conservatory, perfectly positioned to take in the breathtaking countryside and distant sea views.
The grounds are thoughtfully landscaped with lawned areas, mature trees and shrubs, fruit trees, vegetable plots, a polytunnel, and a wooden cabin with additional sheds. A raised decking area and paved patio provide ideal spots to relax and enjoy the panoramic sea views and spectacular sunsets over the Llyn Peninsula. This property will appeal to keen gardeners who enjoy a certain amount of self sufficiency, the grounds are also well-suited for keeping poultry. There is also ample space for off road parking.
Accommodation comprises:
Ground Floor: Sitting Room, Dining Room/Snug, Kitchen, Utility Room, and Separate WC
First Floor: Spacious Landing, Two Bedrooms, and Family Bathroom
Viewing is highly recommended to fully appreciate all that Fach Gron has to offer. This property is perfect for those seeking a lifestyle change in the heart of Snowdonia's stunning landscape.
The picturesque villages of Talybont and Dyffryn Ardudwy, lie at the foot of Moelfre and are surrounded by the impressive Rhinog mountain range, the historic Dyffryn Ardudwy Burial Chamber, the beautiful Bennar beach and the Cors y Gedol woods. Both villages have a thriving community and boasts a popular village hall, primary school, award winning butchers, local post office and convenient store. Close to many of the region's most popular towns and attractions, Harlech, Barmouth and Dolgellau are all just a short car journey away.
Council Tax Band: D £2342.57
Tenure: Freehold
Entrance/Utility
1.94m x 2.84m
Door to side, windows to either side, access to loft space, wall unit, base unit with ceramic sink and drainer above, worktop, space for washing machine, tiled splash back, storage cupboard, radiator, cushion flooring.
WC
0.6m x 1.69m
Window to rear, low level WC, wash hand basin, radiator, cushion flooring.
Door and step down to:
Dining Room
4.47m x 4.3m
Door to front, leading into conservatory, window to front, exposed beams, white washed stone walls, understairs storage, radiator, parquet flooring.
Central bi-fold doors with windows either side lead into:
Kitchen
4.54m x 2.74m
Window to front with deep sill with open countryside and far distant sea views, exposed beams, 9 base units under a marble effect worktop, 2 1/2 stainless steel sink and drainer, space for Professional Rangemaster cooker with stainless steel splash back and extractor hood above, space for American Style Fridge/Freezer, space for dishwasher, white washed stone walls, radiator and parquet flooring.
Conservatory
2.83m x 4.94m
Patio doors to front, glass roof, stunning views directly over open countryside with far distant sea views, engineered oak flooring.
Sitting Room
3.61m x 3.79m
Window to front with open countryside and far distant sea views, window to rear, open feature with fireplace with oak lintel, housing a multifuel stove on a slate hearth, wall lights, radiator, laminate flooring.
From Dining Room door and staircase lead to:
Landing
2.43m x 4.47m
Velux window to front with views, Velux and window to rear, ceiling down lights, space for desk to use as an office area, storage cupboard, radiator, carpet.
Bedroom 1
4.54m x 2.7m
Velux to front and rear with views, radiator, carpet.
Bathroom
1.72m x 2.63m
Velux to rear, ceiling down lights, panelled bath with central taps and mixer shower attachment, low level WC, pedestal wash hand basin with mirror and down light above, full tiled walls, large shower cubicle with fully tiled walls and mains shower, extractor fan, heated towel rail, radiator, cushion flooring.
Bedroom 2
3.64m x 3.76m
Velux to front and rear, exposed beams, open wardrobe space in alcoves, wall lights, radiator, carpet.
Outside
Set in half an acre, the grounds have been segregated to provide the following:
To the front, walled boundary with planted borders, lawn area, ample off road parking, shed. Gated access either side of the property lead to a rear paved patio area, lawn area with mature shrubs and fruit trees, shed.
Access from here to the left side leads to an orchard with various fruit trees, lawn area and a raised decking area.
Beyond this point is a large vegetable garden with a variety of bushes and trees, together with a polytunnel. Further down the garden there is a cabin which has the potential for many uses, the remaining gardens have further fruit trees/bushes, together with lawn areas. This area is currently used to house poultry.
Brochures
Brochure- COUNCIL TAXA payment made to your local authority in order to pay for local services like schools, libraries, and refuse collection. The amount you pay depends on the value of the property.Read more about council Tax in our glossary page.
- Band: D
- PARKINGDetails of how and where vehicles can be parked, and any associated costs.Read more about parking in our glossary page.
- Driveway
- GARDENA property has access to an outdoor space, which could be private or shared.
- Enclosed garden
- ACCESSIBILITYHow a property has been adapted to meet the needs of vulnerable or disabled individuals.Read more about accessibility in our glossary page.
- Ask agent
Fach Gron, Dyffryn Ardudwy LL44 2DD
Add an important place to see how long it'd take to get there from our property listings.
__mins driving to your place
Get an instant, personalised result:
- Show sellers you’re serious
- Secure viewings faster with agents
- No impact on your credit score
Your mortgage
Notes
Staying secure when looking for property
Ensure you're up to date with our latest advice on how to avoid fraud or scams when looking for property online.
Visit our security centre to find out moreDisclaimer - Property reference RS3137. The information displayed about this property comprises a property advertisement. Rightmove.co.uk makes no warranty as to the accuracy or completeness of the advertisement or any linked or associated information, and Rightmove has no control over the content. This property advertisement does not constitute property particulars. The information is provided and maintained by Walter Lloyd Jones & Co., Dolgellau. Please contact the selling agent or developer directly to obtain any information which may be available under the terms of The Energy Performance of Buildings (Certificates and Inspections) (England and Wales) Regulations 2007 or the Home Report if in relation to a residential property in Scotland.
*This is the average speed from the provider with the fastest broadband package available at this postcode. The average speed displayed is based on the download speeds of at least 50% of customers at peak time (8pm to 10pm). Fibre/cable services at the postcode are subject to availability and may differ between properties within a postcode. Speeds can be affected by a range of technical and environmental factors. The speed at the property may be lower than that listed above. You can check the estimated speed and confirm availability to a property prior to purchasing on the broadband provider's website. Providers may increase charges. The information is provided and maintained by Decision Technologies Limited. **This is indicative only and based on a 2-person household with multiple devices and simultaneous usage. Broadband performance is affected by multiple factors including number of occupants and devices, simultaneous usage, router range etc. For more information speak to your broadband provider.
Map data ©OpenStreetMap contributors.







