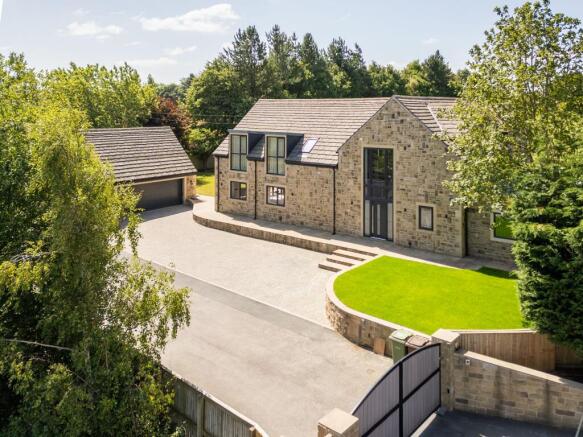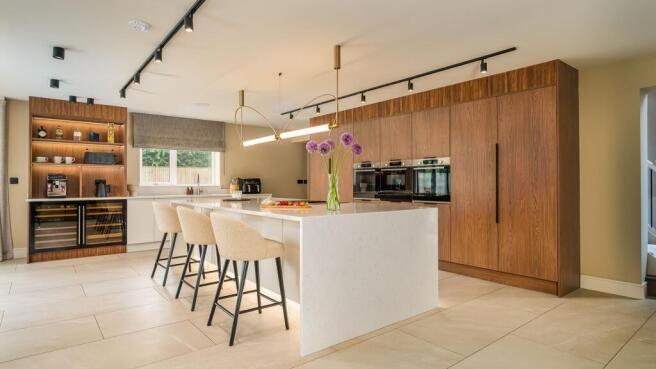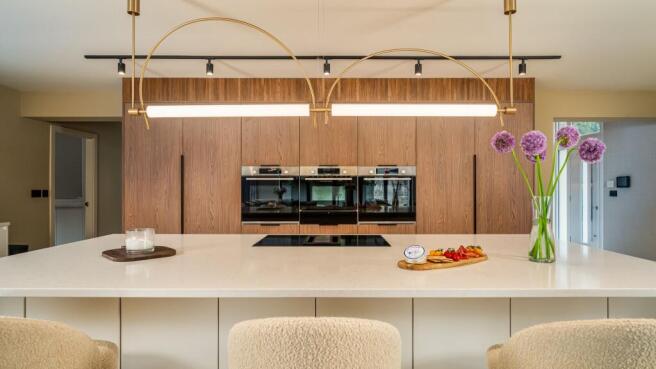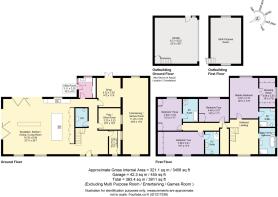Stocksmoor Grange Bungalow

- PROPERTY TYPE
Detached
- BEDROOMS
5
- BATHROOMS
3
- SIZE
3,455 sq ft
321 sq m
- TENUREDescribes how you own a property. There are different types of tenure - freehold, leasehold, and commonhold.Read more about tenure in our glossary page.
Ask agent
Key features
- Stylish detached family home, built in 2020
- Four double bedrooms, three with en suites and built-in storage
- Peaceful village setting with electric gated access
- Light-filled open-plan kitchen with quartz island and bifold doors
- underfloor heating and elegant tiled floors throughout
- Snug, playroom, home office & boot room
- Serene rear garden with space for play, dining and unwinding
- Detached garage with versatile loft space, perfect for a studio, office or guest space
- Ample gated parking for family and guests
Description
Conveniently set just off the road behind sleek electric gates, the driveway leads to generous parking and a sense of privacy from the outset. To the side, a detached garage with a multi-purpose room above adds further flexibility, with plans already drawn for a potential Airbnb, studio or home office.
Step into serenity
Built in 2020, Stocksmoor Grange Bungalow sets its stall out upon arrival, the front door opening to a space that sets the tone: clean lines, soft light and soaring ceiling above. Ahead, the floating staircase rises to a gallery landing, infusing a sense of open airiness, aided by the calming, neutral palette. Underfoot, large tiles are warmed by underfloor heating for the perfect ambience.
To one side, full-height bespoke shelving adds flair and function, with illuminated alcoves and dark wood tones contrasting the muted palette.
Ideally placed on the right, the boot room is fitted out with smart built-in storage, coat hooks and a wide bench, perfect for pulling off muddy boots and packing school bags. With space for a pram or the dog's bed, this practical room is perfect for modern living. Meanwhile, beneath the stairs, the modern cloakroom is furnished with wash basin and WC.
The hub of the home
Turning left from the entrance hallway, the heart of the home unfolds, in the vast kitchen, dining and living space, designed to bring people together.
Feast your eyes on the culinary heart, clean-lined and polished with practicality. Gather with family and friends around the wide island breakfast bar, with quartz worktops and built-in downdraught extractor induction hob sociably facing the rest of the room, keeping the chef in connection with the company.
Handleless drawers, plinth lighting, a drinks fridge and integrated storage keep everything smooth and seamless, while a bank of double ovens, fridge freezer and a dishwasher add sleek practicality. With a built-in speaker system, this is a space that easily adapts from peaceful mornings to lively evening gatherings.
Alfresco dining
Positioned in front of wide bifolding doors, the dining area is made for easy hosting, indoors or out. Throw open the doors in warmer months and flow out onto the paved terrace, perfect for summer sizzles and sunset sipping.
Beyond, the living area feels both connected and cocooned, perfect for relaxed evenings curled up with a film by candlelight. Soft grey tiles stretch across the floor, while bifolding doors frame views out over the garden beyond.
Off the kitchen, the utility room, with plumbing in place for both washing machine and dryer, alongside an inset sink and built-in storage, keeps clutter out of sight, with a door leading directly to the garden, handy when airing laundry.
Entertain with ease
Off the hallway, a snug area offers space for a sofa, opening up to a vast entertaining games room, perfect for film nights and family fun.
Next door to the snug, there is also a handy office, a versatile space that could also serve as a play or storeroom.
Sweet dreams
Upstairs, the galleried landing overflows with light, opening to four serene bedrooms, each finished in soft, neutral tones with plush carpets underfoot and built-in wardrobes for a clean, uncluttered feel.
Tucked privately away, the principal suite is calm and quietly luxurious. A soft-lit feature headboard takes centre stage beneath the impressive ceiling light, while full-height glazing frames leafy views across the garden. With space to stretch out and unwind, clutter is kept to a minimum as double doors open into a bespoke dressing room lined with fitted wardrobes.
Freshen up in the ensuite shower room, a space of relaxation and gentle luxury, echoing the home's understated style, with its crisp design and spa-like feel.
Turning right along the gallery landing, the family bathroom is the epitome of elegance. White marbled tiles to the floor and walls become the backdrop for soul-soothing soaks in the freestanding bath, with gold tap, harmonising with the ladder towel radiator and drench head in the walk-in shower, and the twin taps in the wide, wall mounted trough-style wash basin.
Offering a sense of separation between the principal bedroom and guests or children, the remaining three bedrooms are nestled to the left of the light-filled gallery landing.
Floor to ceiling windows flood bedroom two with light, whilst plush carpet in soft oatmeal tones flows out under the angled ceiling. A row of fitted wardrobes provides clean-lined storage, while a soft feature headboard, integrated sockets, and minimal pendant lighting complete the relaxed, retreat-like feel. Freshen up in the sleek and spacious shower room ensuite.
With tonal shades from the same palette, bedroom three brings gentle contrast. Fitted wardrobes frame the bedhead here too, with a further ensuite featuring a bath containing overhead shower.
Completing the collection, bedroom four continues the theme of tranquillity, again filled with natural light and finished with fitted wardrobes and a statement headboard. Light pours in through floor to ceiling windows for an open, airy ambience.
Outdoor living
Laid to lawn and edged with mature trees and fencing, the garden is private, peaceful, and perfectly in tune with the home's understated style.
Privacy prevails, perfect for alfresco dining and relaxation on the broad stone terrace, catching the sun through the day and linking seamlessly with the open-plan living space through wide corner bifolding doors.
With so much space for children to roam and adults to unwind, this is a true family friendly space.
Out and about
Just a short stroll from the Black Bull at Midgley, Stocksmoor Grange Bungalow sits within easy reach of everyday essentials. Head into Horbury for shops, cafés and dining at Capri restaurant, or stay local with two handy village stores nearby.
Nature lovers can soak in the quiet beauty of the adjacent nature reserve and explore the scenic trails through Loxley Woods. Meanwhile, for family days out head to the Yorkshire Sculpture Park and the National Coal Mining Museum.
Well placed for schooling and commuting, Stocksmoor Grange Bungalow falls within catchment for Netherton Primary, Horbury and Ossett High Schools, with Wakefield Westgate Station also close at hand for commuters.
A home built with heart, Stocksmoor Grange Bungalow is ready now to hold someone else's story. The perfect family home.
Useful to know
Built In 2020
Fully double glazed throughout
Gas central heating
Mains water supply
Septic tank
Underfloor heating throughout
Wakefield City Council
Council Tax Band: D
Rights & easements: Shared driveway
Brochures
Brochure- COUNCIL TAXA payment made to your local authority in order to pay for local services like schools, libraries, and refuse collection. The amount you pay depends on the value of the property.Read more about council Tax in our glossary page.
- Band: D
- PARKINGDetails of how and where vehicles can be parked, and any associated costs.Read more about parking in our glossary page.
- Garage,Driveway,Off street
- GARDENA property has access to an outdoor space, which could be private or shared.
- Front garden,Private garden,Enclosed garden,Rear garden,Terrace
- ACCESSIBILITYHow a property has been adapted to meet the needs of vulnerable or disabled individuals.Read more about accessibility in our glossary page.
- Ask agent
Stocksmoor Grange Bungalow
Add an important place to see how long it'd take to get there from our property listings.
__mins driving to your place
Get an instant, personalised result:
- Show sellers you’re serious
- Secure viewings faster with agents
- No impact on your credit score
Your mortgage
Notes
Staying secure when looking for property
Ensure you're up to date with our latest advice on how to avoid fraud or scams when looking for property online.
Visit our security centre to find out moreDisclaimer - Property reference RS0177. The information displayed about this property comprises a property advertisement. Rightmove.co.uk makes no warranty as to the accuracy or completeness of the advertisement or any linked or associated information, and Rightmove has no control over the content. This property advertisement does not constitute property particulars. The information is provided and maintained by Rutley Clark, Ossett. Please contact the selling agent or developer directly to obtain any information which may be available under the terms of The Energy Performance of Buildings (Certificates and Inspections) (England and Wales) Regulations 2007 or the Home Report if in relation to a residential property in Scotland.
*This is the average speed from the provider with the fastest broadband package available at this postcode. The average speed displayed is based on the download speeds of at least 50% of customers at peak time (8pm to 10pm). Fibre/cable services at the postcode are subject to availability and may differ between properties within a postcode. Speeds can be affected by a range of technical and environmental factors. The speed at the property may be lower than that listed above. You can check the estimated speed and confirm availability to a property prior to purchasing on the broadband provider's website. Providers may increase charges. The information is provided and maintained by Decision Technologies Limited. **This is indicative only and based on a 2-person household with multiple devices and simultaneous usage. Broadband performance is affected by multiple factors including number of occupants and devices, simultaneous usage, router range etc. For more information speak to your broadband provider.
Map data ©OpenStreetMap contributors.




