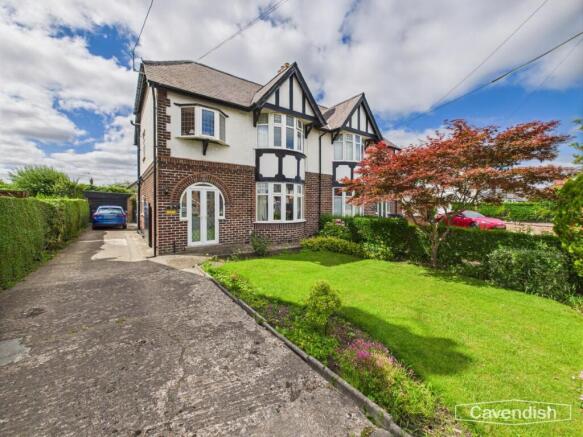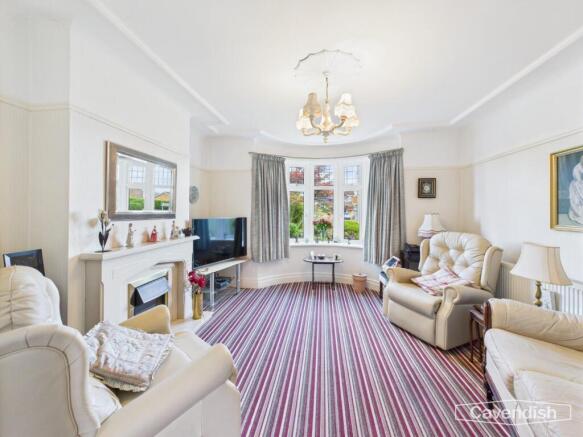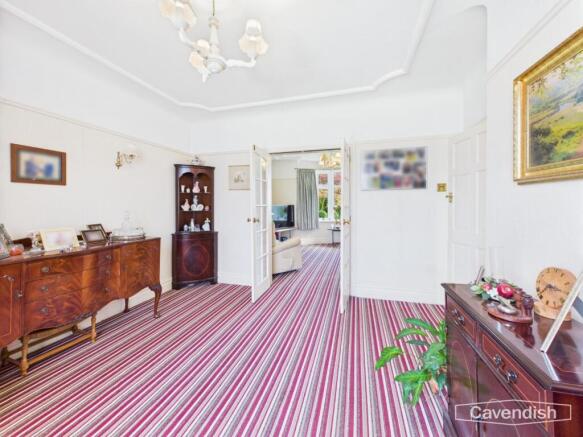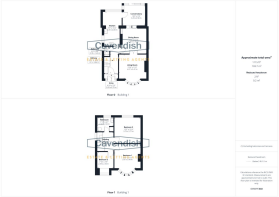
Mold Road, Mynydd Isa, Mold

- PROPERTY TYPE
Semi-Detached
- BEDROOMS
3
- BATHROOMS
1
- SIZE
Ask agent
- TENUREDescribes how you own a property. There are different types of tenure - freehold, leasehold, and commonhold.Read more about tenure in our glossary page.
Freehold
Key features
- Spacious three bedroom semi detached
- Generous open plan living room and dining room
- Conservatory
- Recently installed Ideal gas-fired boiler
- Three bedrooms including two doubles with built-in storage
- Driveway with parking for several cars
- Detached single garage
- Located close to Mold and local amenities
- Highly sought-after village setting
Description
Inside, the accommodation features a welcoming hallway, a generous open-plan living and dining room with a bay window and marble fireplace, and a bright kitchen with dual-aspect windows and a recently installed boiler. A conservatory provides additional living space, opening out onto a patio and well-kept rear garden.
Upstairs are three bedrooms, including two doubles with built-in storage, and a family bathroom with walk-in shower. While perfectly liveable, the home offers scope for modernisation, making it an excellent choice for first-time buyers, families, or investors.
Conveniently located close to Mold and local amenities, schools, parks, and transport links, this property is full of potential and charm.
Location - Located in the popular village of Mynydd Isa, this charming three-bedroom semi-detached 1930s home offers spacious accommodation and delightful outdoor areas, ideal for families or those seeking a property with excellent potential. Mynydd Isa is a popular residential area conveniently placed for access to the nearby market town of Mold which provides a wide range of shopping facilities catering for most daily requirements and good road links towards Chester, Deeside and the motorway network. There is small range of shops in the village serving daily needs, including a Sainsbury mini supermarket.
External - Approached via a paved driveway with parking for several cars, the property sits behind a lawned front garden bordered by established hedges, colourful planting, and an attractive Acer tree. A wrought iron gate opens onto the pavement, with a further wooden gate leading along the driveway to the detached single garage.
Entrance Porch - 2.21 x 1.31 (7'3" x 4'3") - Entrance to the property is through a UPVC door with windows, opening into a porch laid with elegant marble-effect tiled flooring.
Hallway - 1.21 x 3.86 (3'11" x 12'7") - A beautiful wooden door with a stained glass window and a hanging pendant light leads into the welcoming entrance hallway, which features wood flooring, a radiator, and stairs rising to the first floor, complete with a wooden balustrade and a sleek silver handrail. Beneath the stairs is a convenient downstairs WC. Doors from the hallway lead into the main living spaces and kitchen.
Living Room - 4.07 x 3.47 (13'4" x 11'4") - The open-plan living and dining room offers generous proportions and plenty of natural light. The living area is carpeted and centred around a white marble fireplace housing a gas fire, with an attractive bay window overlooking the front garden, elegant cornicing, a hanging light pendant, and a radiator.
Dining Room - 3.75 x 3.75 (12'3" x 12'3") - Wooden and glass panelled doors open into the adjoining dining area, where the red carpet continues and built-in cabinetry occupies the left-hand corner. The dining space also includes a white radiator and sliding French doors leading into the conservatory.
Downstairs W/C - 0.78 x 1.40 (2'6" x 4'7") -
Kitchen - 2.39 x 4.89 (7'10" x 16'0") - The kitchen is finished with white tiled flooring and is fitted with white wall and base units complemented by grey marble-effect worktops. A Hotpoint standalone gas cooker sits beneath a white tiled splashback, and the room enjoys dual-aspect windows, one overlooking the driveway and the other providing views over the rear garden. The grey composite sink and drainer add a modern touch, and there is a radiator for warmth. The kitchen is lit by a mix of triple spotlights and additional spotlights over the second half of the room. The recently installed Ideal gas-fired boiler, fitted approximately six months ago, ensures efficient heating. A wooden and glass-paned door leads directly into the conservatory.
Conservatory - 3.29 x 2.98 (10'9" x 9'9") - The conservatory provides additional living space, finished with white tiled flooring, a radiator, ceiling fan, and wall-mounted lights. Sliding doors open directly onto the patio area, seamlessly connecting the indoors with the garden.
Landing - 1.60 x 2.70 (5'2" x 8'10") - Upstairs, the first-floor landing is carpeted and features a hanging light pendant and a window allowing natural light to flood the space. Doors lead off to the three bedrooms and family bathroom.
Bedroom 1 - 3.81 x 3.49 (12'5" x 11'5") - The primary bedroom is a spacious double with carpeted flooring, a bay-fronted double-glazed window, a radiator, and built-in wardrobes. An inset vanity area with a pine surround, a large mirror, and lights above offers a practical space for daily routines.
Bedroom 2 - 3.75 x 3.77 (12'3" x 12'4") - Bedroom two is also a good-sized double, bright and welcoming with carpeted flooring, built-in wardrobes with sliding doors, a white radiator, and a double-glazed window overlooking the rear garden.
Bedroom 3 - 2.39 x 2.36 (7'10" x 7'8") - Bedroom three is a single room with carpeted flooring, a radiator, and a front-facing double-glazed window, making it ideal as a child’s room, study, or hobby space.
Bathroom - 2.42 x 2.02 (7'11" x 6'7") - The family bathroom, while in generally good order, offers an opportunity for modernisation and currently features pink tiled flooring and a combination of pink and white wall tiling. It includes a white standalone WC, a spacious double walk-in shower with an electric unit and white handrail, a white sink set into a vanity unit providing useful storage, a mirror with shelving above, a white radiator, and a double-glazed window with obscured glass. There’s also a ventilation system, three-light ceiling fixture, loft access, and an airing cupboard behind white-painted wooden doors for additional storage.
Garage - 2.82 5.23 (9'3" 17'1") - Externally, the property boasts a low-maintenance rear garden with paved and lawned areas, established planted borders, and hedging to the rear for privacy. There’s a further patio seating area, perfect for outdoor dining
Garden - A single detached garage with an up-and-over door and power supply, plus a garden shed for extra storage. This much-loved home is perfectly liveable but would benefit from some updating, making it an ideal project for first-time buyers, growing families, or investors. With excellent proximity to Mold, local amenities, parks, schools, and restaurants, 36 Mold Road offers a wonderful opportunity to create a beautiful family home in a highly sought-after village setting.
Tenure - FREEHOLD
Council Tax - FLINTSHIRE COUNTY COUNCIL - Tax Band D
Directions - Cavendish Estate Agents Mold 1 High St, Mold CH7 1AZ-Head north-east on Chester St/A5119 towards Tyddyn St 0.2 mi -At the roundabout, take the 3rd exit onto Chester Rd/A541 0.5 mi At Wylfa Roundabout, take the 3rd exit onto Mold Rd/A549
Sign posted Mynydd Isa and Buckley keep on the road drive past the Griffin Destination will be on the right 0.9 mi 36 Mold Rd Mynydd Isa, Mold CH7 6TD
Aml - Anti Money Laundry Regulations- Intending purchasers will be asked to produce identification documentation before we can confirm the sale in writing. There is an administration charge of £30.00 per person payable by buyers and sellers, as we must electronically verify the identity of all in order to satisfy Government requirements regarding customer due diligence. We would ask for your co-operation in order that there will be no delay in agreeing the sale
Material Information Report - The Material Information Report for this property can be viewed on the Rightmove listing. Alternatively, a copy can be requested from our office which will be sent via email.
Extra Services - Mortgage referrals, conveyancing referral and surveying referrals will be offered by Cavendish Estate Agents. If a buyer or seller should proceed with any of these services then a commission fee will be paid to Cavendish Estate Agents Ltd upon completion.
Priorty Investors Club - If you are considering purchasing this property as a buy to let investment, our award winning lettings and property management department offer a preferential rate to anyone who purchases a property through Cavendish and lets with Cavendish. For more information contact Lettings Manager, David Adams on or david.
Viewings - By appointment through the Agent's Mold Office .
FLOOR PLANS - included for identification purposes only, not to scale.
Brochures
Mold Road, Mynydd Isa, MoldBrochure- COUNCIL TAXA payment made to your local authority in order to pay for local services like schools, libraries, and refuse collection. The amount you pay depends on the value of the property.Read more about council Tax in our glossary page.
- Band: D
- PARKINGDetails of how and where vehicles can be parked, and any associated costs.Read more about parking in our glossary page.
- Yes
- GARDENA property has access to an outdoor space, which could be private or shared.
- Yes
- ACCESSIBILITYHow a property has been adapted to meet the needs of vulnerable or disabled individuals.Read more about accessibility in our glossary page.
- Ask agent
Mold Road, Mynydd Isa, Mold
Add an important place to see how long it'd take to get there from our property listings.
__mins driving to your place
Get an instant, personalised result:
- Show sellers you’re serious
- Secure viewings faster with agents
- No impact on your credit score
Your mortgage
Notes
Staying secure when looking for property
Ensure you're up to date with our latest advice on how to avoid fraud or scams when looking for property online.
Visit our security centre to find out moreDisclaimer - Property reference 34039927. The information displayed about this property comprises a property advertisement. Rightmove.co.uk makes no warranty as to the accuracy or completeness of the advertisement or any linked or associated information, and Rightmove has no control over the content. This property advertisement does not constitute property particulars. The information is provided and maintained by Cavendish Estate Agents, Mold. Please contact the selling agent or developer directly to obtain any information which may be available under the terms of The Energy Performance of Buildings (Certificates and Inspections) (England and Wales) Regulations 2007 or the Home Report if in relation to a residential property in Scotland.
*This is the average speed from the provider with the fastest broadband package available at this postcode. The average speed displayed is based on the download speeds of at least 50% of customers at peak time (8pm to 10pm). Fibre/cable services at the postcode are subject to availability and may differ between properties within a postcode. Speeds can be affected by a range of technical and environmental factors. The speed at the property may be lower than that listed above. You can check the estimated speed and confirm availability to a property prior to purchasing on the broadband provider's website. Providers may increase charges. The information is provided and maintained by Decision Technologies Limited. **This is indicative only and based on a 2-person household with multiple devices and simultaneous usage. Broadband performance is affected by multiple factors including number of occupants and devices, simultaneous usage, router range etc. For more information speak to your broadband provider.
Map data ©OpenStreetMap contributors.








